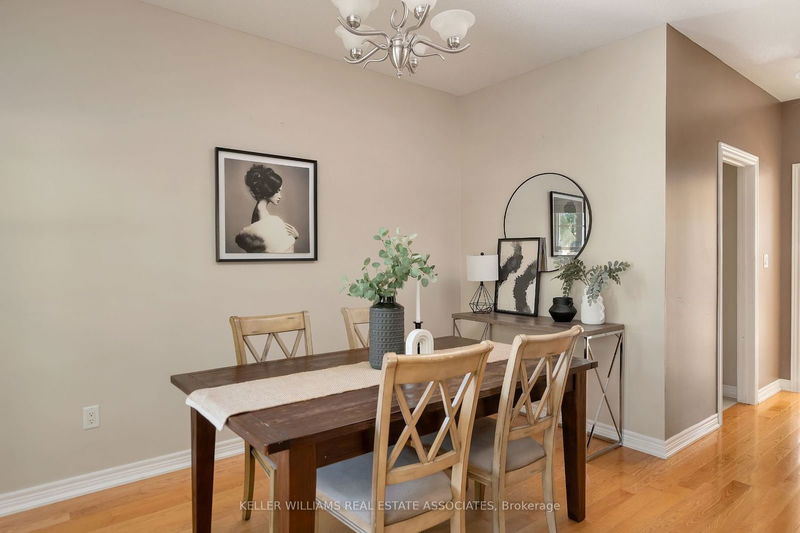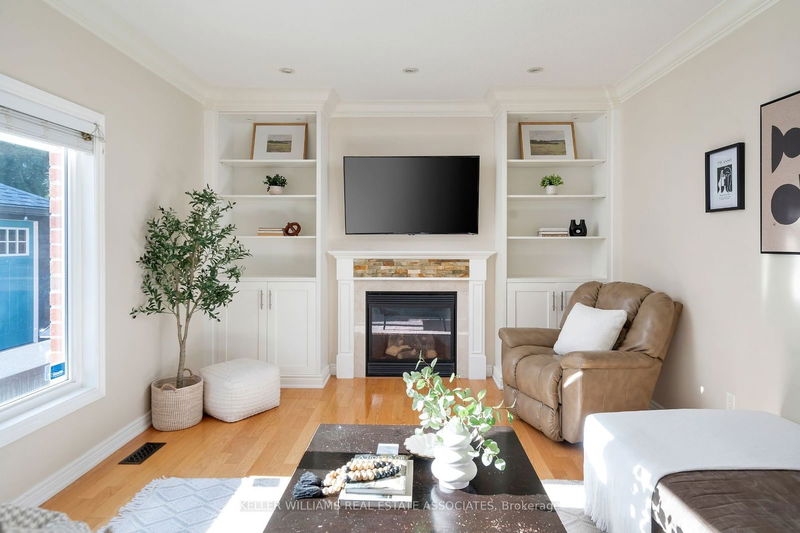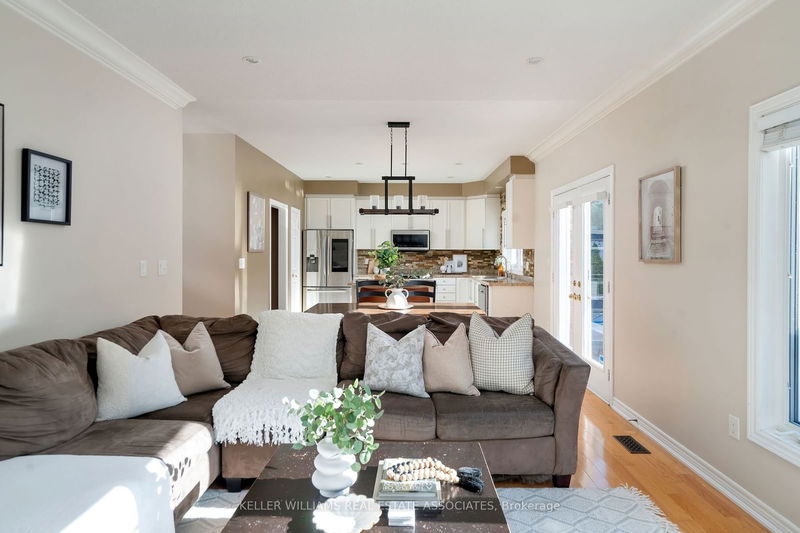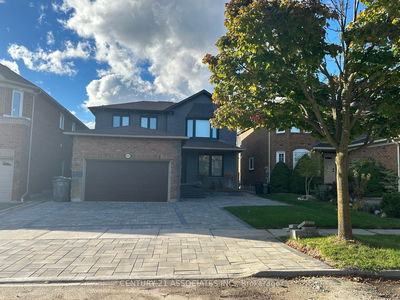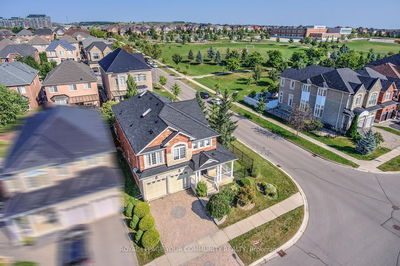53 North Riverdale
Inglewood | Caledon
$1,524,900.00
Listed 16 days ago
- 4 bed
- 5 bath
- 1500-2000 sqft
- 6.0 parking
- Detached
Instant Estimate
$1,467,815
-$57,085 compared to list price
Upper range
$1,574,918
Mid range
$1,467,815
Lower range
$1,360,712
Property history
- Now
- Listed on Sep 23, 2024
Listed for $1,524,900.00
16 days on market
- Aug 16, 2024
- 2 months ago
Terminated
Listed for $1,599,900.00 • about 1 month on market
Location & area
Schools nearby
Home Details
- Description
- Discover This Stunning All-Brick Home In The Highly Sought-After Hamlet Of Inglewood! This Charming 4-Bedroom, 5-Bathroom 2-Storey Residence Offers Professional Landscaping, A Picturesque Front Porch, And A 2-Car Garage. The Main-Level Primary SuiteIs Ideal For Guests, Providing Comfort And Privacy. The Upper Level Features The Convenience Of Laundry, While The Fully Finished BasementBoasts A Spacious Rec Room With A Wet Bar, A Cozy Family Room, And An Exercise Room. Step Outside To Your Private Backyard Retreat,Complete With An Inground Pool, Cabana, And Beautifully Landscaped Gardens. Located Just Steps From The Caledon Trailway, Local Cafes,And All That Inglewood Has To Offer, This Home Is Minutes From The Caledon Golf Club, 30 Minutes From Pearson Airport, And Less Then 45Minutes From Downtown Toronto. Enjoy The Charm Of Country Living With The Modern Conveniences Of Natural Gas, Fibre Optic Internet,And Municipal Sewers. Dont Miss The Chance To Call This Exceptional Property Home!
- Additional media
- https://propertycontent.ca/53nriverdaledr-mls/
- Property taxes
- $7,169.69 per year / $597.47 per month
- Basement
- Finished
- Year build
- 16-30
- Type
- Detached
- Bedrooms
- 4
- Bathrooms
- 5
- Parking spots
- 6.0 Total | 2.0 Garage
- Floor
- -
- Balcony
- -
- Pool
- Indoor
- External material
- Brick
- Roof type
- -
- Lot frontage
- -
- Lot depth
- -
- Heating
- Forced Air
- Fire place(s)
- Y
- Main
- Dining
- 9’1” x 12’1”
- Kitchen
- 9’6” x 12’3”
- Living
- 14’7” x 12’3”
- Mudroom
- 5’5” x 5’2”
- Prim Bdrm
- 13’5” x 12’8”
- 2nd
- Prim Bdrm
- 14’1” x 16’12”
- Br
- 13’4” x 9’8”
- Br
- 13’4” x 14’8”
- Bsmt
- Furnace
- 10’3” x 11’6”
- Rec
- 12’8” x 18’11”
- Family
- 21’5” x 11’8”
- Exercise
- 12’3” x 11’8”
Listing Brokerage
- MLS® Listing
- W9363532
- Brokerage
- KELLER WILLIAMS REAL ESTATE ASSOCIATES
Similar homes for sale
These homes have similar price range, details and proximity to 53 North Riverdale


