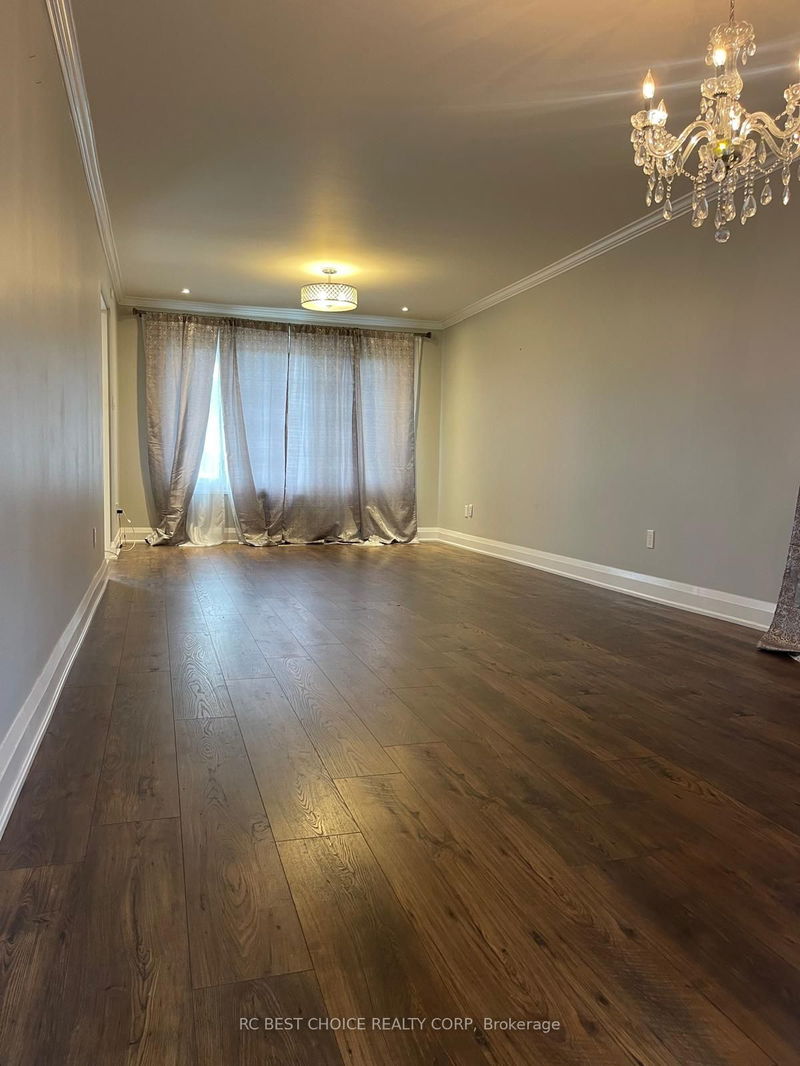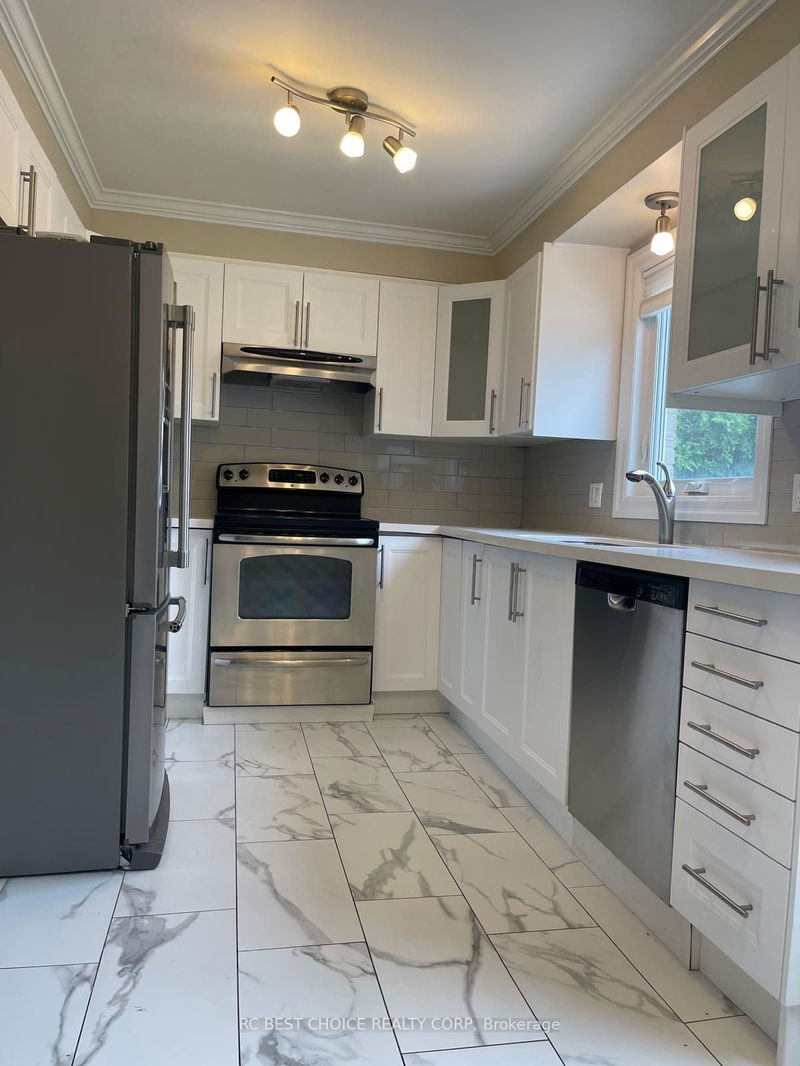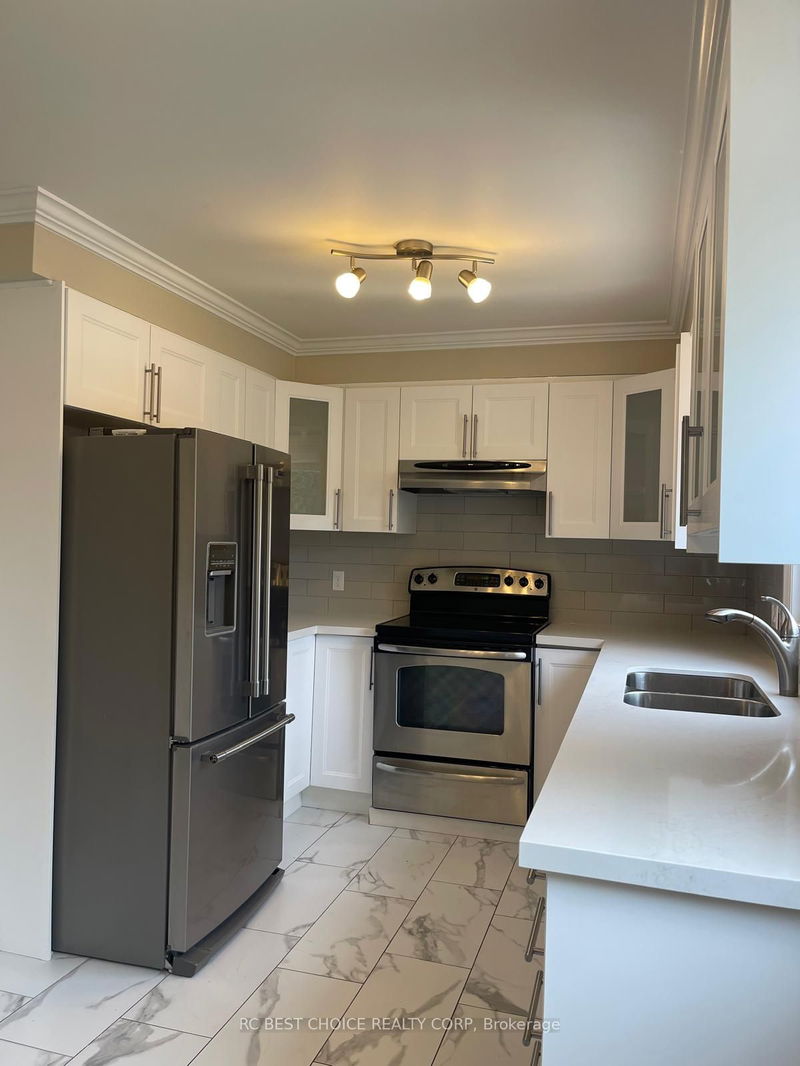44 Linkdale
Brampton North | Brampton
$1,080,000.00
Listed 14 days ago
- 4 bed
- 3 bath
- 2000-2500 sqft
- 6.0 parking
- Detached
Instant Estimate
$1,058,366
-$21,634 compared to list price
Upper range
$1,137,029
Mid range
$1,058,366
Lower range
$979,703
Property history
- Now
- Listed on Sep 23, 2024
Listed for $1,080,000.00
14 days on market
- Aug 16, 2024
- 2 months ago
Terminated
Listed for $1,080,000.00 • about 1 month on market
- Jul 31, 2024
- 2 months ago
Terminated
Listed for $999,000.00 • 16 days on market
- Jun 24, 2024
- 4 months ago
Terminated
Listed for $1,180,000.00 • about 1 month on market
- Jun 7, 2024
- 4 months ago
Terminated
Listed for $1,250,000.00 • about 2 months on market
- Mar 18, 2024
- 7 months ago
Terminated
Listed for $999,900.00 • 3 months on market
- Jan 14, 2024
- 9 months ago
Terminated
Listed for $1,248,888.00 • 2 months on market
Location & area
Schools nearby
Home Details
- Description
- Dive into summer fun with your own heated inground pool! over $150K in value This beautifully renovated 2-story home, located in a prime neighborhood, boasts four spacious bedrooms and a delightful eat-in kitchen featuring Quartz countertops and a walkout to a tranquil backyard. Enjoy year-round relaxation by the kidney-shaped pool, or entertain in the separate dining area, cozy living room, and family room with a fireplace. The home is enhanced with new flooring, elegant porcelain tiles, and modern bathrooms, plus an extended driveway. Close to schools, shopping, transit, and highways, this property offers the perfect blend of comfort and convenience for your lifestyle.
- Additional media
- -
- Property taxes
- $5,113.41 per year / $426.12 per month
- Basement
- Full
- Basement
- Part Fin
- Year build
- 31-50
- Type
- Detached
- Bedrooms
- 4 + 1
- Bathrooms
- 3
- Parking spots
- 6.0 Total | 2.0 Garage
- Floor
- -
- Balcony
- -
- Pool
- Inground
- External material
- Stone
- Roof type
- -
- Lot frontage
- -
- Lot depth
- -
- Heating
- Forced Air
- Fire place(s)
- Y
- Main
- Living
- 16’12” x 10’12”
- Dining
- 13’9” x 10’12”
- Family
- 16’0” x 11’2”
- Kitchen
- 15’9” x 10’12”
- 2nd
- Prim Bdrm
- 16’7” x 12’0”
- 2nd Br
- 12’0” x 15’2”
- 3rd Br
- 14’12” x 10’12”
- 4th Br
- 14’1” x 12’0”
- Bsmt
- Rec
- 3’3” x 3’3”
Listing Brokerage
- MLS® Listing
- W9363717
- Brokerage
- RC BEST CHOICE REALTY CORP
Similar homes for sale
These homes have similar price range, details and proximity to 44 Linkdale









