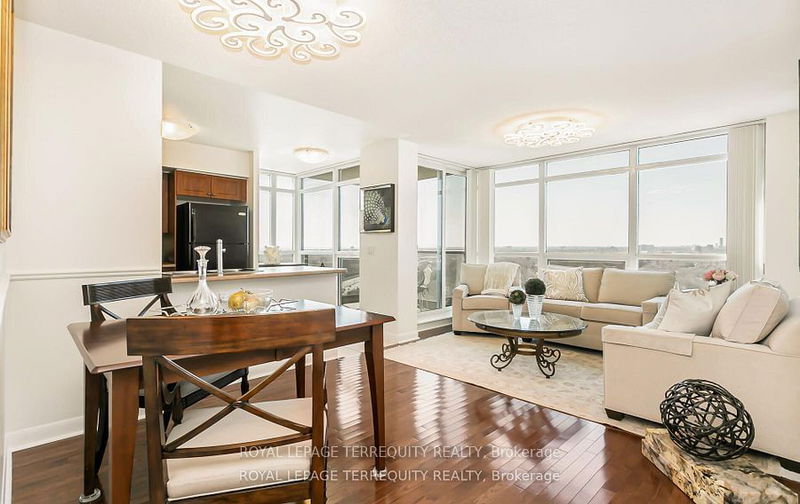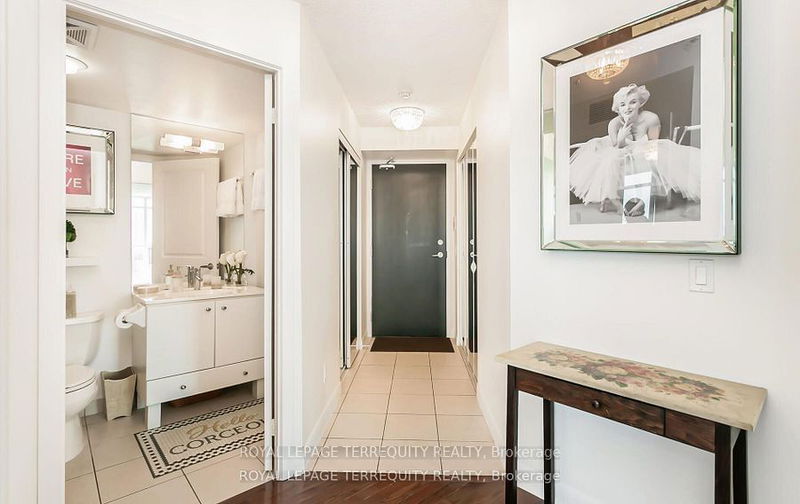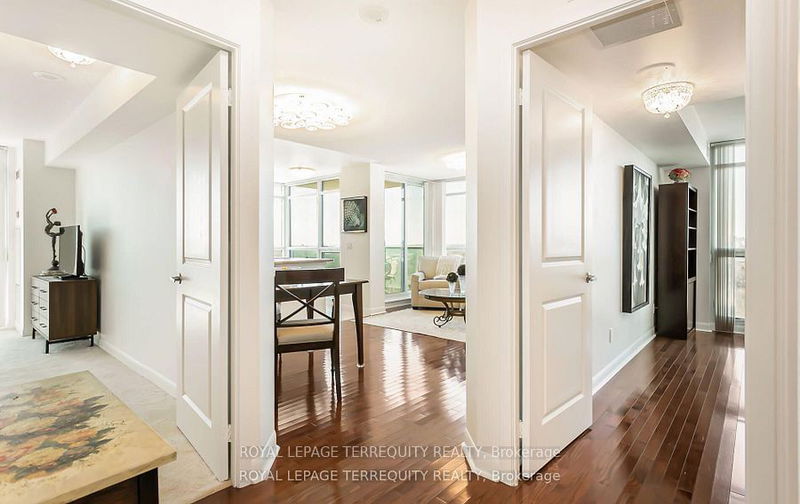1909 - 225 Sherway Gardens
Islington-City Centre West | Toronto
$685,000.00
Listed 14 days ago
- 2 bed
- 2 bath
- 900-999 sqft
- 2.0 parking
- Condo Apt
Instant Estimate
$681,725
-$3,275 compared to list price
Upper range
$739,535
Mid range
$681,725
Lower range
$623,915
Property history
- Now
- Listed on Sep 23, 2024
Listed for $685,000.00
14 days on market
- Apr 5, 2024
- 6 months ago
Suspended
Listed for $750,000.00 • 4 months on market
Location & area
Schools nearby
Home Details
- Description
- Welcome to The One Sherway Condominium Towers. Stunning Corner Suite With Rarely Available 2 Prime Parking Spots (#128 & #131) Steps To Elevator. Bright & Spacious Open Concept Layout With Breathtaking View of Lake Ontario & Mississauga Skyline. Extremely Well Maintained By Original Owner. Freshly Painted & New Carpet in Primary Bedroom (Apr 2024). Full Size Stacked Front Load Washer/Dryer (2024). THOR Dishwasher (2023). Newer Plumbing in Both Toilets. Upgraded Light Fixtures (Excl 5 Crystal Chandeliers). Amazing Size Storage Closet in Powder Room. To Die For Primary Bedroom Walk-In Closet. Possible for Installation of Walk In Shower or Tub in 2nd Bathroom. Minutes to QEW, 427/401, TTC, Airport, Hospital, Lake, Downtown TO, Entertainment, Theatres, Shopping Plazas & Much More... ******************************************************************************************************************************************
- Additional media
- https://tours.myvirtualhome.ca/2230478?idx=1
- Property taxes
- $2,531.84 per year / $210.99 per month
- Condo fees
- $863.55
- Basement
- None
- Year build
- -
- Type
- Condo Apt
- Bedrooms
- 2
- Bathrooms
- 2
- Pet rules
- Restrict
- Parking spots
- 2.0 Total | 2.0 Garage
- Parking types
- Owned
- Floor
- -
- Balcony
- Open
- Pool
- -
- External material
- Concrete
- Roof type
- -
- Lot frontage
- -
- Lot depth
- -
- Heating
- Forced Air
- Fire place(s)
- N
- Locker
- Owned
- Building amenities
- Concierge, Exercise Room, Indoor Pool, Media Room, Party/Meeting Room
- Flat
- Living
- 17’1” x 11’6”
- Dining
- 17’1” x 11’6”
- Kitchen
- 11’1” x 8’2”
- Prim Bdrm
- 11’2” x 10’12”
- 2nd Br
- 10’1” x 8’12”
Listing Brokerage
- MLS® Listing
- W9363774
- Brokerage
- ROYAL LEPAGE TERREQUITY REALTY
Similar homes for sale
These homes have similar price range, details and proximity to 225 Sherway Gardens









