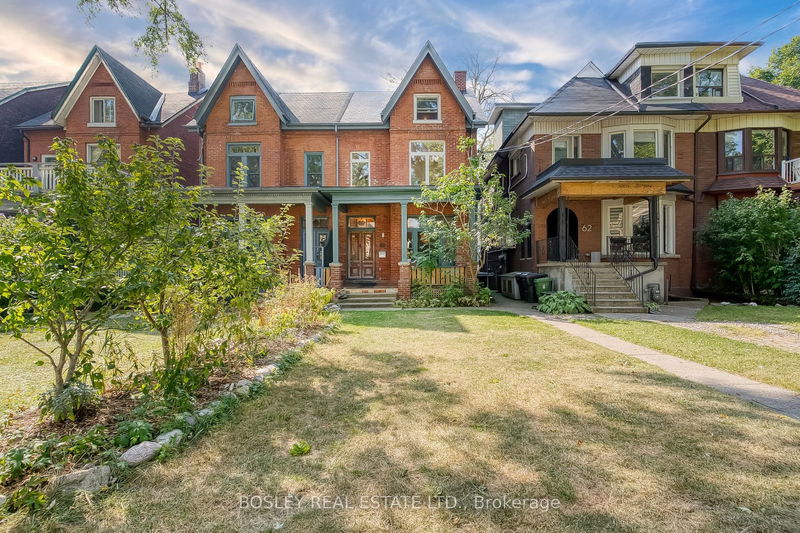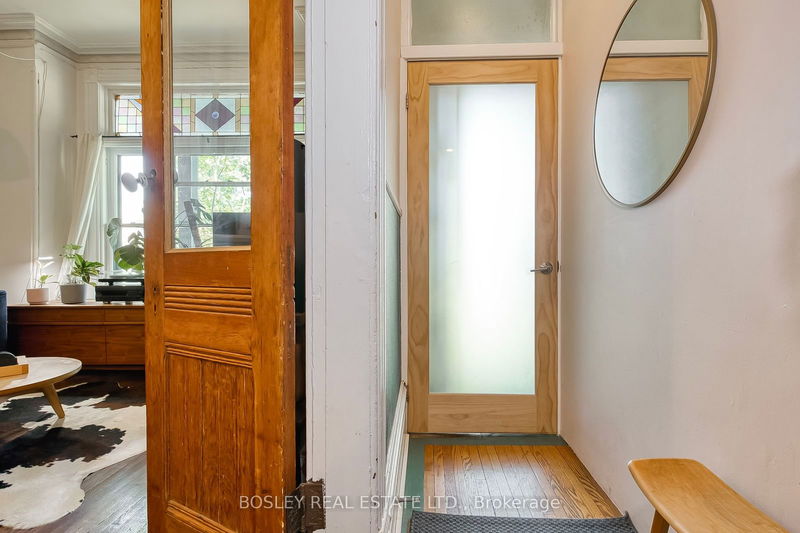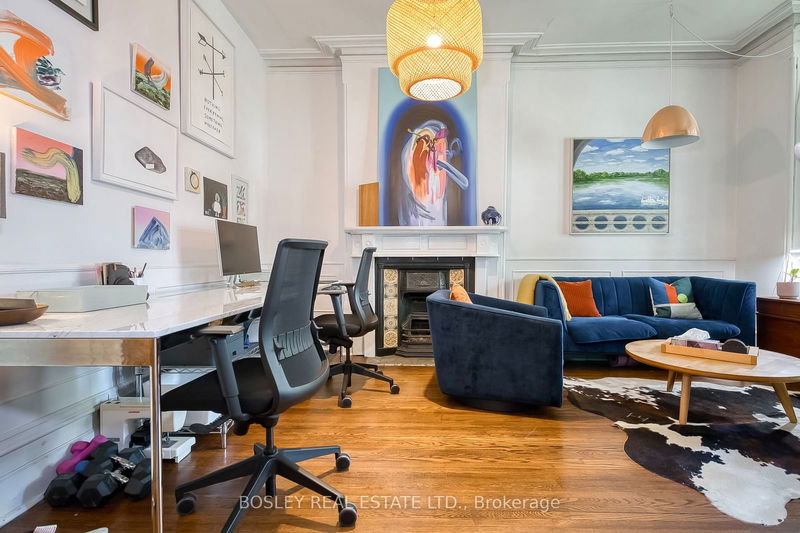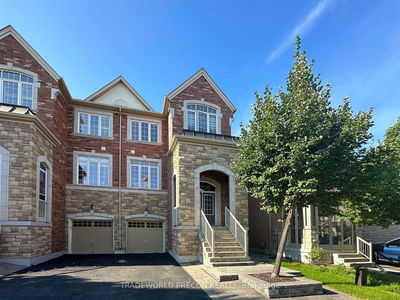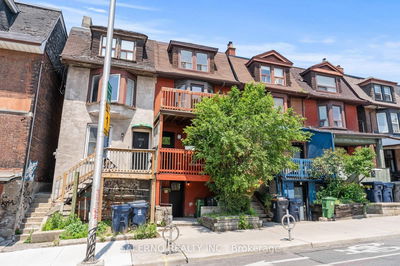60 Spencer
South Parkdale | Toronto
$1,499,000.00
Listed 15 days ago
- 5 bed
- 2 bath
- 2500-3000 sqft
- 0.0 parking
- Semi-Detached
Instant Estimate
$1,551,431
+$52,431 compared to list price
Upper range
$1,773,301
Mid range
$1,551,431
Lower range
$1,329,560
Property history
- Now
- Listed on Sep 23, 2024
Listed for $1,499,000.00
15 days on market
Location & area
Schools nearby
Home Details
- Description
- Discover the perfect blend of charm and income potential in this spacious Victorian duplex! This beautifully maintained home features two distinct units, ideal for both living and generating rental income. Main Floor Unit: Currently occupied by tenants, this inviting space boasts a generous living room with an ornamental fireplace and stunning stained glass windows, all complemented by soaring 11-foot ceilings. Enjoy two large bedrooms and a delightful eat-in kitchen. Second Floor Unit: Bright and airy, this unit includes a large bedroom, a formal dining room, and a sunlit living room. There's even a cozy nook for your home office! Third Floor Retreat: Find two additional bedrooms and a fantastic walk-out to a huge terrace perfect for outdoor entertaining or relaxation. With character and charm throughout, this duplex also offers a separate basement entrance with shared laundry and the potential to create an additional apartment. Located just steps from Dufferin, the CNE, shops, TTC, the Lake and Sunnyside Pool. This property is not just a home but a fantastic investment opportunity. Don't miss your chance to own a piece of South Parkdale history!
- Additional media
- https://sites.listvt.com/60spencerave/?mls
- Property taxes
- $6,680.79 per year / $556.73 per month
- Basement
- Unfinished
- Year build
- 100+
- Type
- Semi-Detached
- Bedrooms
- 5
- Bathrooms
- 2
- Parking spots
- 0.0 Total
- Floor
- -
- Balcony
- -
- Pool
- None
- External material
- Brick
- Roof type
- -
- Lot frontage
- -
- Lot depth
- -
- Heating
- Forced Air
- Fire place(s)
- N
- Main
- Living
- 12’3” x 16’9”
- Br
- 14’6” x 10’3”
- Br
- 11’4” x 10’10”
- Kitchen
- 15’3” x 16’8”
- 2nd
- Living
- 12’4” x 11’3”
- Br
- 12’5” x 11’3”
- Dining
- 11’9” x 12’8”
- Kitchen
- 15’4” x 11’7”
- 3rd
- Br
- 18’9” x 11’1”
- Br
- 18’8” x 11’2”
Listing Brokerage
- MLS® Listing
- W9363104
- Brokerage
- BOSLEY REAL ESTATE LTD.
Similar homes for sale
These homes have similar price range, details and proximity to 60 Spencer
