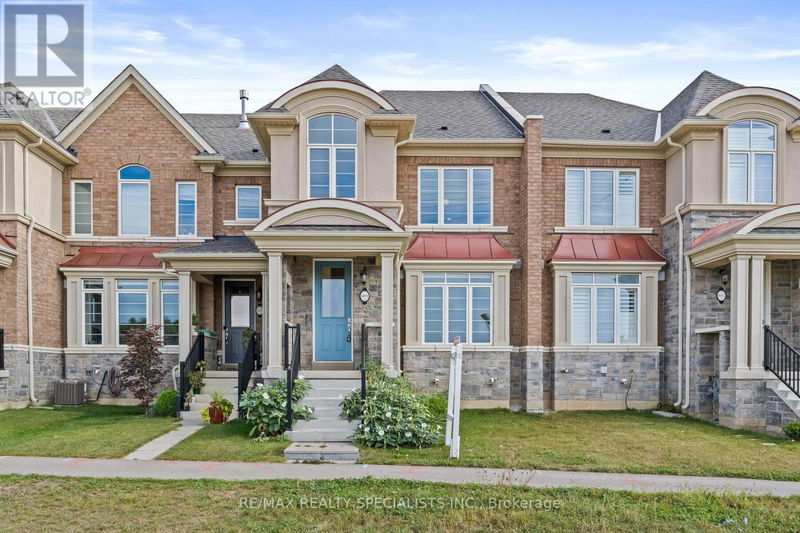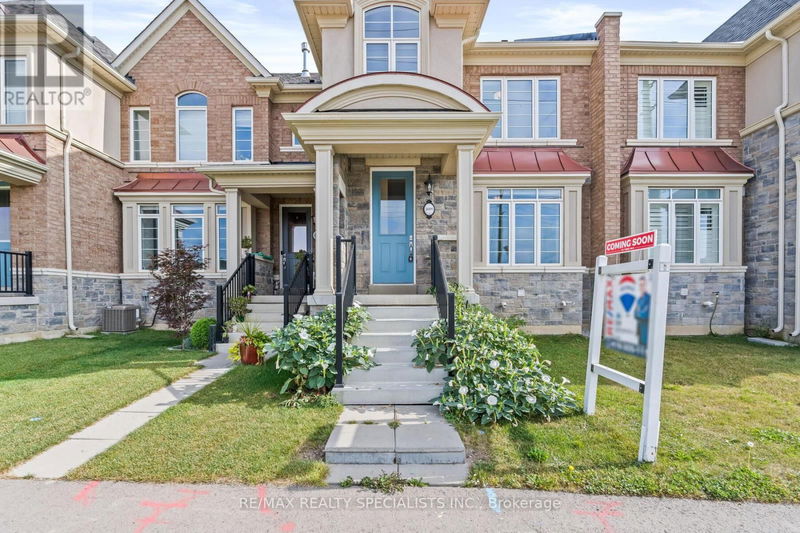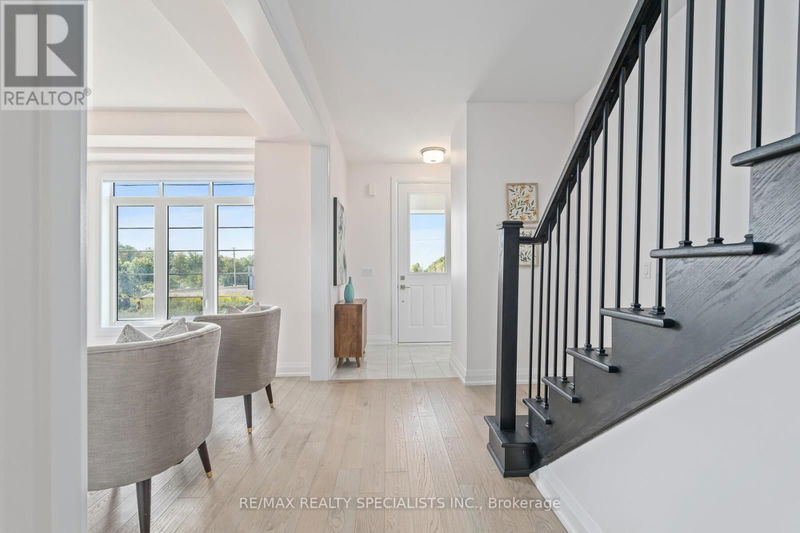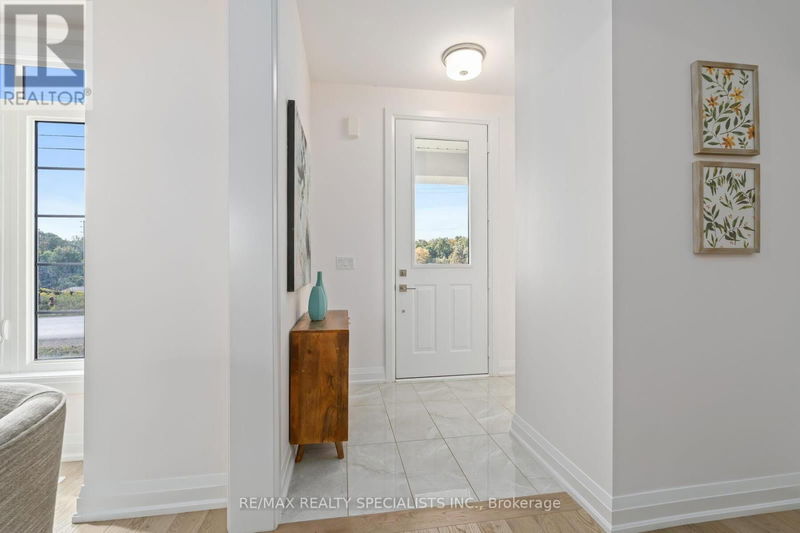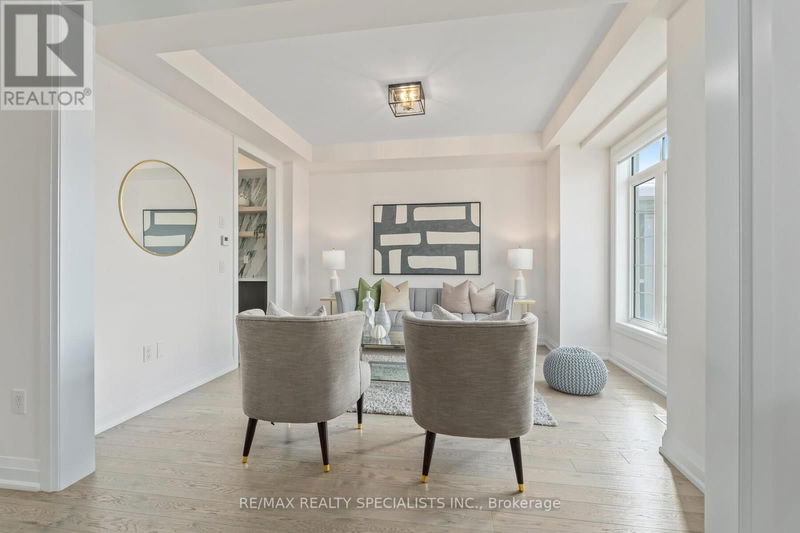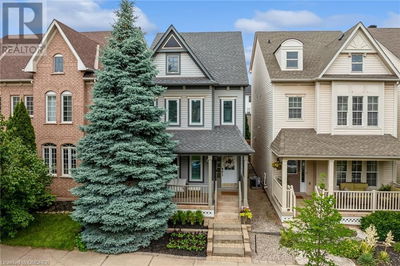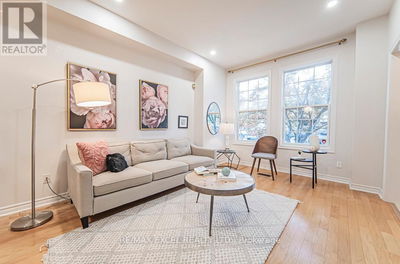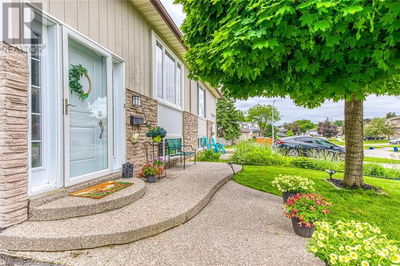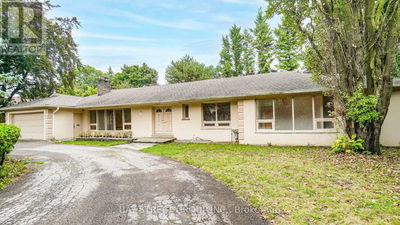4009 Sixth
Rural Oakville | Oakville
$1,249,900.00
Listed 17 days ago
- 3 bed
- 3 bath
- - sqft
- 2 parking
- Single Family
Open House
Property history
- Now
- Listed on Sep 23, 2024
Listed for $1,249,900.00
17 days on market
Location & area
Schools nearby
Home Details
- Description
- Welcome to this spacious stunning 3-bedroom, 2.5-bathroom Free-hold Townhome, 2 Car Garage, covered by Tarion's warranty, and located in a highly sought-after family-friendly neighborhood. thoughtfully designed living space, this Home combines modern elegance with 9'ft Ceilings on the main floor. The heated Floor sun Lounge/mud room ensures bright sunlight throughout the day. Step inside to an open-concept floor plan that flows seamlessly from room to room, enhanced by over $Thousands in upgrades. Upgraded Baseboards and Trim, 12 X 24 porcelain Tiles, The gourmet kitchen is a chefs dream with an upgraded 2 Tone Kitchen, Servery W/Built-in Floating selves, a sleek quartz countertop and backsplash, and an impressive built-in Electric Fireplace with Feature wall, Gas Stove & S/Sappliances, Stained Oak staircase, spacious living room, complete with large windows and hardwood floors, offer a bright and welcoming space for family gatherings. Minutes from Hwys & Shoppings. **** EXTRAS **** Upgraded 12 by 24 Porcelain Tiles, Electric Gas fireplace, Quartz countertop in the kitchen with survey. Close To Top Schools, Public Transit, Parks, Hospital & Plaza, and Shopping Centre. Mins ToSheridan College, Hwy 403,407 & QEW. (id:39198)
- Additional media
- https://tours.canadapropertytours.ca/2277617?idx=1
- Property taxes
- $2,292.72 per year / $191.06 per month
- Basement
- Unfinished, Full
- Year build
- -
- Type
- Single Family
- Bedrooms
- 3
- Bathrooms
- 3
- Parking spots
- 2 Total
- Floor
- Hardwood, Carpeted, Ceramic
- Balcony
- -
- Pool
- -
- External material
- Brick | Stone
- Roof type
- -
- Lot frontage
- -
- Lot depth
- -
- Heating
- Forced air, Natural gas
- Fire place(s)
- -
- Main level
- Dining room
- 12’2” x 11’6”
- Kitchen
- 20’0” x 8’4”
- Living room
- 20’0” x 11’12”
- Mud room
- 20’3” x 7’6”
- Primary Bedroom
- 16’12” x 11’6”
- Bedroom 2
- 12’10” x 9’10”
- Bedroom 3
- 10’0” x 9’10”
Listing Brokerage
- MLS® Listing
- W9363126
- Brokerage
- RE/MAX REALTY SPECIALISTS INC.
Similar homes for sale
These homes have similar price range, details and proximity to 4009 Sixth
