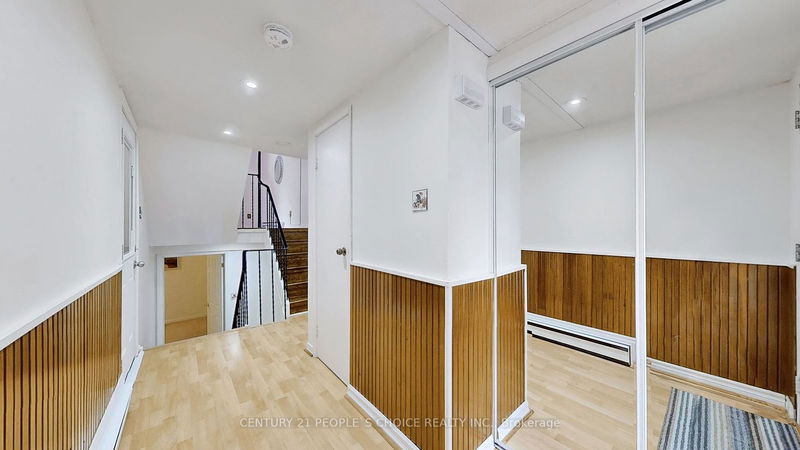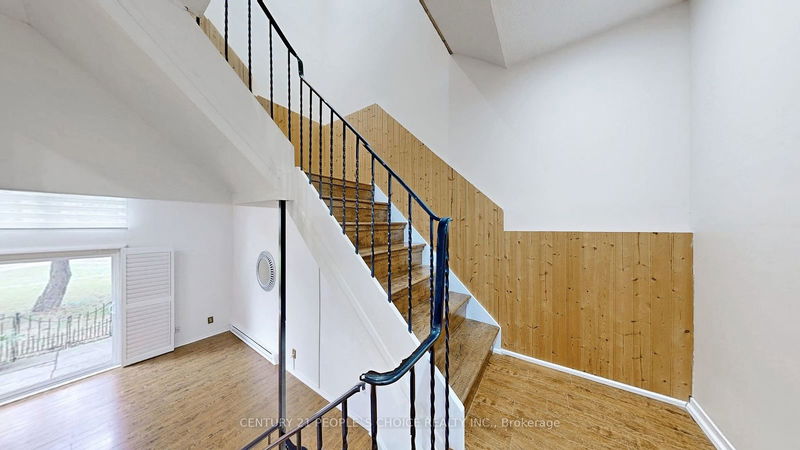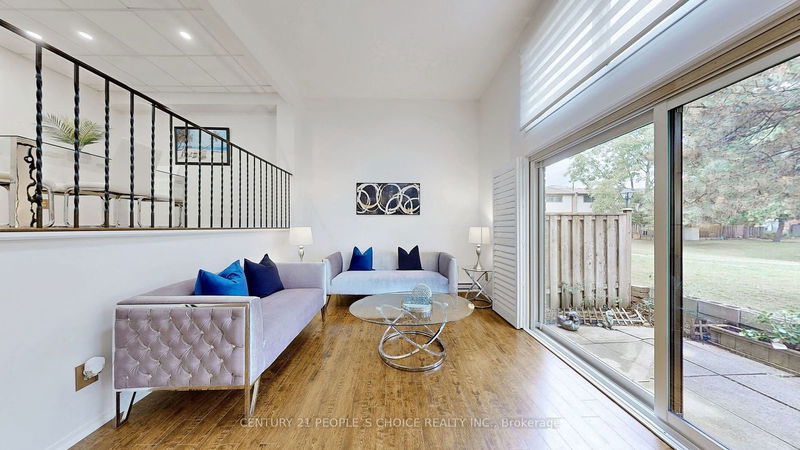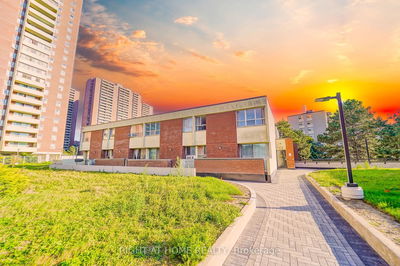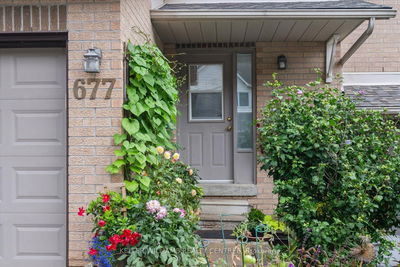71 - 71 McCallum
Queen Street Corridor | Brampton
$599,000.00
Listed 16 days ago
- 3 bed
- 2 bath
- 1600-1799 sqft
- 2.0 parking
- Condo Townhouse
Instant Estimate
$630,358
+$31,358 compared to list price
Upper range
$674,724
Mid range
$630,358
Lower range
$585,992
Property history
- Sep 23, 2024
- 16 days ago
Sold conditionally
Listed for $599,000.00 • on market
Location & area
Schools nearby
Home Details
- Description
- Welcome to 71 McCallum Court - a Family Friendly Neighbourhood located In High Demand Queen Street Corridor! This Spacious 3 Bedroom home features a Open Concept Floorplan with Updated Eat-in Kitchen & Large Separate Dining room Open to Great Room below with 12 ft soaring ceiling & Walk-Out to Patio & Backyard - Lots of upgrades in this home , New Carpet 2024 in all three bedrooms, Kitchen upgrade 2019, Remote control Zebra blinds in Living room, Hardwood stairs upgrade 2018,Upstair & Main washroom upgrade 2019 The Finished Basement provides a relaxing Recreation room to entertain, an Additional Bedroom or Home-Office! 1 Parking space in Garage and 1Private Driveway offer Secure Storage and easy Access from the house to your Vehicle through a door inside the house. Move-In Ready and an Excellent Opportunity for First Time Home Owners or Investors! Great location in south Brampton conveniently close to Transit, Go Station, Hwys, Schools, Shops & Amenities. Quick commute - mins to hwys 410, 407 and 401!
- Additional media
- https://www.winsold.com/tour/369045
- Property taxes
- $2,966.00 per year / $247.17 per month
- Condo fees
- $482.51
- Basement
- Finished
- Year build
- -
- Type
- Condo Townhouse
- Bedrooms
- 3
- Bathrooms
- 2
- Pet rules
- Restrict
- Parking spots
- 2.0 Total | 1.0 Garage
- Parking types
- Owned
- Floor
- -
- Balcony
- None
- Pool
- -
- External material
- Alum Siding
- Roof type
- -
- Lot frontage
- -
- Lot depth
- -
- Heating
- Baseboard
- Fire place(s)
- N
- Locker
- None
- Building amenities
- -
- Main
- Living
- 18’4” x 14’5”
- Dining
- 10’10” x 10’4”
- Kitchen
- 18’4” x 10’11”
- 2nd
- Prim Bdrm
- 16’1” x 11’7”
- 2nd Br
- 15’5” x 9’0”
- 3rd Br
- 12’11” x 12’8”
- Bsmt
- Rec
- 13’7” x 11’7”
Listing Brokerage
- MLS® Listing
- W9363194
- Brokerage
- CENTURY 21 PEOPLE`S CHOICE REALTY INC.
Similar homes for sale
These homes have similar price range, details and proximity to 71 McCallum


