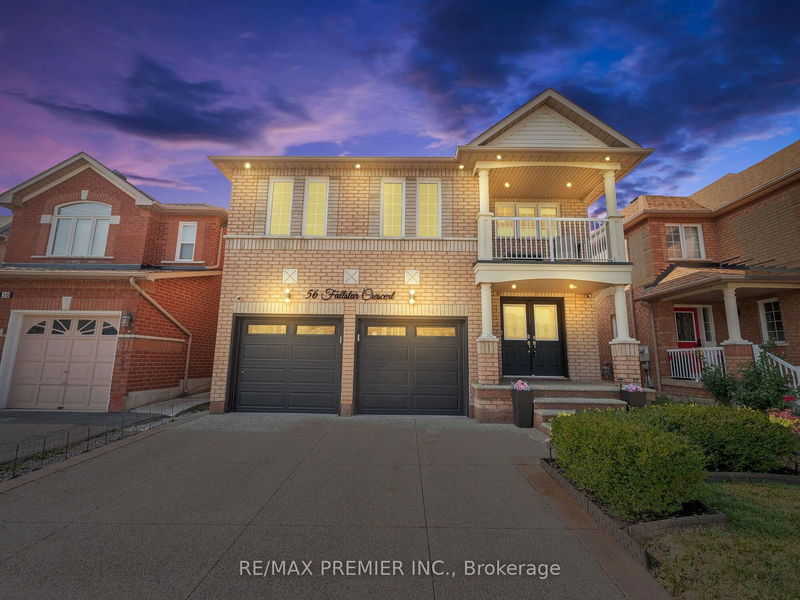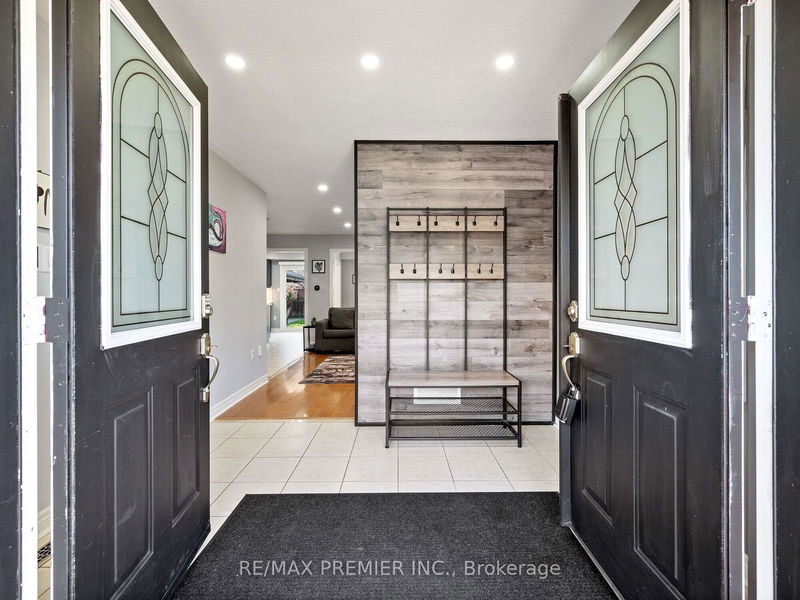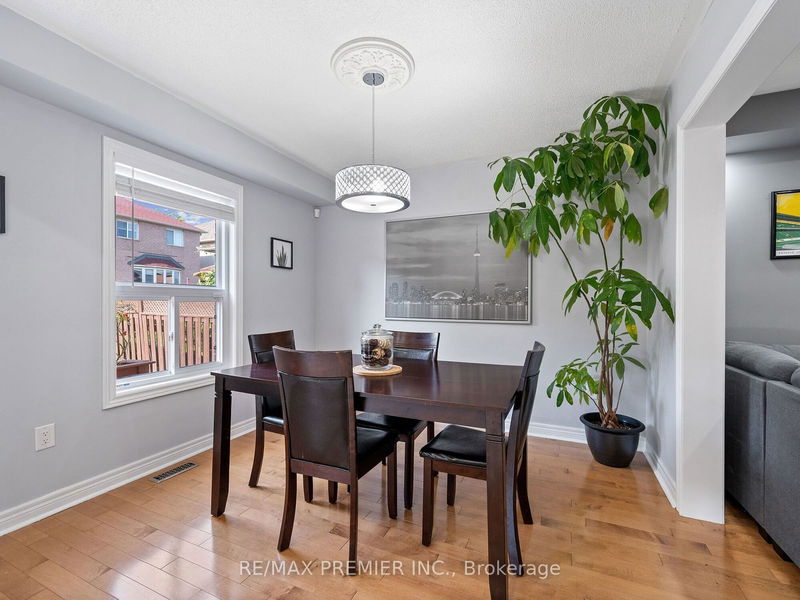56 Fallstar
Fletcher's Meadow | Brampton
$1,197,777.00
Listed 16 days ago
- 4 bed
- 4 bath
- 2000-2500 sqft
- 6.0 parking
- Detached
Instant Estimate
$1,166,908
-$30,870 compared to list price
Upper range
$1,245,057
Mid range
$1,166,908
Lower range
$1,088,758
Property history
- Now
- Listed on Sep 23, 2024
Listed for $1,197,777.00
16 days on market
Location & area
Schools nearby
Home Details
- Description
- Step into your dream home with this pristine detached gem, featuring 4 spacious bedrooms and 4 luxurious bathrooms, all nestled in one of the most sought-after neighborhoods! From the grand double-door entry, you'll be greeted by a sprawling open-concept living and dining area, seamlessly flowing into a bright breakfast nook. Revel in the elegance of hardwood floors that extend throughout the main level, landing, and oak staircase. The double car garage is a haven of organization with handy storage racks, while the central vacuum system adds a touch of modern convenience. Enjoy outdoor gatherings in style with a hardtop gazebo and two additional sheds for all your storage needs. The master bedroom is a sanctuary, complete with a 4-piece ensuite, a walk-in closet, an Ikea wardrobe, and a private balcony for those serene mornings. The fully finished basement boasts pot lights and ample storage, perfect for your family needs. Plus, your just moments away from Mount Pleasant GO, top-rated schools, shopping, and more. Don't miss out on this incredible opportunity to call this house your home.
- Additional media
- https://tours.vision360tours.ca/56-fallstar-crescent-brampton/nb/
- Property taxes
- $5,423.57 per year / $451.96 per month
- Basement
- Finished
- Basement
- Full
- Year build
- 16-30
- Type
- Detached
- Bedrooms
- 4
- Bathrooms
- 4
- Parking spots
- 6.0 Total | 2.0 Garage
- Floor
- -
- Balcony
- -
- Pool
- None
- External material
- Brick Front
- Roof type
- -
- Lot frontage
- -
- Lot depth
- -
- Heating
- Forced Air
- Fire place(s)
- N
- Main
- Living
- 14’11” x 10’2”
- Dining
- 10’6” x 10’2”
- Kitchen
- 15’0” x 10’6”
- 2nd
- Prim Bdrm
- 18’8” x 13’3”
- 2nd Br
- 14’7” x 12’8”
- 3rd Br
- 13’9” x 11’6”
- 4th Br
- 13’4” x 11’1”
- Bsmt
- Rec
- 48’7” x 33’6”
- Laundry
- 32’10” x 25’7”
Listing Brokerage
- MLS® Listing
- W9363220
- Brokerage
- RE/MAX PREMIER INC.
Similar homes for sale
These homes have similar price range, details and proximity to 56 Fallstar









