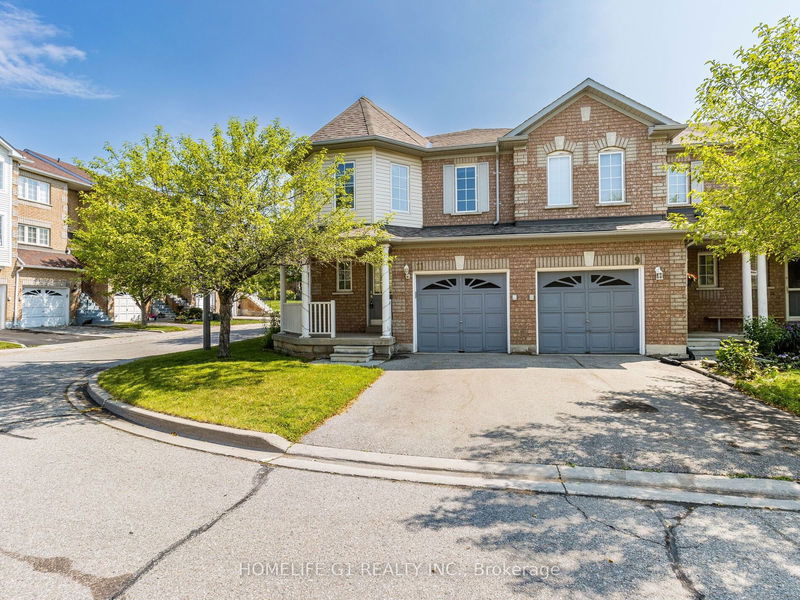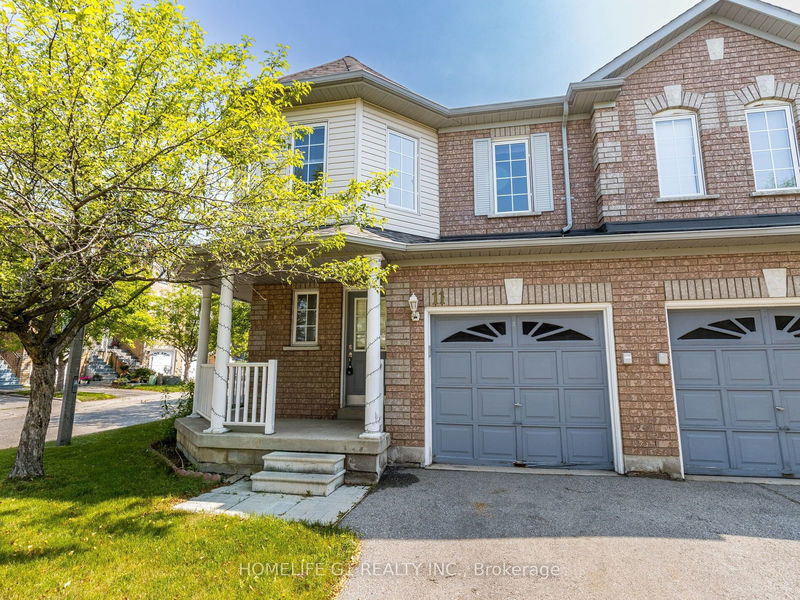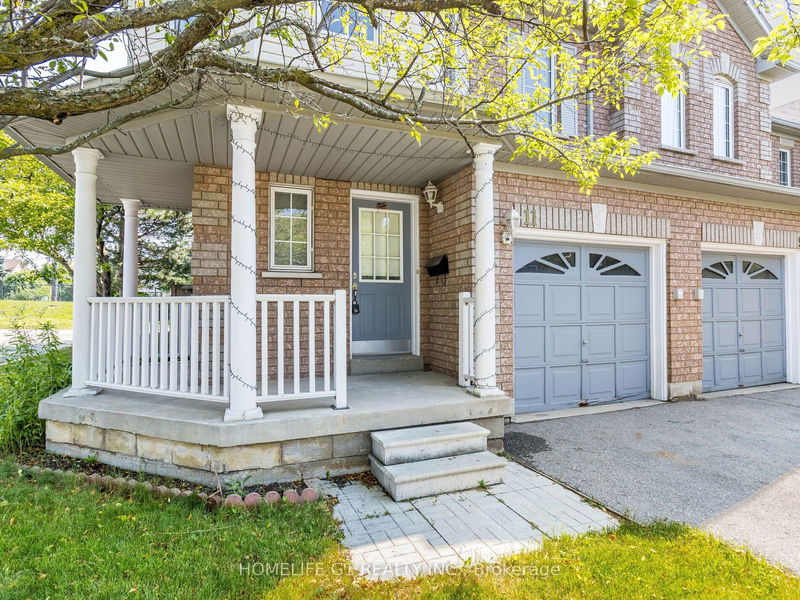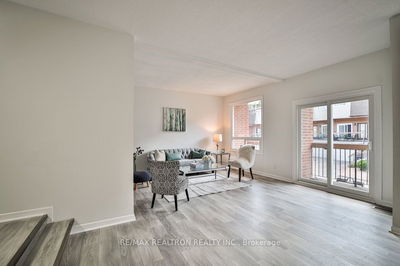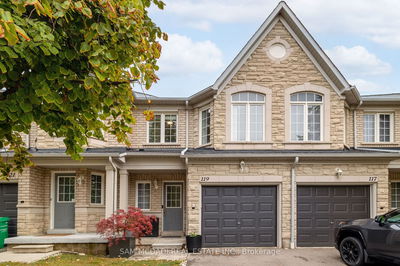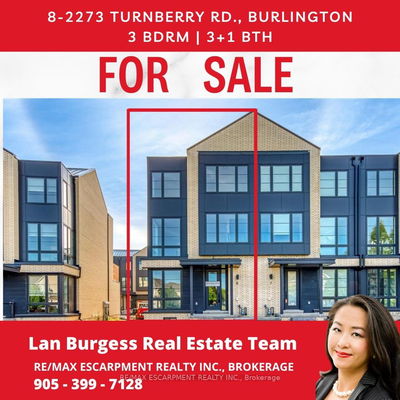11 - 9800 Mclaughlin
Fletcher's Creek Village | Brampton
$789,000.00
Listed 14 days ago
- 3 bed
- 3 bath
- 1400-1599 sqft
- 2.0 parking
- Condo Townhouse
Instant Estimate
$788,316
-$684 compared to list price
Upper range
$844,841
Mid range
$788,316
Lower range
$731,790
Property history
- Now
- Listed on Sep 23, 2024
Listed for $789,000.00
14 days on market
- Jul 31, 2024
- 2 months ago
Terminated
Listed for $819,000.00 • about 2 months on market
- Jun 26, 2024
- 3 months ago
Suspended
Listed for $729,900.00 • less than a minute on market
Location & area
Schools nearby
Home Details
- Description
- Very Well Kept End Unit 2 Storey Townhome In A Sought After Family Friendly Area. This town home is ideal for first time buyer or investors. This Home Features lots of windows filled with natural sunlight. Gleaming Hardwood on main floor . Open Concept Living And Dining Area With A Walk Out To The Fully Fenced Yard. Perfect For Entertaining. Kitchen has breakfast bar area. Hardwood stairs with metal spindles will take you to 2nd floor with 3 spacious bedrooms The Master Bedroom Boasts A Huge Walk-in Closet And 5 Pcs Ensuite. Exceptionally Clean. . This Home Has Low Maintenance Fees $165. Unfinished basement requires yours personal touche!!! Walking distance to all the amenities and Mount Pleasant Go Station. There is NO CARPET IN THE HOUSE!!! THIS HOME IS VIRTUALLY STAGED. No Side Walk!!!!
- Additional media
- https://view.tours4listings.com/-11-9800-mclaughlin-road-north-brampton/nb/
- Property taxes
- $4,106.42 per year / $342.20 per month
- Condo fees
- $165.00
- Basement
- Unfinished
- Year build
- -
- Type
- Condo Townhouse
- Bedrooms
- 3
- Bathrooms
- 3
- Pet rules
- Restrict
- Parking spots
- 2.0 Total | 1.0 Garage
- Parking types
- Exclusive
- Floor
- -
- Balcony
- None
- Pool
- -
- External material
- Brick
- Roof type
- -
- Lot frontage
- -
- Lot depth
- -
- Heating
- Forced Air
- Fire place(s)
- N
- Locker
- None
- Building amenities
- -
- Ground
- Kitchen
- 11’10” x 9’1”
- Living
- 18’9” x 11’1”
- Dining
- 8’6” x 7’10”
- 2nd
- Prim Bdrm
- 17’5” x 11’7”
- 2nd Br
- 12’12” x 8’8”
- 3rd Br
- 12’8” x 12’0”
Listing Brokerage
- MLS® Listing
- W9363223
- Brokerage
- HOMELIFE G1 REALTY INC.
Similar homes for sale
These homes have similar price range, details and proximity to 9800 Mclaughlin

