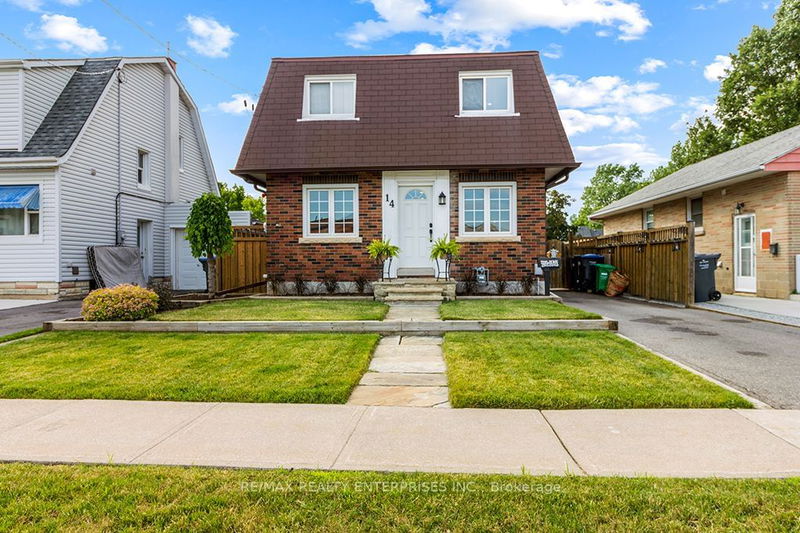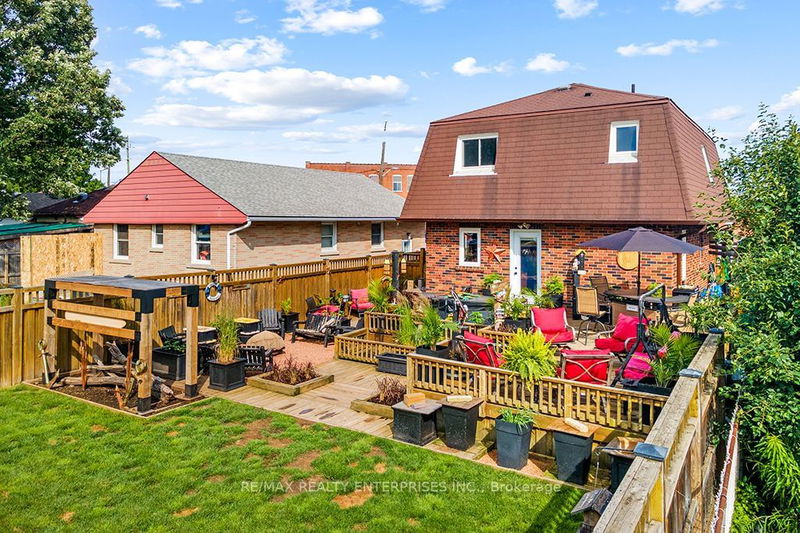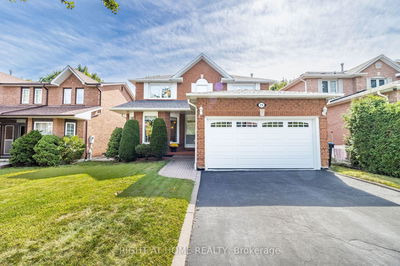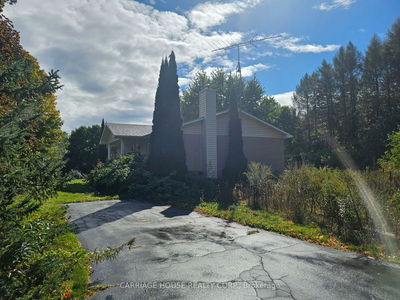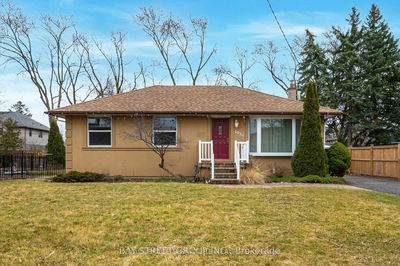14 Royce
Downtown Brampton | Brampton
$884,900.00
Listed 16 days ago
- 3 bed
- 1 bath
- 1100-1500 sqft
- 4.0 parking
- Detached
Instant Estimate
$860,655
-$24,245 compared to list price
Upper range
$922,831
Mid range
$860,655
Lower range
$798,479
Property history
- Now
- Listed on Sep 23, 2024
Listed for $884,900.00
16 days on market
Location & area
Schools nearby
Home Details
- Description
- Your Dream Home w Laneway Opportunity!This beautifully renovated 3 bed 1 bath home perfectly combines comfort with quality. Thick BarnyardFloors throughout, high-end Kitchen with gas stove, wide refrigerator, large island and Granite Counters,Luxury bathroom with double vanity, granite countertop, and waterfall shower must be seen.For the entertainment enthusiasts, you'll adore the dedicated theatre room, making every movie night feel like a night out on the town. Keep the room as it is or convert easily back into an added family room.The showstopper is the private outdoor oasis, on an oversized lot, that took years to put together.Featuring a large wood deck and patio overlooking lush lawns. Multiple sitting areas, cooking area, and bar, fully fenced in, complete with hot tub, make this the ideal setting for relaxation and entertainment.Huge investment potential as backyard opens up to a city-maintained laneway . Buyer should explore a further suite.
- Additional media
- https://my.matterport.com/show/?m=7ZAoTx5amS2&mls=1
- Property taxes
- $4,095.35 per year / $341.28 per month
- Basement
- Part Fin
- Year build
- -
- Type
- Detached
- Bedrooms
- 3
- Bathrooms
- 1
- Parking spots
- 4.0 Total
- Floor
- -
- Balcony
- -
- Pool
- None
- External material
- Brick
- Roof type
- -
- Lot frontage
- -
- Lot depth
- -
- Heating
- Forced Air
- Fire place(s)
- N
- Main
- Dining
- 11’6” x 8’12”
- Living
- 17’10” x 10’11”
- Kitchen
- 12’1” x 10’12”
- Media/Ent
- 11’12” x 8’12”
- 2nd
- Prim Bdrm
- 14’9” x 11’2”
- 2nd Br
- 12’10” x 9’10”
- 3rd Br
- 9’4” x 10’2”
- Bsmt
- Utility
- 18’5” x 10’8”
- Exercise
- 11’6” x 8’12”
- Utility
- 11’9” x 29’4”
Listing Brokerage
- MLS® Listing
- W9363297
- Brokerage
- RE/MAX REALTY ENTERPRISES INC.
Similar homes for sale
These homes have similar price range, details and proximity to 14 Royce
