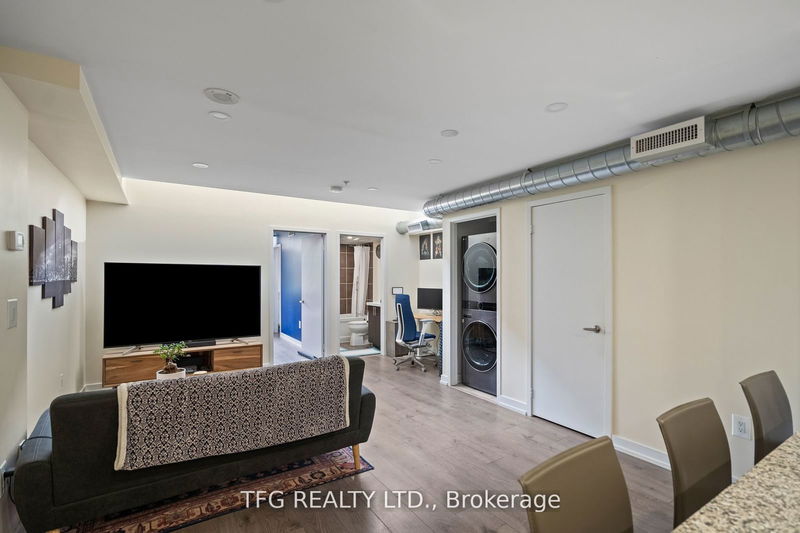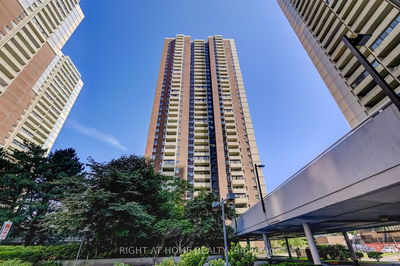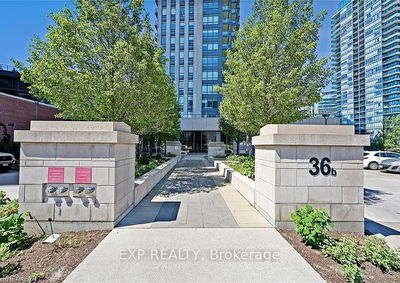318 - 1410 Dupont
Dovercourt-Wallace Emerson-Junction | Toronto
$495,000.00
Listed 14 days ago
- 1 bed
- 1 bath
- 600-699 sqft
- 1.0 parking
- Condo Apt
Instant Estimate
$523,049
+$28,049 compared to list price
Upper range
$561,214
Mid range
$523,049
Lower range
$484,883
Property history
- Now
- Listed on Sep 23, 2024
Listed for $495,000.00
14 days on market
- Aug 21, 2024
- 2 months ago
Terminated
Listed for $495,000.00 • about 1 month on market
- Jun 20, 2024
- 4 months ago
Expired
Listed for $495,000.00 • 2 months on market
- Jun 5, 2024
- 4 months ago
Terminated
Listed for $399,900.00 • 15 days on market
- May 16, 2024
- 5 months ago
Terminated
Listed for $528,000.00 • 20 days on market
Location & area
Schools nearby
Home Details
- Description
- Upgraded South-Facing Loft In One of the Most Vibrant Neighbourhoods in Toronto! Wonderfully located in Davenport Village @ Fuse Condos - Newer 2018 Development. Suite Features Pot Lights, High-End Washer/Dryer, Skylight, Exposed Ductwork, Breakfast Bar & Granite Counters - Functional and Stylish Open Concept Living Space. Owners Enjoy Many Amenities Including Gym, Party Room, Media Lounge, Rooftop Terrace with Direct access to Shoppers Drug Mart and Food Basics. With TTC, Go Transit, and Up Express just Minutes Away & No Shortage of Great Restaurants, Cafes, Bars, and Retail Close at hand This Loft Offers the Perfect Blend of Convenience and Lifestyle. Excellent Home or Rental Investment Potential.
- Additional media
- -
- Property taxes
- $1,945.44 per year / $162.12 per month
- Condo fees
- $506.71
- Basement
- None
- Year build
- -
- Type
- Condo Apt
- Bedrooms
- 1 + 1
- Bathrooms
- 1
- Pet rules
- Restrict
- Parking spots
- 1.0 Total | 1.0 Garage
- Parking types
- Owned
- Floor
- -
- Balcony
- None
- Pool
- -
- External material
- Brick
- Roof type
- -
- Lot frontage
- -
- Lot depth
- -
- Heating
- Forced Air
- Fire place(s)
- N
- Locker
- Owned
- Building amenities
- Concierge, Gym, Party/Meeting Room, Visitor Parking
- Flat
- Kitchen
- 17’10” x 11’8”
- Living
- 17’10” x 11’8”
- Prim Bdrm
- 11’10” x 10’0”
- Den
- 0’0” x 0’0”
Listing Brokerage
- MLS® Listing
- W9363320
- Brokerage
- TFG REALTY LTD.
Similar homes for sale
These homes have similar price range, details and proximity to 1410 Dupont









