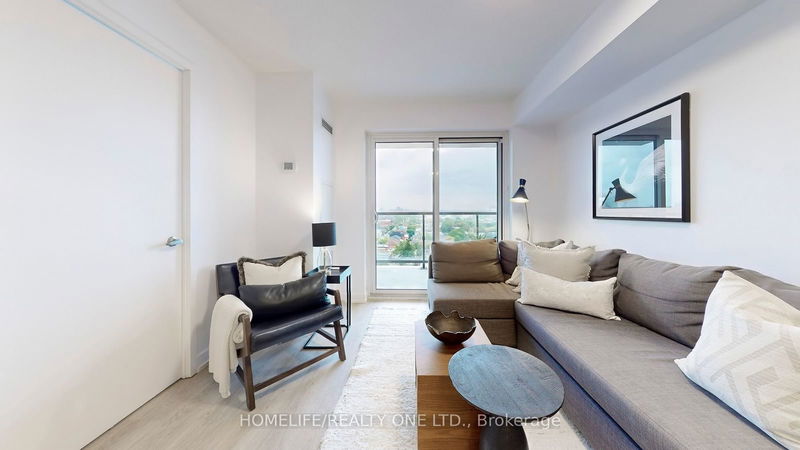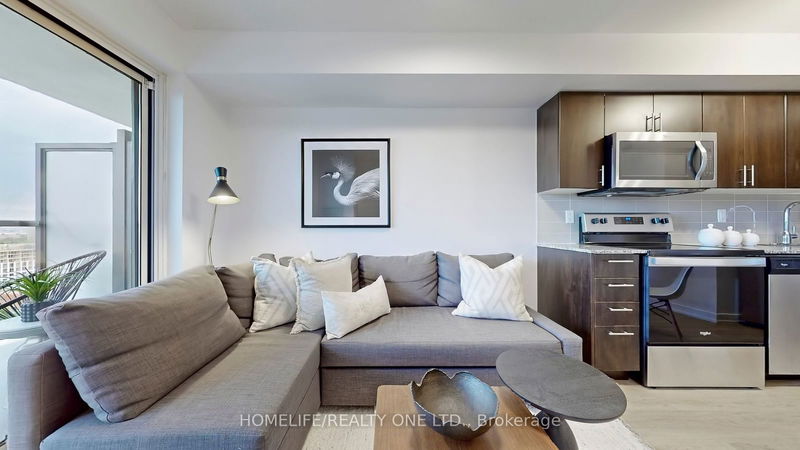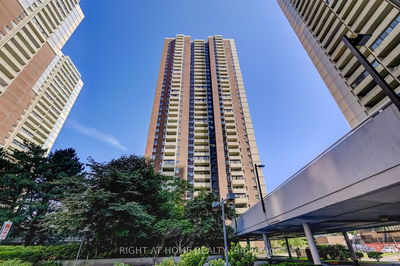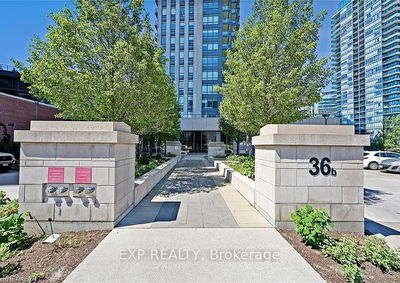1605 - 1420 Dupont
Dovercourt-Wallace Emerson-Junction | Toronto
$519,900.00
Listed 14 days ago
- 1 bed
- 2 bath
- 500-599 sqft
- 0.0 parking
- Condo Apt
Instant Estimate
$526,452
+$6,552 compared to list price
Upper range
$562,159
Mid range
$526,452
Lower range
$490,745
Property history
- Sep 23, 2024
- 14 days ago
Sold conditionally
Listed for $519,900.00 • on market
- Sep 9, 2024
- 28 days ago
Terminated
Listed for $479,900.00 • 12 days on market
- Jul 4, 2024
- 3 months ago
Terminated
Listed for $539,900.00 • 2 months on market
- Jun 6, 2024
- 4 months ago
Terminated
Listed for $559,000.00 • 28 days on market
Location & area
Schools nearby
Home Details
- Description
- Perched On A High Floor W/Unobstructed West Views This Gem Is Light Filled & Sunset Romantic * Rarely Offered Floor Plan W/One Bedroom +Separate Room Den + 2 Full Bathrooms * Functional Open Concept Principal Room w/Sleek Kitchen & Walk Out To Balcony * Primary Bedroom w/Wall-To-Wall Closet & Large Window * Flexible Style Den Is Perfect For A Home Office * Both Bathrooms Are Fitted W/Soaker Bathtubs *Foyer W/ Double Closet * Ensuite Laundry * Updated W/New Flooring * Reasonable Maintenance Fees * Building Amenities Include Beautiful Second Floor Terrace w/Connecting Walkway To 1410 Dupont Building, Gym, Yoga, Billiards, Theater & Lounge Room, Visitors Parking, Security& Management Office On Site * Enjoy Convenience Of Underground Connection To Food Basics And Shoppers Drug Mart.
- Additional media
- https://www.winsold.com/tour/366391
- Property taxes
- $1,945.50 per year / $162.13 per month
- Condo fees
- $427.49
- Basement
- None
- Year build
- -
- Type
- Condo Apt
- Bedrooms
- 1 + 1
- Bathrooms
- 2
- Pet rules
- Restrict
- Parking spots
- 0.0 Total
- Parking types
- None
- Floor
- -
- Balcony
- Open
- Pool
- -
- External material
- Brick
- Roof type
- -
- Lot frontage
- -
- Lot depth
- -
- Heating
- Forced Air
- Fire place(s)
- N
- Locker
- None
- Building amenities
- Exercise Room, Party/Meeting Room, Visitor Parking
- Main
- Living
- 20’1” x 10’6”
- Dining
- 20’1” x 10’6”
- Kitchen
- 16’12” x 10’6”
- Prim Bdrm
- 10’5” x 10’2”
- Den
- 8’9” x 5’1”
Listing Brokerage
- MLS® Listing
- W9363368
- Brokerage
- HOMELIFE/REALTY ONE LTD.
Similar homes for sale
These homes have similar price range, details and proximity to 1420 Dupont









