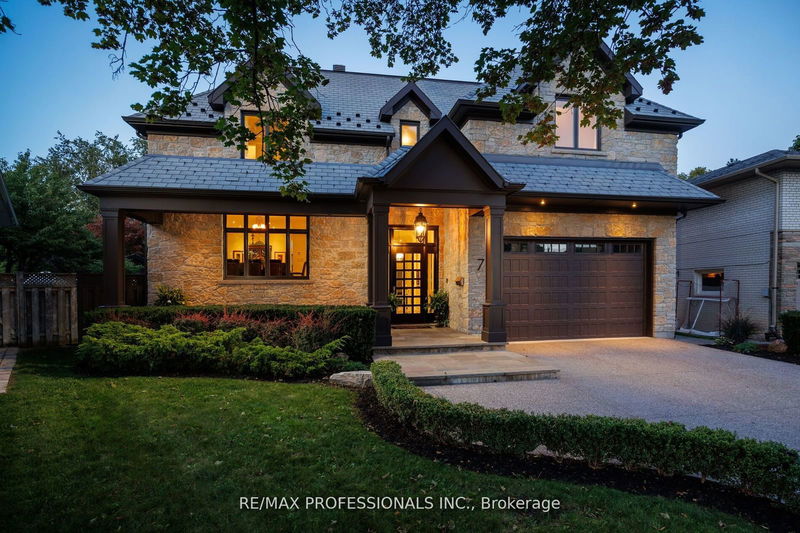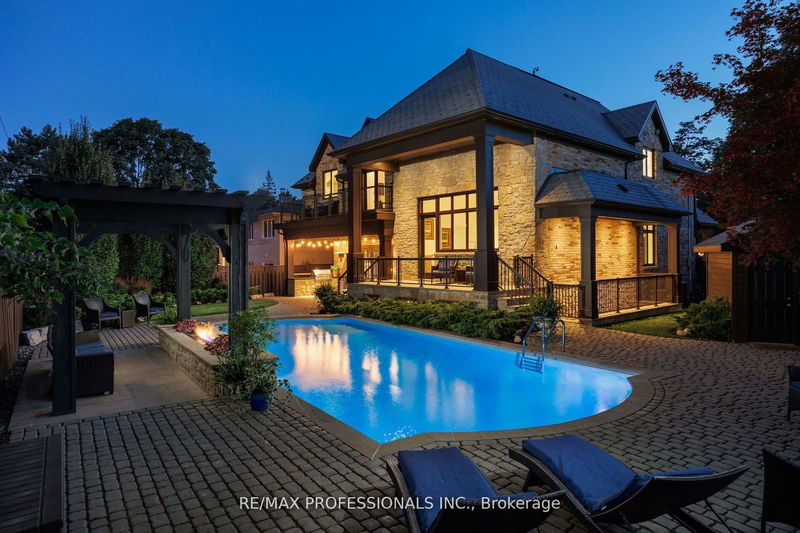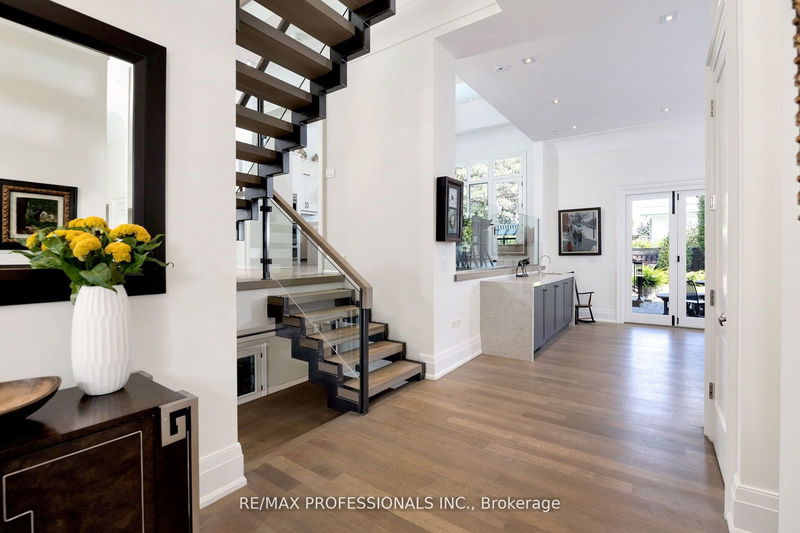7 Bewdley
Edenbridge-Humber Valley | Toronto
$3,689,000.00
Listed 14 days ago
- 3 bed
- 6 bath
- 5000+ sqft
- 5.0 parking
- Detached
Instant Estimate
$3,477,621
-$211,379 compared to list price
Upper range
$3,878,781
Mid range
$3,477,621
Lower range
$3,076,462
Property history
- Now
- Listed on Sep 23, 2024
Listed for $3,689,000.00
14 days on market
- May 27, 2024
- 4 months ago
Terminated
Listed for $3,779,000.00 • about 2 months on market
- Sep 28, 2023
- 1 year ago
Terminated
Listed for $3,795,000.00 • about 2 months on market
- Sep 5, 2023
- 1 year ago
Terminated
Listed for $4,100,000.00 • 17 days on market
Location & area
Schools nearby
Home Details
- Description
- Welcome Home! Situated On A Quiet Court Off North Dr, This Spectacular Property Has It All! Custom Designed, 5000+ Sqft Home Built In 2014 By Renowned Construction Company Rusand Homes. Each Room Thoughtfully Curated, High End Finishes Throughout. Boasts Stunning Architectural & Design Details: Open Staircase, Oversized Windows & Doors, Soaring Ceilings (12 ft+), Too Many Features To List! A Dream Home For Families, Design Lovers & Entertainers Alike! 3+1 Beds, 6 Baths; Main Level W/ Elegant Office; Extra-Large Eat-in Chefs Kitchen W/ High-End Appliances; Sunken Great Room W/ Gas Fireplace & Glass Doors That Open Fully Onto Back Patio; Luxurious Primary Retreat Complete W/ Walk-In Closet, 6Pc Ensuite & Walk-Out To Balcony. 2 Additional Large Bedrooms W/ Ensuites, Automated Skylights & 2nd Flr Laundry. Lower Level Boasts 12ft ceilings & Massive Family Room, Wet Bar, Wine Cellar, 4th Bedrm W/ En-suite + Second Laundry Rm, Steam Rm, 3 Pc & Changeroom + Walk-Out To Extra-Deep Concrete Pool
- Additional media
- https://tours.bhtours.ca/7-bewdley-place-toronto/nb/
- Property taxes
- $12,949.91 per year / $1,079.16 per month
- Basement
- Fin W/O
- Year build
- 6-15
- Type
- Detached
- Bedrooms
- 3 + 1
- Bathrooms
- 6
- Parking spots
- 5.0 Total | 1.0 Garage
- Floor
- -
- Balcony
- -
- Pool
- Inground
- External material
- Brick
- Roof type
- -
- Lot frontage
- -
- Lot depth
- -
- Heating
- Radiant
- Fire place(s)
- Y
- Main
- Living
- 25’9” x 14’2”
- Kitchen
- 20’10” x 21’9”
- Dining
- 20’2” x 16’6”
- Office
- 15’2” x 7’5”
- 2nd
- Prim Bdrm
- 19’11” x 18’12”
- 2nd Br
- 16’12” x 14’1”
- 3rd Br
- 16’12” x 12’1”
- Bsmt
- Family
- 38’7” x 19’5”
- 4th Br
- 12’8” x 12’2”
- Other
- 18’6” x 16’12”
Listing Brokerage
- MLS® Listing
- W9364411
- Brokerage
- RE/MAX PROFESSIONALS INC.
Similar homes for sale
These homes have similar price range, details and proximity to 7 Bewdley









