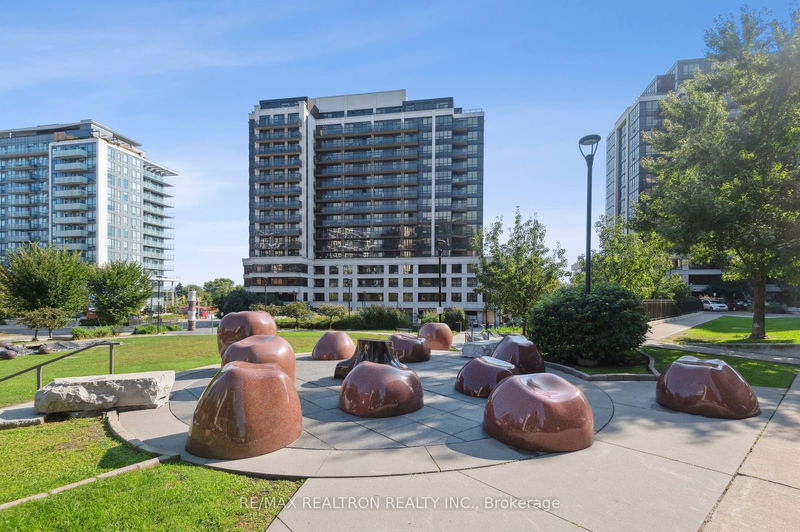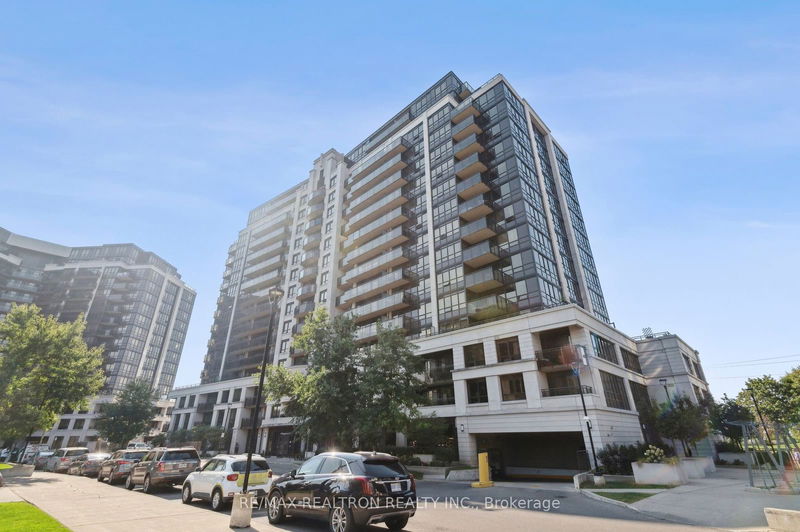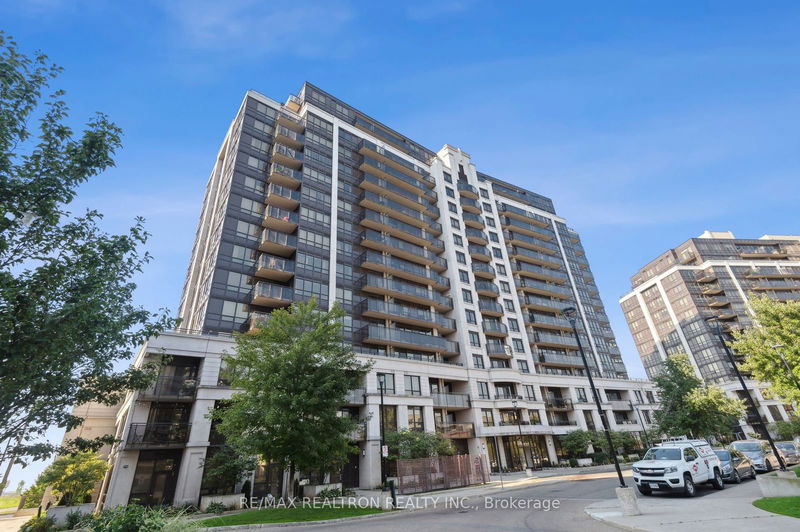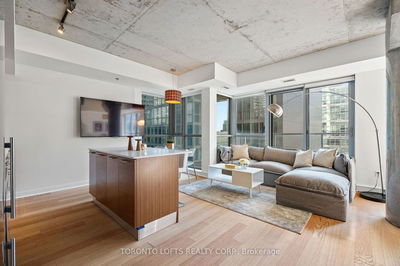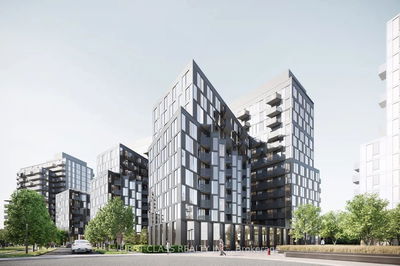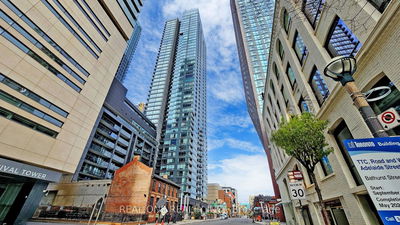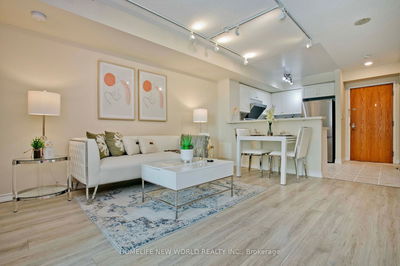208 - 1070 Sheppard
York University Heights | Toronto
$629,900.00
Listed 16 days ago
- 1 bed
- 2 bath
- 700-799 sqft
- 1.0 parking
- Condo Apt
Instant Estimate
$629,194
-$706 compared to list price
Upper range
$666,531
Mid range
$629,194
Lower range
$591,857
Property history
- Now
- Listed on Sep 24, 2024
Listed for $629,900.00
16 days on market
Location & area
Schools nearby
Home Details
- Description
- RENOVATED TOP-TO-BOTTOM! Absolutely beautiful and meticulously maintained 1 + den, 2 bath unit in a highly sought-after Metro Place Condos. Soaring unobstructed southwest views of the city. A spacious, functional, open-concept layout seamlessly connects the living, dining, and kitchen areas. 745 sq. ft. + 38 sq. ft balcony. Large den that can easily be used as a 2nd bedroom. Never been leased, with 2 owners only over the years. $$$ spent on the upgrades including: S/S kitchen appliances, kitchen cabinet doors & hardware (2021). New backsplash, modern kitchen sink, faucet, water filtration (2024). Main bathroom: new tiles (floor and shower), new tub, new toilet, new paint (2024), upgraded vanity, countertop, wall cabinet & mirror (2021). Powder room new vanity & countertop (2021) Paint throughout (2002), flooring (2024). New thermostat (2024), Wi-Fi connected light switches (2022), Light fixtures (2021). Enjoy world-class amenities, including an indoor pool, rejuvenating sauna, state-of-the-art gym, 24-hour concierge service, media room, golf simulator, and stylish party room. Just moments To Sheppard West Subway Station, Yorkdale Mall, York University, Hwy 401 & Downsview Park. Just move in and start living. Don't miss out!
- Additional media
- http://www.208-1070sheppard.ca
- Property taxes
- $2,467.75 per year / $205.65 per month
- Condo fees
- $609.74
- Basement
- None
- Year build
- 11-15
- Type
- Condo Apt
- Bedrooms
- 1 + 1
- Bathrooms
- 2
- Pet rules
- Restrict
- Parking spots
- 1.0 Total | 1.0 Garage
- Parking types
- Owned
- Floor
- -
- Balcony
- Open
- Pool
- -
- External material
- Concrete
- Roof type
- -
- Lot frontage
- -
- Lot depth
- -
- Heating
- Forced Air
- Fire place(s)
- N
- Locker
- None
- Building amenities
- Concierge, Guest Suites, Gym, Indoor Pool, Party/Meeting Room
- Flat
- Kitchen
- 9’5” x 7’4”
- Den
- 10’0” x 7’10”
- Living
- 17’7” x 9’11”
- Dining
- 17’7” x 9’11”
- Br
- 11’9” x 9’9”
Listing Brokerage
- MLS® Listing
- W9364644
- Brokerage
- RE/MAX REALTRON REALTY INC.
Similar homes for sale
These homes have similar price range, details and proximity to 1070 Sheppard
