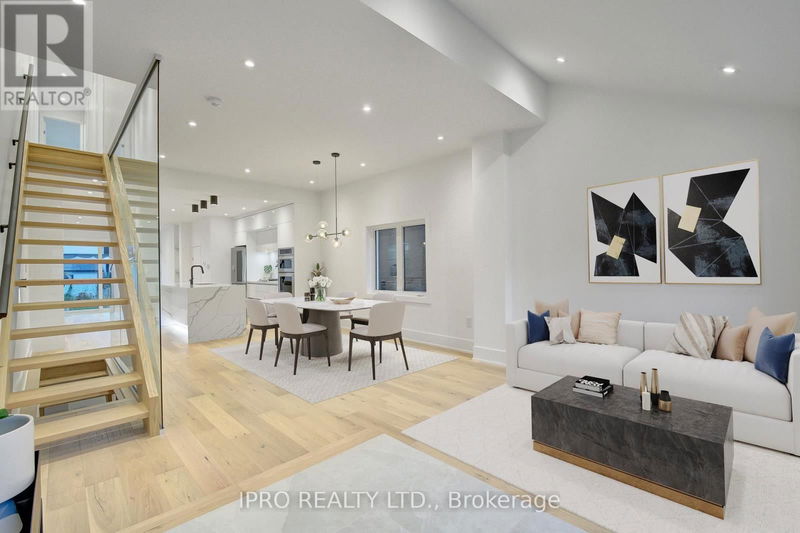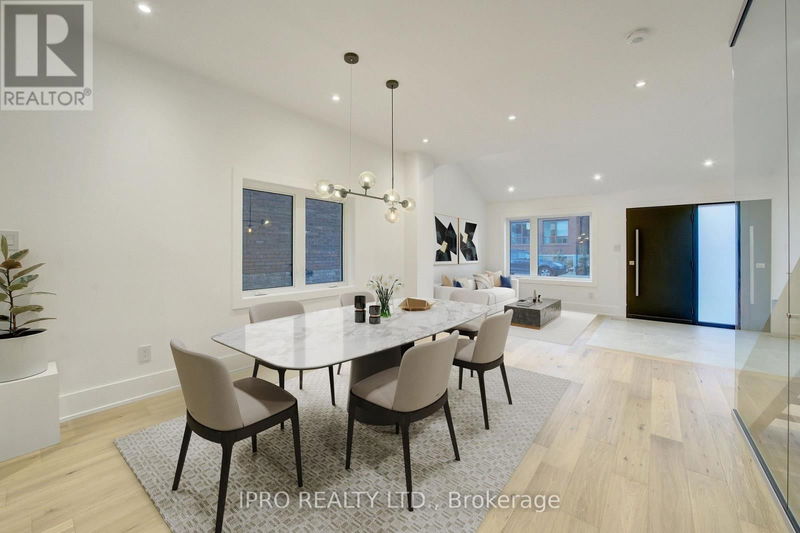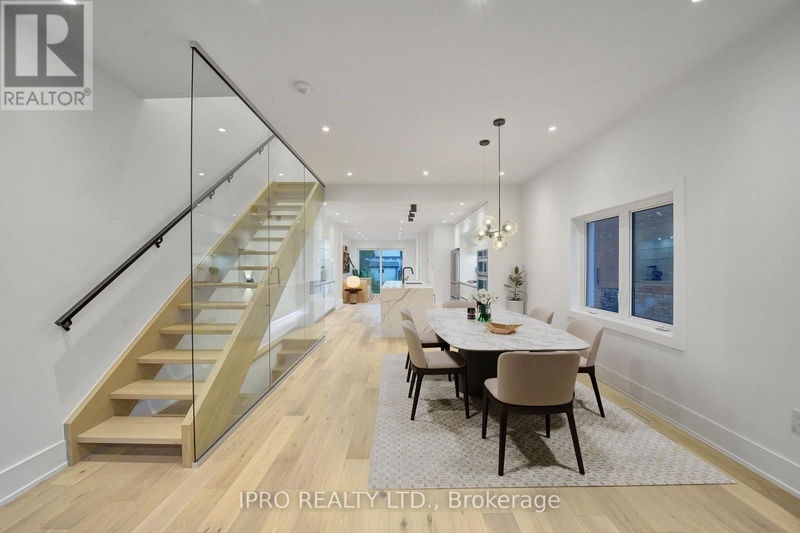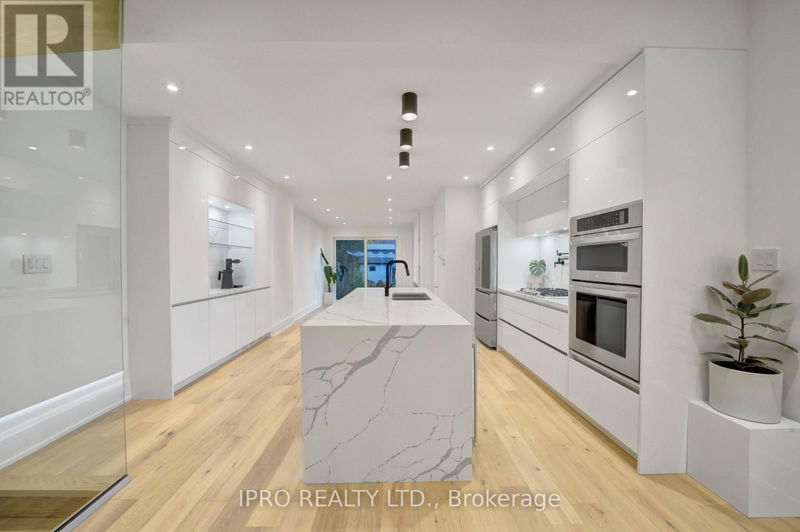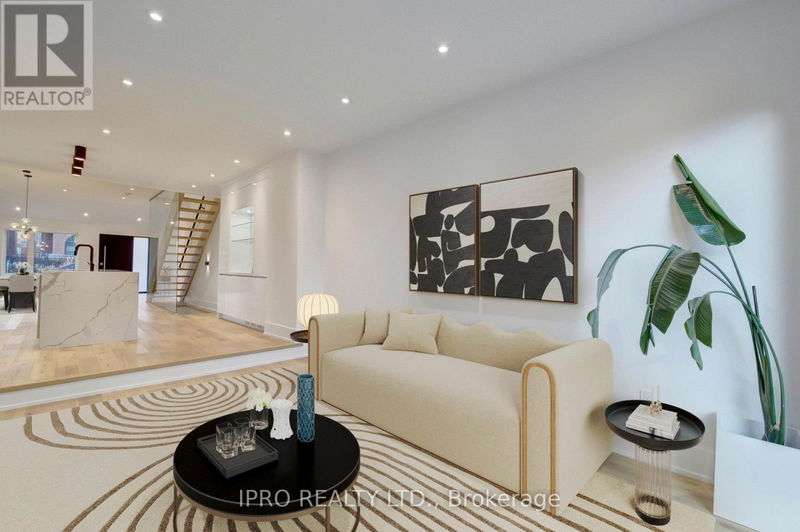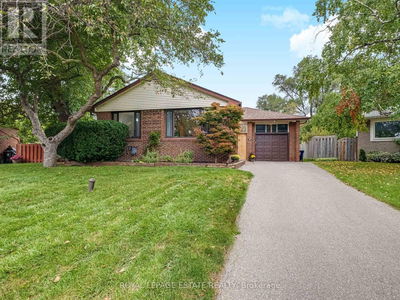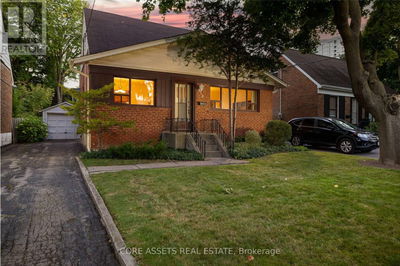51 Burnfield
Dovercourt-Wallace Emerson-Junction | Toronto (Dovercourt-Wallace Emerson-Junction)
$1,888,000.00
Listed 22 days ago
- 3 bed
- 4 bath
- - sqft
- 5 parking
- Single Family
Property history
- Now
- Listed on Sep 24, 2024
Listed for $1,888,000.00
22 days on market
Location & area
Schools nearby
Home Details
- Description
- Gorgeously Renovated Inside & Out, This Beauty Has It All: Sleek, Modern Finishes, A Bright, Open Main Floor W/ High Ceilings, Stunning Chefs Kitchen W/ Quartz Counters & Waterfall Island, Spacious Powder Rm, Large Windows & Oversized Custom Built Sliding Door Overlooking the Serene Backyard. Large Bdrms W/ A Stylish Ensuite In The Primary Bdrm. Finished Bsmt W/ 2 Pc Powder Rm & Sep Entrance. Basement waterproofed w/ transferrable warranty. Rare, private driveway! Low maintenance landscaping. Unbeatable Location Walking Distance To Ossington Station, Bloor St, Parks, Groceries, Cafes & So Many More Amenities. Truly A Must see! **** EXTRAS **** All Appl Incl S/S Fridge, S/S Dishwasher, S/S Microwave, S/S Oven, B/I Gas Stove & Range-Hood, Wine Fridge, Washer & Dryer. All Electrical Light Fixtures. B/I Fireplace. Gazebo. Private Parking For Up To 5 Cars. (id:39198)
- Additional media
- https://sites.odyssey3d.ca/mls/89072981
- Property taxes
- $8,097.07 per year / $674.76 per month
- Basement
- Finished, Walk-up, N/A
- Year build
- -
- Type
- Single Family
- Bedrooms
- 3
- Bathrooms
- 4
- Parking spots
- 5 Total
- Floor
- Hardwood, Vinyl, Porcelain Tile
- Balcony
- -
- Pool
- -
- External material
- Stucco
- Roof type
- -
- Lot frontage
- -
- Lot depth
- -
- Heating
- Forced air, Natural gas
- Fire place(s)
- -
- Main level
- Living room
- 15’3” x 11’3”
- Dining room
- 15’4” x 12’3”
- Kitchen
- 14’6” x 15’3”
- Den
- 8’6” x 15’0”
- Second level
- Primary Bedroom
- 20’9” x 11’10”
- Bedroom
- 7’10” x 12’7”
- Bedroom
- 11’2” x 11’3”
- Basement
- Recreational, Games room
- 27’7” x 14’3”
- Laundry room
- 0’0” x 0’0”
Listing Brokerage
- MLS® Listing
- W9364766
- Brokerage
- IPRO REALTY LTD.
Similar homes for sale
These homes have similar price range, details and proximity to 51 Burnfield
