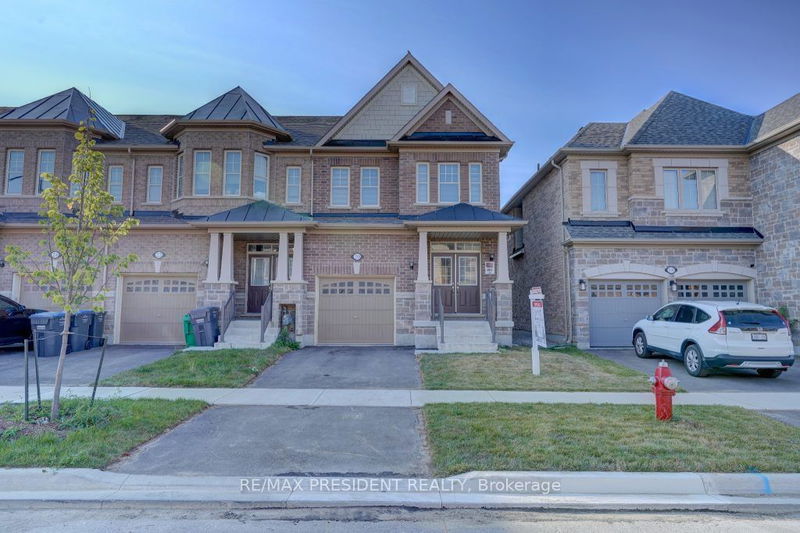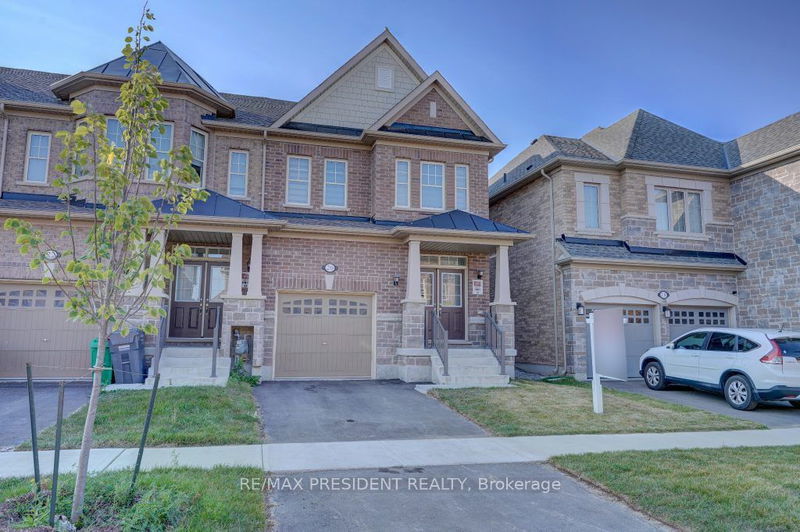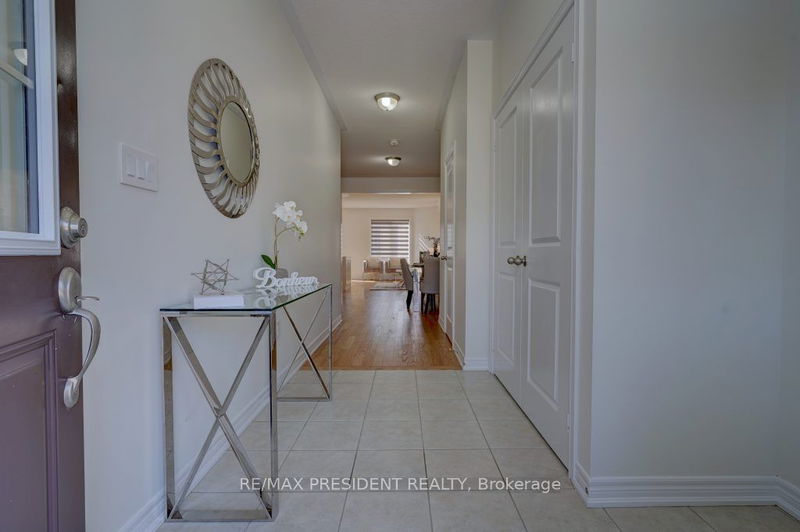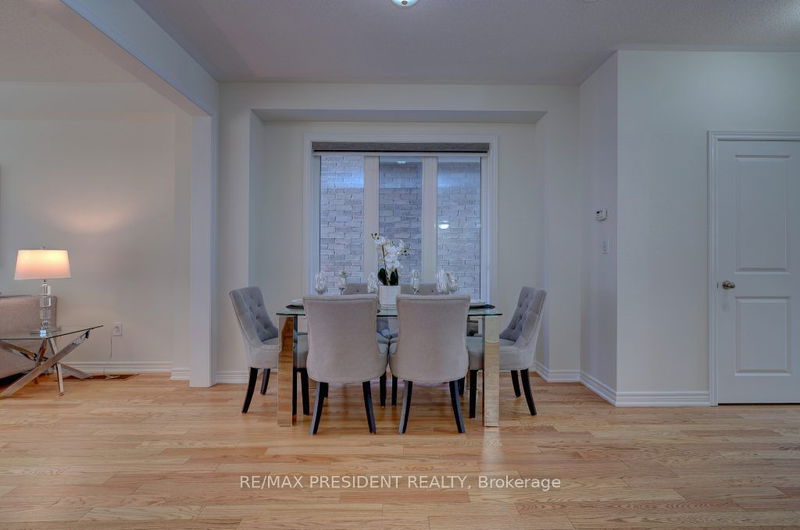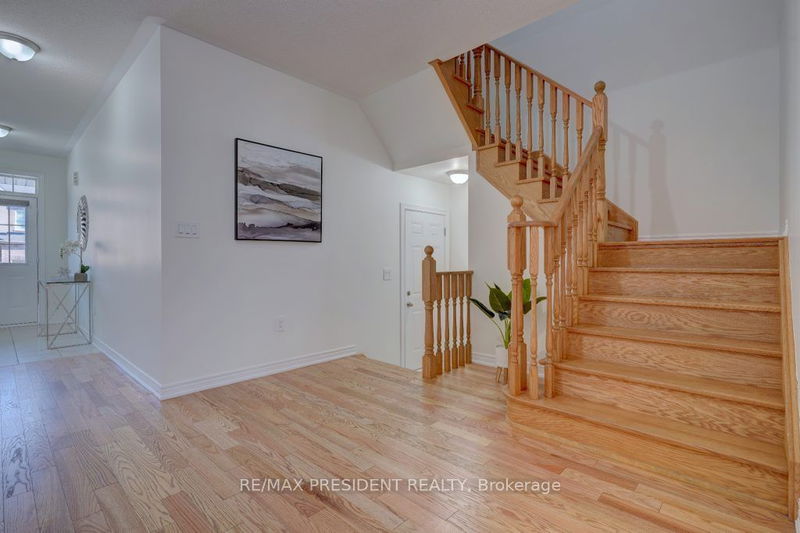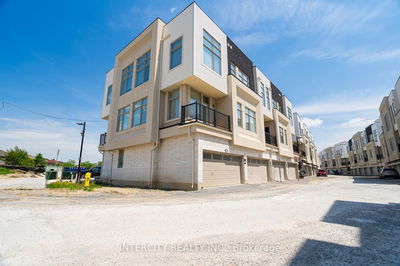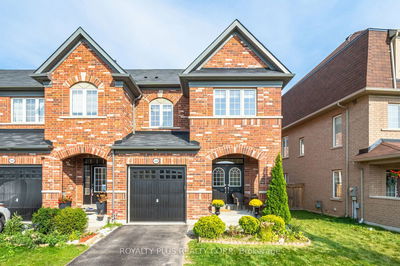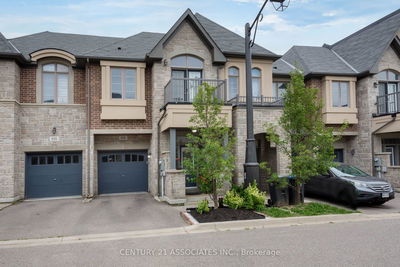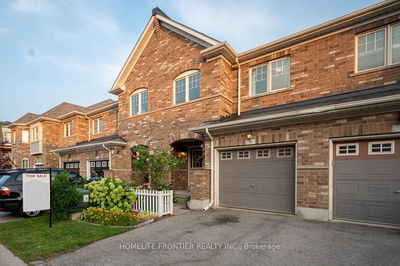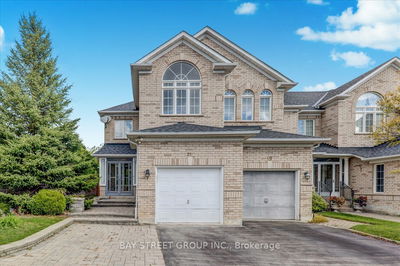20 Donald Stewart
Northwest Brampton | Brampton
$998,888.00
Listed 20 days ago
- 4 bed
- 3 bath
- 1500-2000 sqft
- 2.0 parking
- Att/Row/Twnhouse
Instant Estimate
$1,029,982
+$31,094 compared to list price
Upper range
$1,091,747
Mid range
$1,029,982
Lower range
$968,217
Property history
- Now
- Listed on Sep 24, 2024
Listed for $998,888.00
20 days on market
- Sep 6, 2024
- 1 month ago
Terminated
Listed for $928,800.00 • 17 days on market
- Jul 31, 2023
- 1 year ago
Suspended
Listed for $1,090,000.00 • 26 days on market
Location & area
Schools nearby
Home Details
- Description
- Perfect for First-Time Buyers & Investors in Mount Pleasant community !!This under 3-year-old end-unit townhome offers the space and feel of a semi-detached, with the added benefit of direct access to the basement from the garage a rare find! Located in the thriving Mount Pleasant community, this freehold 2-storey gem is freshly painted and move-in ready. Boasting 9-ft ceilings on the main floor and hardwood floors throughout, this carpet-free home delivers a seamless flow of modern design and practicality. Gather around the cozy electric fireplace, and step out to your private backyard for outdoor relaxation. The home offers inside access to the garage for ultimate convenience. The spacious master suite is your personal retreat, complete with a luxurious 5-piece ensuite. Situated in a vibrant neighborhood with access to schools, shopping, parks, and transportation, this townhome provides a lifestyle of comfort and ease. This is a must-see home that ticks all the boxes act fast!
- Additional media
- http://just4agent.com/vtour/20-donald-stewart-rd-2/
- Property taxes
- $5,357.16 per year / $446.43 per month
- Basement
- Sep Entrance
- Basement
- Unfinished
- Year build
- 0-5
- Type
- Att/Row/Twnhouse
- Bedrooms
- 4
- Bathrooms
- 3
- Parking spots
- 2.0 Total | 1.0 Garage
- Floor
- -
- Balcony
- -
- Pool
- None
- External material
- Brick
- Roof type
- -
- Lot frontage
- -
- Lot depth
- -
- Heating
- Forced Air
- Fire place(s)
- Y
- Main
- Kitchen
- 8’10” x 12’12”
- Living
- 19’2” x 19’1”
- Dining
- 13’6” x 10’12”
- 2nd
- Prim Bdrm
- 11’12” x 17’12”
- 2nd Br
- 9’1” x 12’12”
- 3rd Br
- 8’12” x 11’12”
- 4th Br
- 8’7” x 9’6”
Listing Brokerage
- MLS® Listing
- W9364784
- Brokerage
- RE/MAX PRESIDENT REALTY
Similar homes for sale
These homes have similar price range, details and proximity to 20 Donald Stewart
