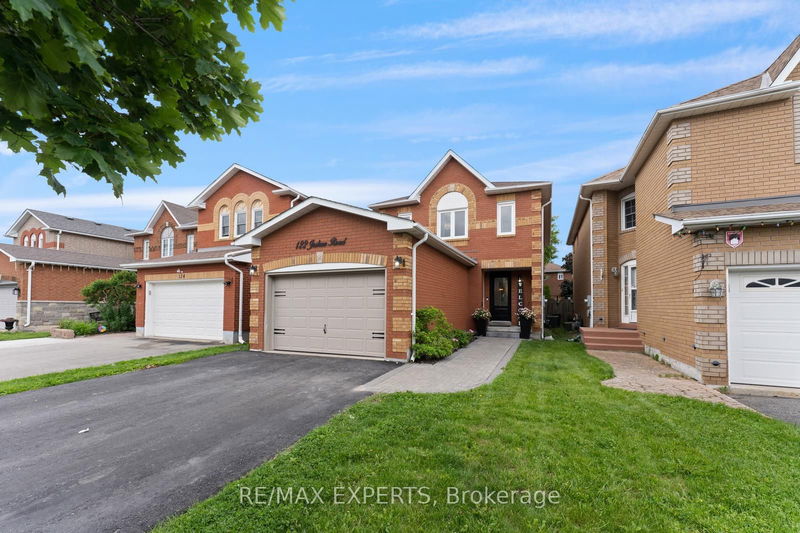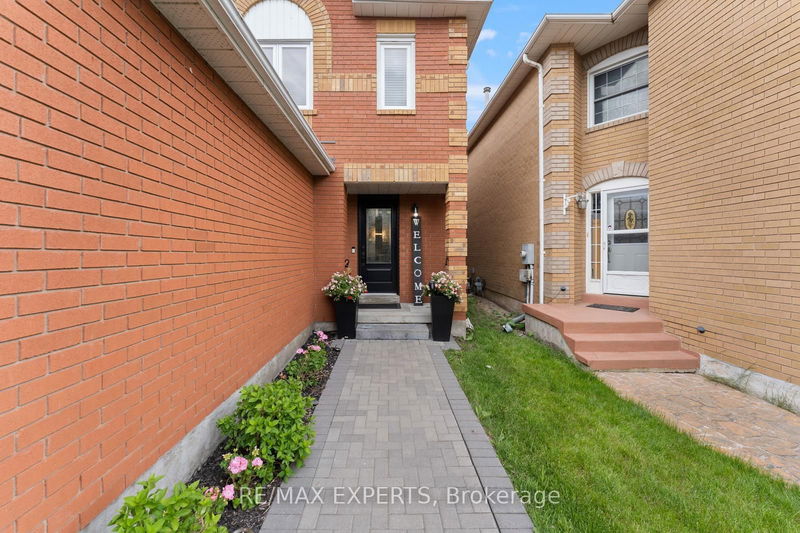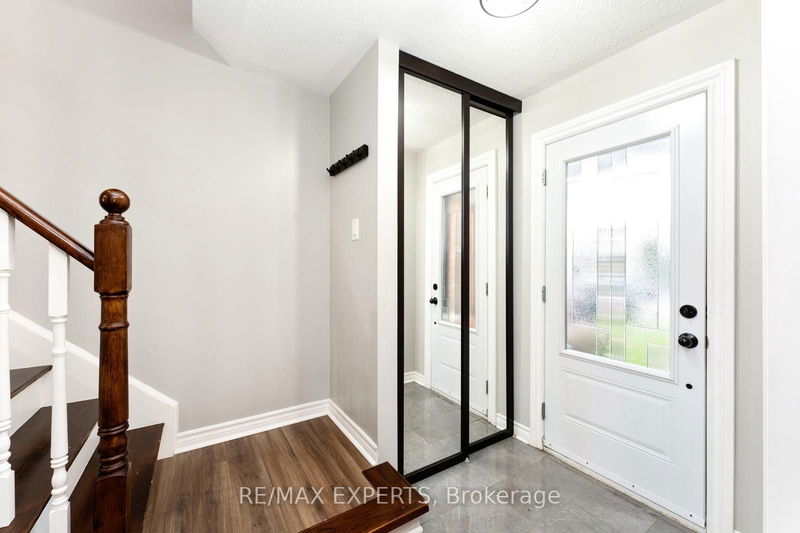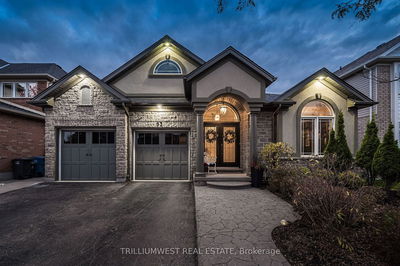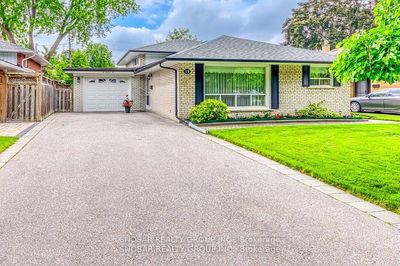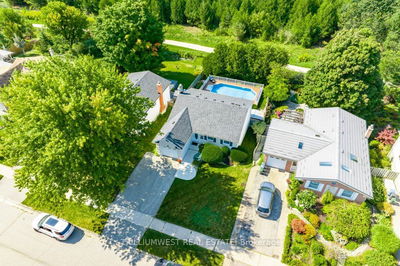122 Joshua
Orangeville | Orangeville
$889,000.00
Listed 14 days ago
- 3 bed
- 3 bath
- - sqft
- 3.0 parking
- Detached
Instant Estimate
$881,277
-$7,723 compared to list price
Upper range
$946,808
Mid range
$881,277
Lower range
$815,746
Property history
- Now
- Listed on Sep 24, 2024
Listed for $889,000.00
14 days on market
- Jun 12, 2024
- 4 months ago
Terminated
Listed for $899,000.00 • 3 months on market
Location & area
Schools nearby
Home Details
- Description
- Don't Miss Out! 122 Joshua Dr is a tastefully updated 3+1 bedroom, 3 bathroom detached home in Orangeville. Boasting an array of modern upgrades and elegant finishes including a beautifully remodeled kitchen featuring granite countertops, ceramic tile floors, S/S appliances, and a gas stove. The spacious breakfast area, opens onto the deck, creating an ideal space for morning coffee or entertaining guests. The partially finished basement offers additional living space with a cozy rec room and an extra bedroom or office, providing versatility for your family's needs.Conveniently located just minutes from Headwater hospital, public transit, schools, and quick access to HWY 9 & 10, making commuting a breeze. Don't miss out on this stunning home that perfectly blends modern updates with everyday convenience. Make 122 Joshua Dr your new address!
- Additional media
- https://tours.digenovamedia.ca/122-joshua-road-orangeville-on-l9w-4w2?branded=0
- Property taxes
- $5,097.94 per year / $424.83 per month
- Basement
- Part Fin
- Year build
- -
- Type
- Detached
- Bedrooms
- 3 + 1
- Bathrooms
- 3
- Parking spots
- 3.0 Total | 1.0 Garage
- Floor
- -
- Balcony
- -
- Pool
- None
- External material
- Brick
- Roof type
- -
- Lot frontage
- -
- Lot depth
- -
- Heating
- Forced Air
- Fire place(s)
- Y
- Main
- Living
- 16’0” x 9’10”
- Dining
- 16’0” x 9’10”
- Kitchen
- 18’2” x 9’7”
- Breakfast
- 9’10” x 8’2”
- Family
- 15’11” x 9’2”
- 2nd
- Prim Bdrm
- 19’7” x 15’1”
- 2nd Br
- 13’10” x 9’9”
- 3rd Br
- 13’8” x 10’1”
- Bsmt
- Rec
- 17’7” x 12’6”
- Office
- 10’2” x 9’10”
Listing Brokerage
- MLS® Listing
- W9364792
- Brokerage
- RE/MAX EXPERTS
Similar homes for sale
These homes have similar price range, details and proximity to 122 Joshua

