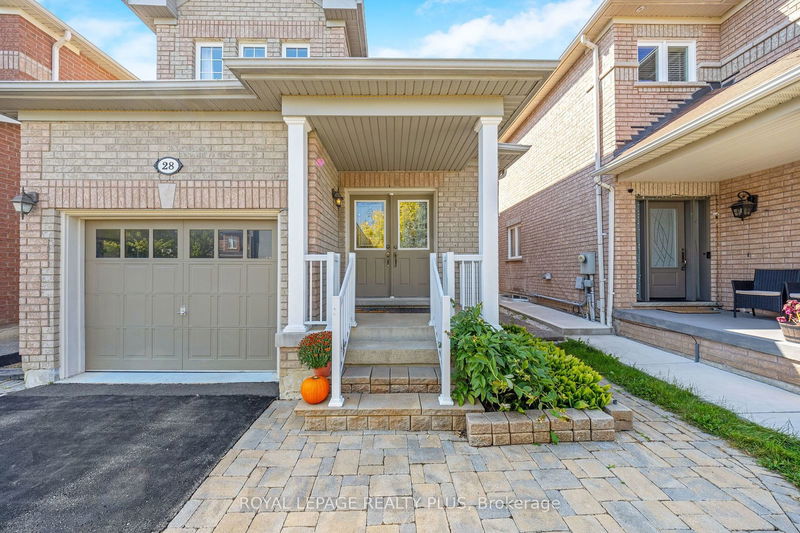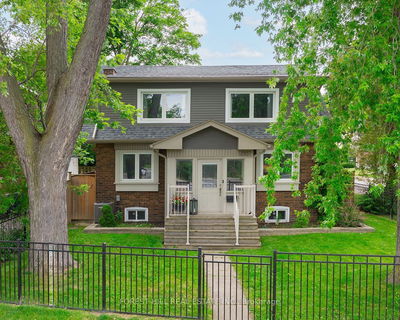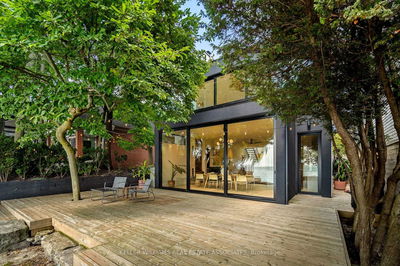28 Eagleview
Georgetown | Halton Hills
$1,025,000.00
Listed 13 days ago
- 3 bed
- 3 bath
- 1500-2000 sqft
- 4.0 parking
- Detached
Instant Estimate
$1,017,745
-$7,255 compared to list price
Upper range
$1,081,528
Mid range
$1,017,745
Lower range
$953,961
Property history
- Now
- Listed on Sep 24, 2024
Listed for $1,025,000.00
13 days on market
Location & area
Schools nearby
Home Details
- Description
- Located in desirable Georgetown South, this cherished family home has been well loved and is offered for sale by the original owners. This sought-after community is just steps away from the popular Allison's Farm Market, perfect for fresh produce from Spring to Fall! Stroll just down the street to the nearby trails of Hungry Hollow Ravine or take advantage of the Gellert Community Centre's recreational offerings, all while knowing your children will have access to some of the best schools in the area, including the option to attend Sacred Heart French Catholic Elementary School. This charming three-bedroom home invites you to make it your own. The main level is warm and inviting, with hardwood and tile flooring, a cozy gas fireplace, and an eat-in kitchen. The primary bedroom offers a retreat of its own, with his and hers closets and a private ensuite bathroom. Two additional good-sized rooms and family bath complete the upper level. The partially finished basement, with its separate side entrance, holds tons of potential. Whether you're looking to create a rental suite for extra income or an in-law apartment for extended family, the foundation is already laid with studded walls and partial drywall. Outside, the fully fenced backyard offers a large deck and pergola, with the convenience of a gas BBQ hookup. Don't miss the opportunity to make this home yours!
- Additional media
- https://tour.shutterhouse.ca/28eagleviewway/?mls
- Property taxes
- $4,906.23 per year / $408.85 per month
- Basement
- Part Fin
- Basement
- Sep Entrance
- Year build
- 16-30
- Type
- Detached
- Bedrooms
- 3
- Bathrooms
- 3
- Parking spots
- 4.0 Total | 1.0 Garage
- Floor
- -
- Balcony
- -
- Pool
- None
- External material
- Brick
- Roof type
- -
- Lot frontage
- -
- Lot depth
- -
- Heating
- Forced Air
- Fire place(s)
- Y
- Main
- Living
- 19’5” x 16’4”
- Kitchen
- 11’9” x 9’1”
- Breakfast
- 9’6” x 10’11”
- Upper
- Prim Bdrm
- 11’8” x 14’4”
- Br
- 10’11” x 10’0”
- Br
- 9’6” x 9’3”
- Bsmt
- Laundry
- 38’7” x 19’5”
Listing Brokerage
- MLS® Listing
- W9364898
- Brokerage
- ROYAL LEPAGE REALTY PLUS
Similar homes for sale
These homes have similar price range, details and proximity to 28 Eagleview









