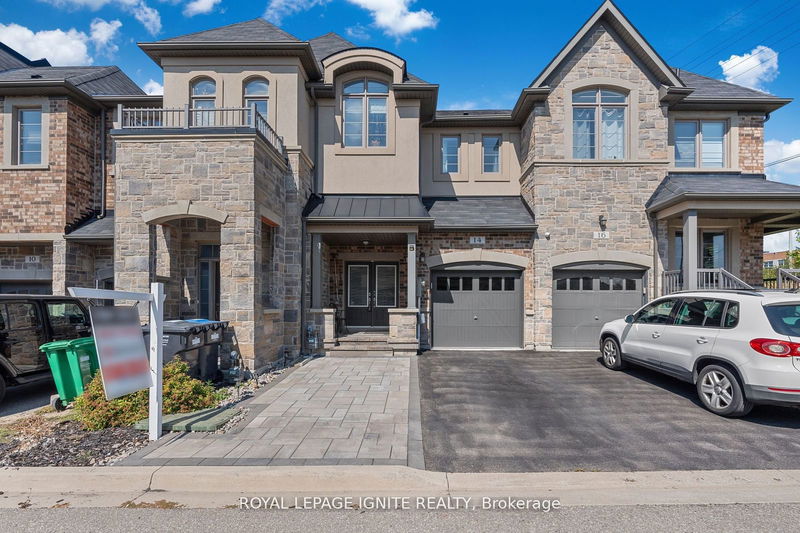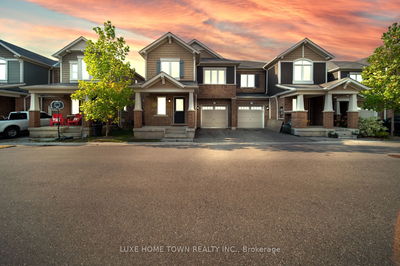14 Gammon
Bram West | Brampton
$959,900.00
Listed 14 days ago
- 4 bed
- 4 bath
- - sqft
- 3.0 parking
- Att/Row/Twnhouse
Instant Estimate
$1,016,141
+$56,241 compared to list price
Upper range
$1,080,327
Mid range
$1,016,141
Lower range
$951,954
Property history
- Now
- Listed on Sep 24, 2024
Listed for $959,900.00
14 days on market
- Sep 6, 2024
- 1 month ago
Terminated
Listed for $979,900.00 • 18 days on market
Location & area
Schools nearby
Home Details
- Description
- An executive townhouse on a private crescent in Bram West! Perfect for growing families, this immaculate home features 2,400sqft+ of living space incl 4BRs, 3.5WRs, upstairs laundry & more! A double-door entryway welcomes you to a foyer w 12ft ceilings, followed by the great room that is perfect for entertaining & extends to an open-concept kitchen w quartz countertops, upgraded appliances, light fixtures & maple cabinets. The backyard is fenced w interlocking patio & no homes behind! The Bsmt is fully finished Rec room w full WR! Steps from 407 & Steeles, mins to 401, Heartland, Premium Outlets, & within high-ranking schools boundary. Walking dist. to Comm. centre, groceries, shopping, transit & more! *INSP RPT INCLD*
- Additional media
- https://my.matterport.com/show/?m=rAzDXyQr6tn
- Property taxes
- $6,109.82 per year / $509.15 per month
- Basement
- Finished
- Year build
- 6-15
- Type
- Att/Row/Twnhouse
- Bedrooms
- 4
- Bathrooms
- 4
- Parking spots
- 3.0 Total | 1.0 Garage
- Floor
- -
- Balcony
- -
- Pool
- None
- External material
- Brick
- Roof type
- -
- Lot frontage
- -
- Lot depth
- -
- Heating
- Forced Air
- Fire place(s)
- Y
- Main
- Great Rm
- 11’12” x 15’5”
- Dining
- 9’10” x 14’9”
- Kitchen
- 9’12” x 14’12”
- 2nd
- Prim Bdrm
- 11’12” x 14’12”
- Br
- 11’7” x 9’9”
- Br
- 11’9” x 9’9”
- Br
- 12’7” x 8’10”
- Laundry
- 8’1” x 5’2”
- Bsmt
- Rec
- 20’2” x 14’9”
Listing Brokerage
- MLS® Listing
- W9364964
- Brokerage
- ROYAL LEPAGE IGNITE REALTY
Similar homes for sale
These homes have similar price range, details and proximity to 14 Gammon









