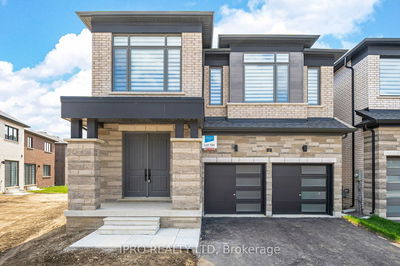2141 Cartier
Brant Hills | Burlington
$1,449,000.00
Listed 14 days ago
- 4 bed
- 3 bath
- 2500-3000 sqft
- 4.0 parking
- Detached
Instant Estimate
$1,412,870
-$36,130 compared to list price
Upper range
$1,528,421
Mid range
$1,412,870
Lower range
$1,297,320
Property history
- Now
- Listed on Sep 23, 2024
Listed for $1,449,000.00
14 days on market
- Jun 20, 2024
- 4 months ago
Expired
Listed for $1,499,000.00 • 3 months on market
- Dec 15, 2022
- 2 years ago
Sold for $1,110,000.00
Listed for $1,199,900.00 • 24 days on market
Location & area
Schools nearby
Home Details
- Description
- Welcome to this charming 4-bedroom, 3-bathroom home, offering a perfect blend of comfort and style in a family-friendly neighborhood. The inviting front porch is the ideal spot to enjoy your morning coffee or relax in the evenings, setting the tone for this warm and welcoming property. Inside, you'll find spacious living areas filled with natural light perfect for both daily living and entertaining. The kitchen boasts modern finishes, ample cabinetry, and a breakfast bar. Upstairs, the generously sized bedrooms provide plenty of space for family and guests, while the primary bedroom includes an en-suite bathroom for added convenience. The finished basement offers a versatile space for a family room, home office, or gym. With a beautifully landscaped yard and plenty of room to play or garden, this home offers a lovely outdoor space to enjoy. Don't miss this opportunity for comfortable, stylish living! Too many upgrades to list!
- Additional media
- https://unbranded.youriguide.com/uy3wq_2141_cartier_crescent_burlington_on/
- Property taxes
- $5,885.36 per year / $490.45 per month
- Basement
- Finished
- Basement
- Full
- Year build
- 31-50
- Type
- Detached
- Bedrooms
- 4
- Bathrooms
- 3
- Parking spots
- 4.0 Total | 2.0 Garage
- Floor
- -
- Balcony
- -
- Pool
- None
- External material
- Stone
- Roof type
- -
- Lot frontage
- -
- Lot depth
- -
- Heating
- Forced Air
- Fire place(s)
- Y
- Main
- Kitchen
- 12’2” x 13’7”
- Dining
- 11’6” x 11’9”
- Living
- 25’4” x 12’8”
- Family
- 12’11” x 15’7”
- Laundry
- 9’2” x 5’8”
- 2nd
- Prim Bdrm
- 18’1” x 13’3”
- 2nd Br
- 13’1” x 11’1”
- 3rd Br
- 13’6” x 11’1”
- 4th Br
- 9’0” x 11’2”
Listing Brokerage
- MLS® Listing
- W9364040
- Brokerage
- NEW ERA REAL ESTATE
Similar homes for sale
These homes have similar price range, details and proximity to 2141 Cartier









