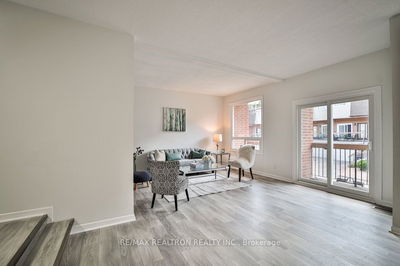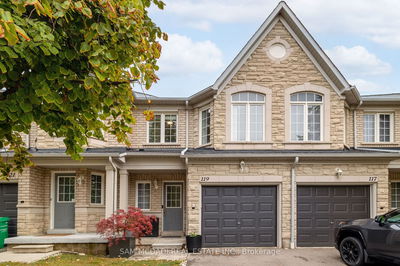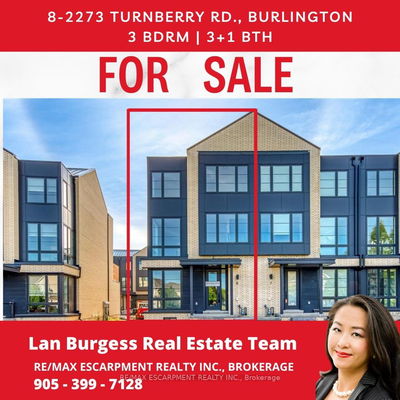39 Vodden
Brampton North | Brampton
$599,900.00
Listed 15 days ago
- 3 bed
- 2 bath
- 1200-1399 sqft
- 2.0 parking
- Condo Townhouse
Instant Estimate
$621,891
+$21,991 compared to list price
Upper range
$658,198
Mid range
$621,891
Lower range
$585,583
Property history
- Now
- Listed on Sep 22, 2024
Listed for $599,900.00
15 days on market
- Jul 12, 2024
- 3 months ago
Terminated
Listed for $679,900.00 • 2 months on market
Location & area
Schools nearby
Home Details
- Description
- RENOVATED 2 STOREY END UNIT TOWNHOME ON QUIET COURT! MAIN FLOOR FEATURES RENOVATED EAT IN KITCHEN WITH WALK OUT TO BACKYARD. COMBINDED LIVING AND DINING ROOM. RECENTLY RENOVATED MAIN AND 2ND FLOOR. 2ND FLOOR INCLUDES 3 SPACIOUS BEDS, GREAT CLOSET SPACE AND FULL RENOVATED WASHROOM. BASEMENT - LARGE REC ROOM, KITCHEN, LAUNDRY AND ADDITIONAL STORAGE SPACE UNDER STAIRCASE. CLOSE TO TRANSIT, SCHOOLS, HOSPITALS, PARKS, SHOPS, HIGHWAY. READY TO
- Additional media
- -
- Property taxes
- $2,955.30 per year / $246.28 per month
- Condo fees
- $540.00
- Basement
- Finished
- Basement
- Full
- Year build
- -
- Type
- Condo Townhouse
- Bedrooms
- 3
- Bathrooms
- 2
- Pet rules
- Restrict
- Parking spots
- 2.0 Total | 1.0 Garage
- Parking types
- Owned
- Floor
- -
- Balcony
- None
- Pool
- -
- External material
- Alum Siding
- Roof type
- -
- Lot frontage
- -
- Lot depth
- -
- Heating
- Forced Air
- Fire place(s)
- N
- Locker
- None
- Building amenities
- Bbqs Allowed, Visitor Parking
- Main
- Kitchen
- 8’6” x 12’2”
- Dining
- 11’9” x 8’2”
- Living
- 10’10” x 18’8”
- Upper
- Prim Bdrm
- 20’8” x 16’2”
- 2nd Br
- 19’1” x 16’2”
- 3rd Br
- 17’11” x 14’8”
- Lower
- Rec
- 22’5” x 11’1”
- Kitchen
- 11’9” x 15’5”
Listing Brokerage
- MLS® Listing
- W9364318
- Brokerage
- RIGHT AT HOME REALTY
Similar homes for sale
These homes have similar price range, details and proximity to 39 Vodden




