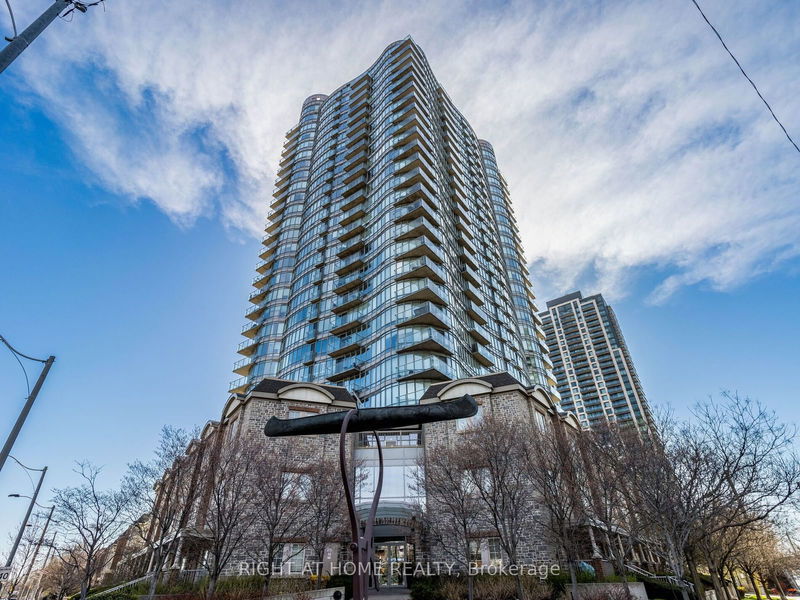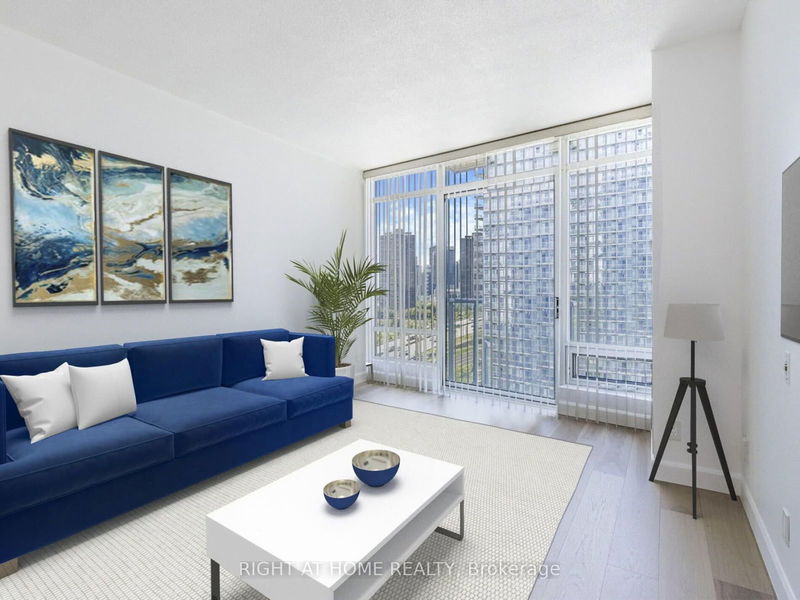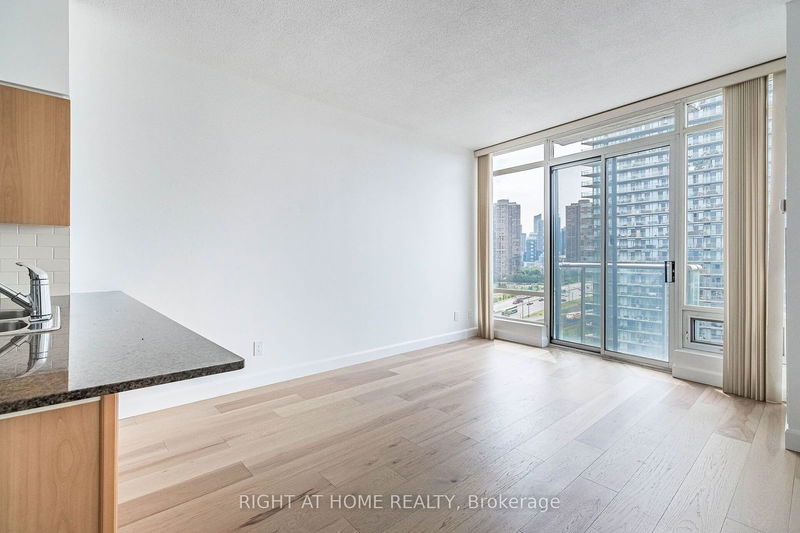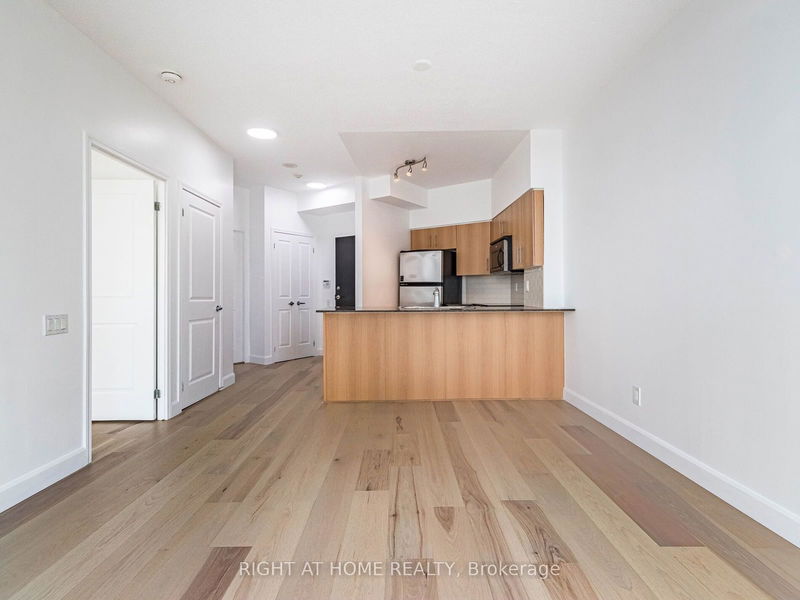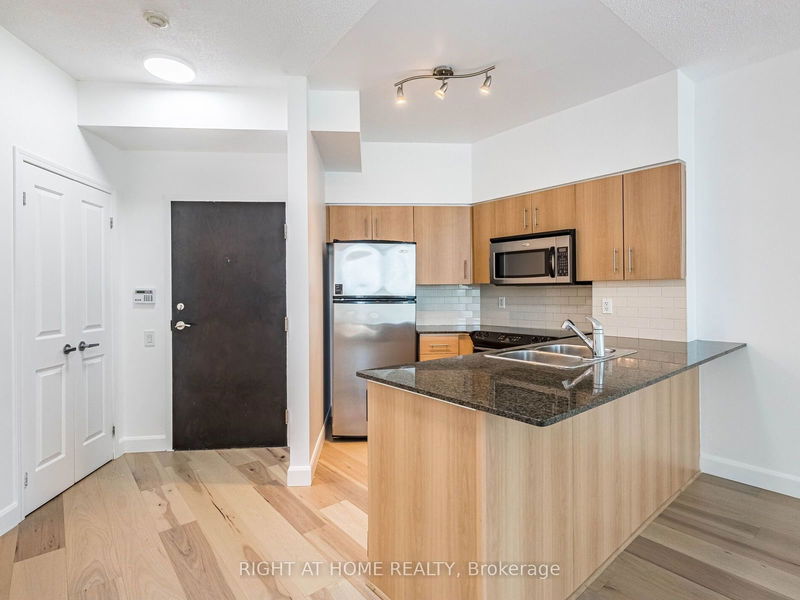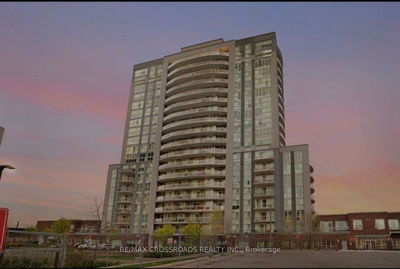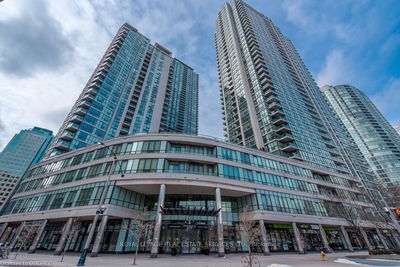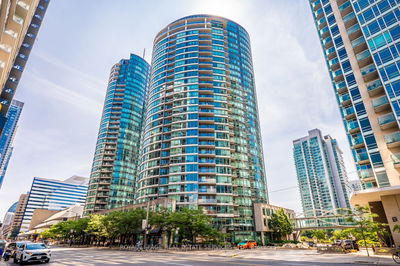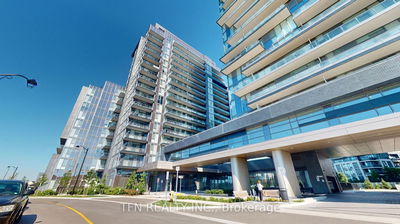#1212 - 15 Windermere
High Park-Swansea | Toronto
$530,000.00
Listed 19 days ago
- 1 bed
- 1 bath
- 500-599 sqft
- 1.0 parking
- Condo Apt
Instant Estimate
$524,212
-$5,788 compared to list price
Upper range
$555,032
Mid range
$524,212
Lower range
$493,393
Property history
- Now
- Listed on Sep 23, 2024
Listed for $530,000.00
19 days on market
Location & area
Schools nearby
Home Details
- Description
- Welcome To Windermere By The Lake! Located in the heart of Toronto's High Park Neighborhood with breathtaking panoramic views of Lake Ontario. Bright & open concept layout with lots of natural light and BRAND NEW stunningly added Pecan HARDWOOD flooring throughout with a generously sized bedroom with large floor to ceiling window (South West facing) and big mirrored closet. Professionally painted unit, Kitchen equipped with Stainless Steel Appliances and granite countertops with Breakfast Bar. 2 years new washer and dryer. A huge range of building amenities including a fitness center, party room, 24 hours concierge, meeting room, sauna, virtual golf, indoor swimming pool, visitor parking and quest suites. Well Managed Building! Steps to the natural beauty of High Park, Lake Ontario and The Humber River. TTC at your doorsteps, quick and easy access to Queensway and QEW. Nearby shops, restaurants, Roncesvalles Village and Bloor West. Please NOTE! ALL UTILITIES ARE INCLUDED in the monthly maintenance fee: Hydro, Heat, Water, Building Insurance, CAC, Common Elements.
- Additional media
- https://view.tours4listings.com/1212-15-windermere-ave-toronto/
- Property taxes
- $1,888.37 per year / $157.36 per month
- Condo fees
- $579.33
- Basement
- None
- Year build
- -
- Type
- Condo Apt
- Bedrooms
- 1
- Bathrooms
- 1
- Pet rules
- Restrict
- Parking spots
- 1.0 Total | 1.0 Garage
- Parking types
- Owned
- Floor
- -
- Balcony
- Jlte
- Pool
- -
- External material
- Concrete
- Roof type
- -
- Lot frontage
- -
- Lot depth
- -
- Heating
- Forced Air
- Fire place(s)
- N
- Locker
- None
- Building amenities
- Guest Suites, Gym, Indoor Pool, Party/Meeting Room, Sauna, Visitor Parking
- Main
- Kitchen
- 9’2” x 11’4”
- Living
- 13’9” x 11’4”
- Br
- 14’11” x 8’10”
- Bathroom
- 4’11” x 5’7”
- Laundry
- 3’3” x 3’3”
Listing Brokerage
- MLS® Listing
- W9364389
- Brokerage
- RIGHT AT HOME REALTY
Similar homes for sale
These homes have similar price range, details and proximity to 15 Windermere
