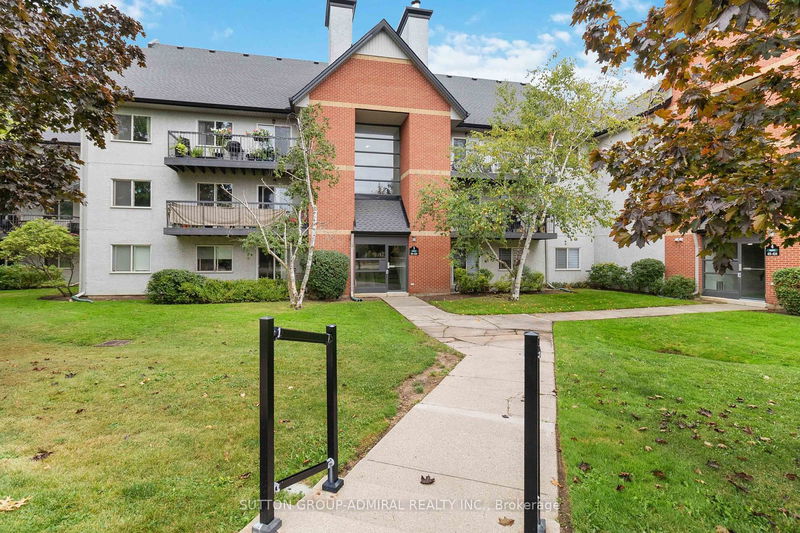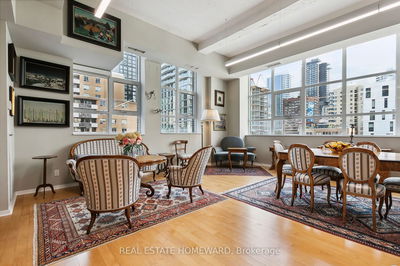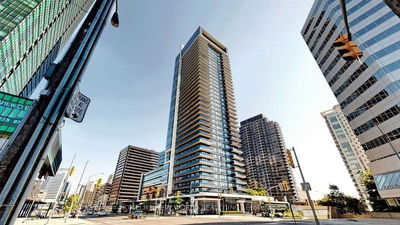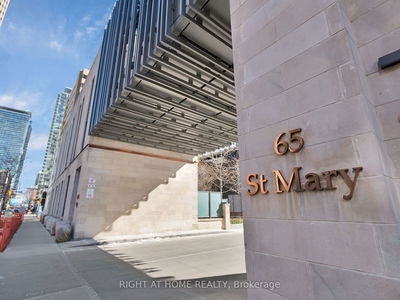522 - 1450 Glen Abbey
Glen Abbey | Oakville
$528,888.00
Listed 13 days ago
- 2 bed
- 1 bath
- 900-999 sqft
- 1.0 parking
- Condo Apt
Instant Estimate
$529,082
+$194 compared to list price
Upper range
$569,265
Mid range
$529,082
Lower range
$488,900
Property history
- Now
- Listed on Sep 24, 2024
Listed for $528,888.00
13 days on market
Location & area
Schools nearby
Home Details
- Description
- Welcome To 1450 Glen Abbey Gate, Unit 522 - A Bright And Spacious 2-Bedroom Condo In Oakville's Desirable Glen Abbey Community. This Well-Maintained Unit Offers An Open-Concept Layout, Perfect For Modern Living. The Living Room Is Filled With Natural Light And Features A Cozy Fireplace, With A Walkout To A Private Balcony - A Great Spot To Enjoy Your Morning Coffee Or Unwind In The Evening. Both Bedrooms Are Generously Sized, Offering Ample Space And Comfort. Additional Features Include In-Suite Laundry And A Dedicated Parking Spot. Conveniently Located Just Steps From The Glen Abbey Recreation Centre, Parks, Trails, And Public Transit. This Home Is Also Minutes Away From The Bronte GO Station, Making Commute A Breeze, With Easy Access To Highways, Shopping, Schools And Other Local Amenities. Incredible Views For The First-Time Home Buyers, Investors, And Downsizers Looking To Be A Part Of A Thriving Community And Family-Friendly Community!
- Additional media
- https://tours.snaphouss.com/1450glenabbeygateunit522oakvilleon?b=0
- Property taxes
- $1,863.08 per year / $155.26 per month
- Condo fees
- $568.76
- Basement
- None
- Year build
- -
- Type
- Condo Apt
- Bedrooms
- 2
- Bathrooms
- 1
- Pet rules
- Restrict
- Parking spots
- 1.0 Total | 1.0 Garage
- Parking types
- Owned
- Floor
- -
- Balcony
- Open
- Pool
- -
- External material
- Other
- Roof type
- -
- Lot frontage
- -
- Lot depth
- -
- Heating
- Baseboard
- Fire place(s)
- Y
- Locker
- Ensuite
- Building amenities
- Bbqs Allowed, Bike Storage, Exercise Room, Visitor Parking
- Main
- Living
- 13’11” x 11’9”
- Dining
- 9’11” x 12’5”
- Kitchen
- 8’0” x 8’8”
- Bathroom
- 10’11” x 12’4”
- 2nd Br
- 9’3” x 9’10”
- Prim Bdrm
- 11’12” x 10’10”
- Pantry
- 4’9” x 6’6”
Listing Brokerage
- MLS® Listing
- W9365430
- Brokerage
- SUTTON GROUP-ADMIRAL REALTY INC.
Similar homes for sale
These homes have similar price range, details and proximity to 1450 Glen Abbey









