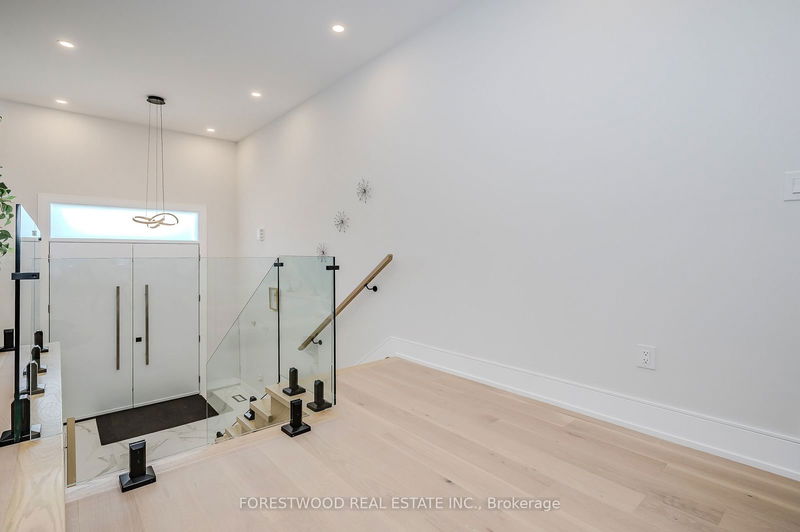1011 Strathy
Lakeview | Mississauga
$2,149,000.00
Listed 13 days ago
- 4 bed
- 5 bath
- - sqft
- 3.0 parking
- Detached
Instant Estimate
$1,997,953
-$151,047 compared to list price
Upper range
$2,227,020
Mid range
$1,997,953
Lower range
$1,768,887
Property history
- Now
- Listed on Sep 24, 2024
Listed for $2,149,000.00
13 days on market
- Aug 26, 2024
- 1 month ago
Terminated
Listed for $2,299,000.00 • 28 days on market
Location & area
Schools nearby
Home Details
- Description
- ***Absolutely Stunning!!! New Elegant Custom Built Detached Residence Offers Finely Crafted Luxurious Living Space Loaded With Premium Finishes Throughout *Features: Amazing Custom Kitchen With Top-Of-The-Line Appliances, Large Center Island, Quartz Countertops & Backsplash ~Large Breakfast Room with a Juliette Balcony ~Open Concept Living And Dining Rooms With Hardwood Floors & Pot Lights ~Huge Family Room With an Oversized Fireplace and a Designer Feature Wall ~Floating Oak Staircase With Glass Railing & Black Hardware ~Four Bedrooms & Three Washrooms On The 2nd Floor, 2 Skylights, Primary Bedroom Features a Spa Like 5-Piece Ensuite and a Walk-In Closet ~Lower Ground Level With Walk Out To Yard Has: Huge Open Concept Great Room, Oversized Bedroom, 3-Piece Bathroom & Rough-In For a Second Kitchen & Second Laundry ~Garage With Oversized Storage Space ~Stone & Brick Exterior ~Upgraded Driveway and Walkways ~Natural Gas BBQ Connection ~Custom Fence Around The Property ~This Home Comes With Full Tarion Warranty***
- Additional media
- https://unbranded.youriguide.com/1011_strathy_ave_mississauga_on/
- Property taxes
- $0.00 per year / $0.00 per month
- Basement
- Fin W/O
- Basement
- Sep Entrance
- Year build
- -
- Type
- Detached
- Bedrooms
- 4 + 1
- Bathrooms
- 5
- Parking spots
- 3.0 Total | 1.0 Garage
- Floor
- -
- Balcony
- -
- Pool
- None
- External material
- Stone
- Roof type
- -
- Lot frontage
- -
- Lot depth
- -
- Heating
- Forced Air
- Fire place(s)
- Y
- Main
- Living
- 22’8” x 9’11”
- Dining
- 22’8” x 12’6”
- Family
- 19’6” x 13’5”
- Kitchen
- 13’5” x 8’3”
- Foyer
- 8’9” x 7’7”
- Upper
- Prim Bdrm
- 15’9” x 11’6”
- 2nd Br
- 11’9” x 10’11”
- 3rd Br
- 16’4” x 9’4”
- 4th Br
- 13’3” x 9’5”
- Laundry
- 6’4” x 5’9”
- Lower
- Great Rm
- 33’7” x 18’6”
- 5th Br
- 9’9” x 9’8”
Listing Brokerage
- MLS® Listing
- W9365467
- Brokerage
- FORESTWOOD REAL ESTATE INC.
Similar homes for sale
These homes have similar price range, details and proximity to 1011 Strathy









