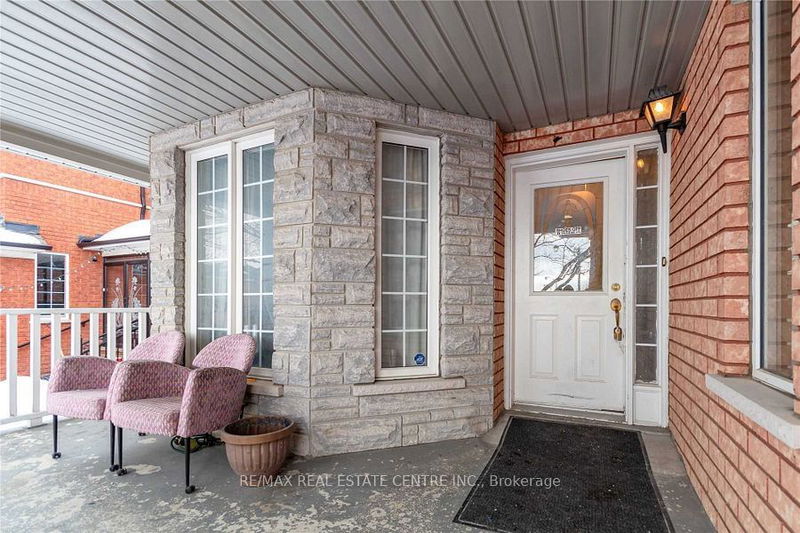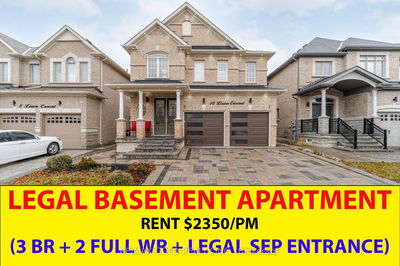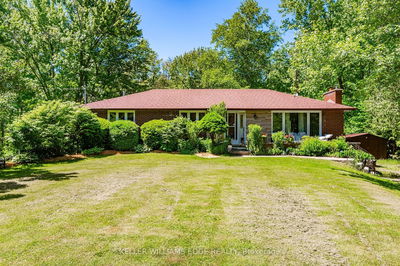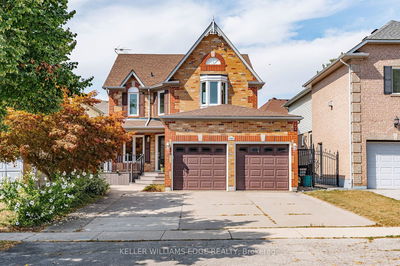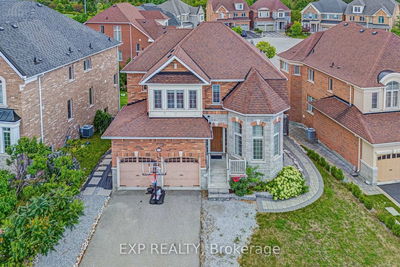21 Sprucelands
Sandringham-Wellington | Brampton
$1,399,900.00
Listed 15 days ago
- 4 bed
- 5 bath
- - sqft
- 6.0 parking
- Detached
Instant Estimate
$1,358,754
-$41,146 compared to list price
Upper range
$1,452,239
Mid range
$1,358,754
Lower range
$1,265,270
Property history
- Now
- Listed on Sep 23, 2024
Listed for $1,399,900.00
15 days on market
- Oct 2, 2023
- 1 year ago
Suspended
Listed for $1,499,900.00 • 7 months on market
Location & area
Schools nearby
Home Details
- Description
- Beautiful Detached House 4 + 3 Bed Room. 3 bedroom Finished basement apartment with separate entrance 2-3 pc Bath in basement. Master Bedroom With 5pc bath. Elevator from Main floor to second Floor & Front porch wheelchair lift. Concrete Fence & Backyard, Main floor Laundry, Main floor 3pc Bath. Close to all amenities like school, shopping, transit, hospital etc. Property sold As Is where is just tender loving care required portion of 4th bedroom used for full elevator can be used as full bedroom by removing elevator. No Retrofit status for Basement Apt.
- Additional media
- -
- Property taxes
- $6,300.00 per year / $525.00 per month
- Basement
- Finished
- Basement
- Sep Entrance
- Year build
- -
- Type
- Detached
- Bedrooms
- 4 + 3
- Bathrooms
- 5
- Parking spots
- 6.0 Total | 2.0 Garage
- Floor
- -
- Balcony
- -
- Pool
- None
- External material
- Brick
- Roof type
- -
- Lot frontage
- -
- Lot depth
- -
- Heating
- Forced Air
- Fire place(s)
- Y
- Main
- Living
- 18’8” x 10’0”
- Dining
- 14’7” x 10’1”
- Kitchen
- 19’4” x 17’5”
- Family
- 20’6” x 11’2”
- Breakfast
- 19’4” x 17’5”
- Prim Bdrm
- 20’4” x 14’11”
- Br
- 15’1” x 10’0”
- Br
- 15’1” x 10’0”
- Bsmt
- Rec
- 11’6” x 10’6”
- Br
- 0’0” x 0’0”
- Br
- 0’0” x 0’0”
Listing Brokerage
- MLS® Listing
- W9365569
- Brokerage
- RE/MAX REAL ESTATE CENTRE INC.
Similar homes for sale
These homes have similar price range, details and proximity to 21 Sprucelands



