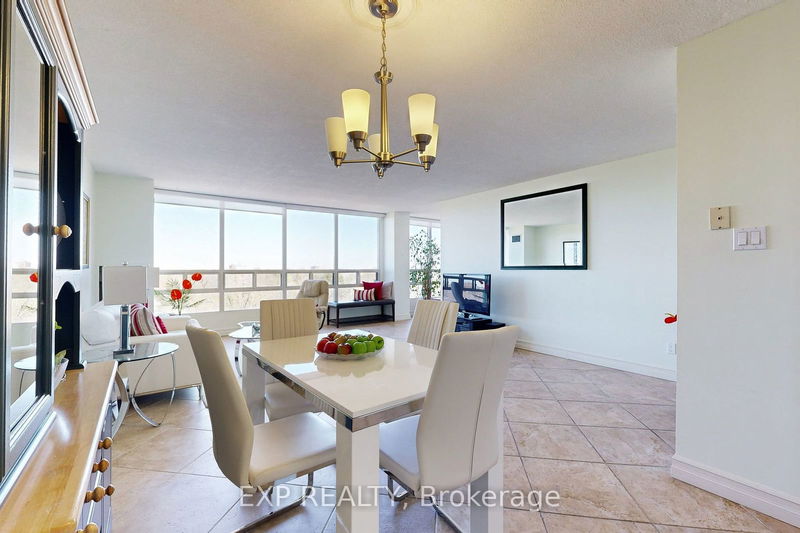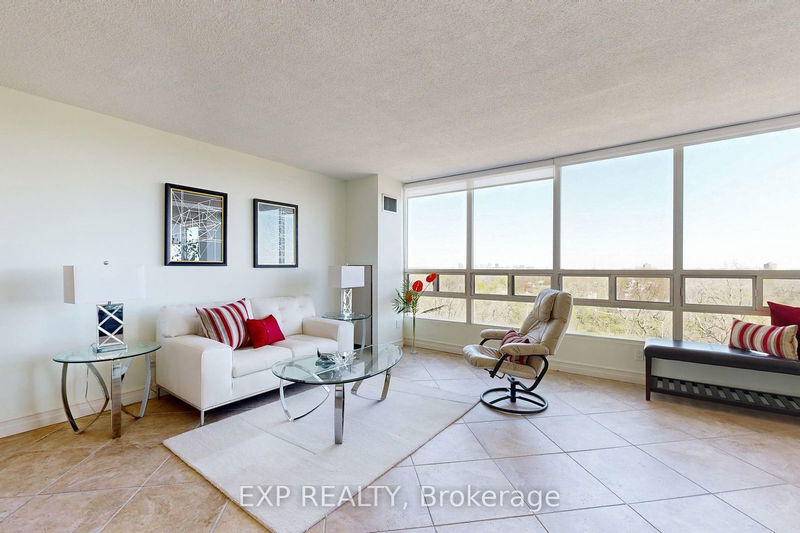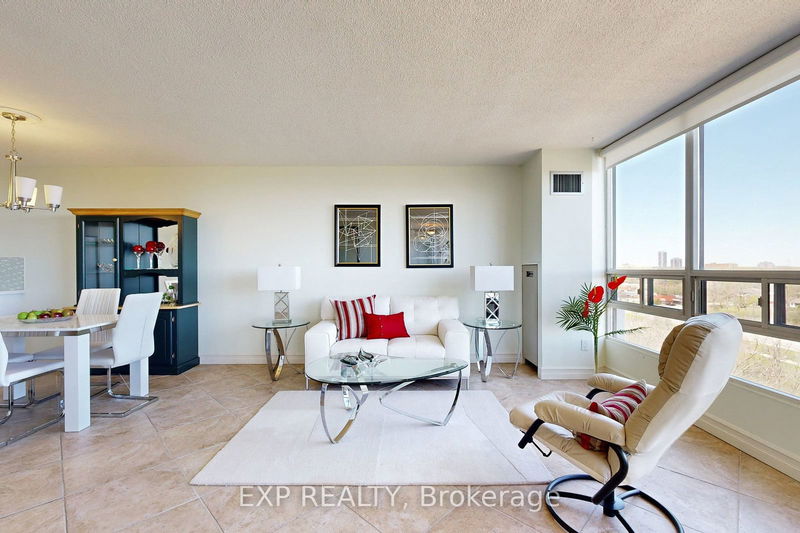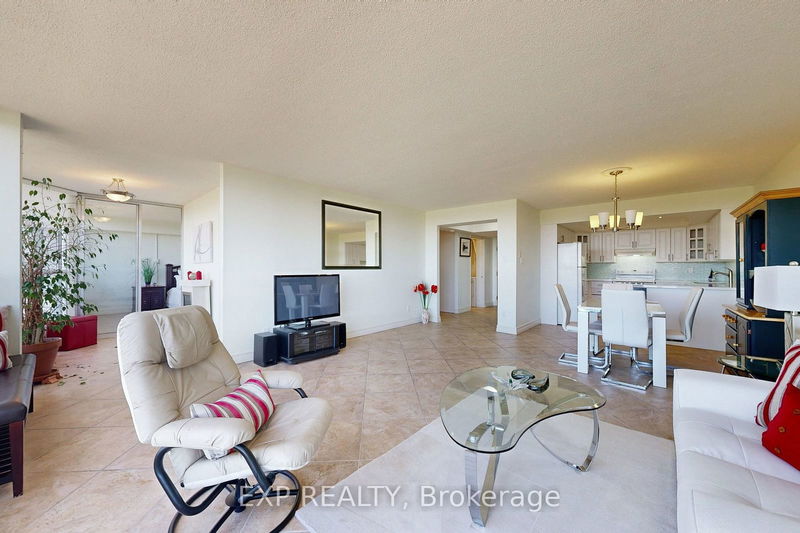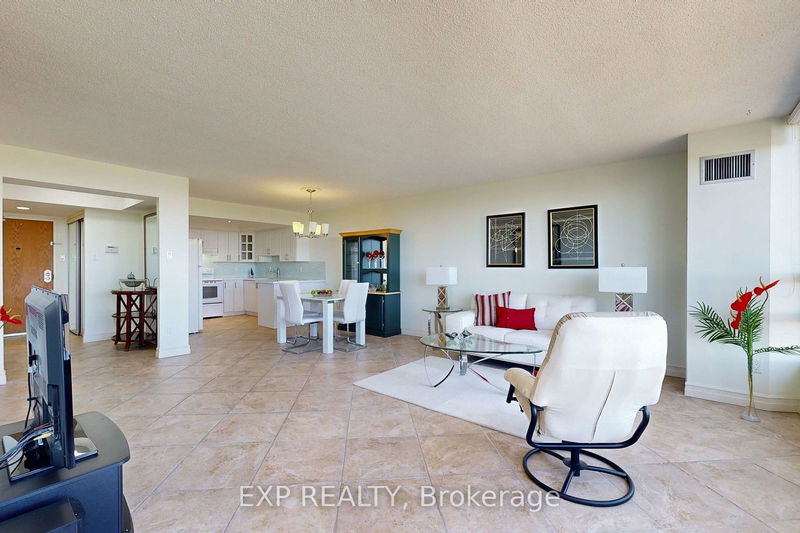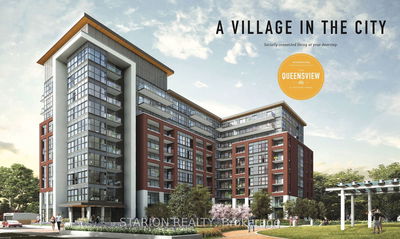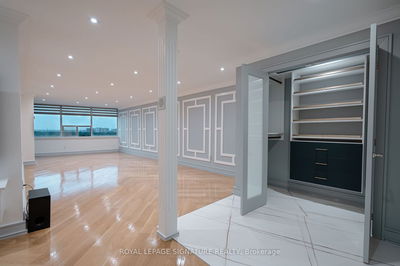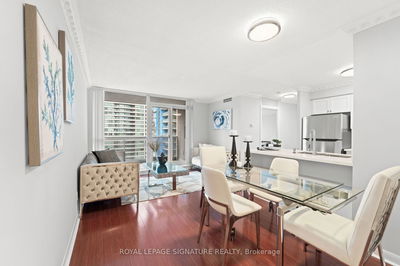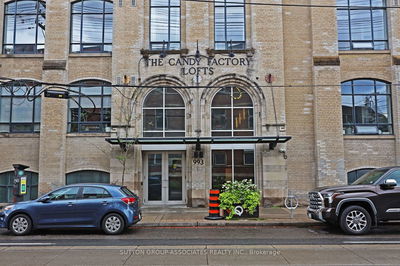811 - 310 Mill
Brampton South | Brampton
$460,000.00
Listed 17 days ago
- 2 bed
- 2 bath
- 1200-1399 sqft
- 2.0 parking
- Condo Apt
Instant Estimate
$460,026
+$26 compared to list price
Upper range
$524,168
Mid range
$460,026
Lower range
$395,885
Property history
- Now
- Listed on Sep 23, 2024
Listed for $460,000.00
17 days on market
- Aug 28, 2024
- 1 month ago
Terminated
Listed for $500,000.00 • 27 days on market
- Jul 16, 2024
- 3 months ago
Terminated
Listed for $525,000.00 • about 1 month on market
- May 18, 2024
- 5 months ago
Terminated
Listed for $525,000.00 • about 2 months on market
Location & area
Schools nearby
Home Details
- Description
- Top Reasons to Own This Home: 1. Spectacular and Inspiring Views 2. Tastefully Upgraded 3. TWO Parking spaces for increased Convenience! 4. Porcelain Floors 5. Quartz Countertops 6. Bright Kitchen 7. Pot-Lights 8. Renovated Ensuite 9. Excellent Location 10. Close to Shopping, Transit, Malls 11. Backs onto Greenbelt, Nature Trail, Etobicoke Creek 12. Spacious and Functional 1,239 square feet to Elevate Your Lifestyle 13. Incredible Value, 14. One of a Kind 15. Mortgage Rates are Trending Down, increasing Affordability, 16. Bonus because Furniture and some Staging Items are Negotiable :)
- Additional media
- https://my.matterport.com/show/?m=J1mheSrQuq6
- Property taxes
- $2,767.13 per year / $230.59 per month
- Condo fees
- $1,495.00
- Basement
- None
- Year build
- -
- Type
- Condo Apt
- Bedrooms
- 2
- Bathrooms
- 2
- Pet rules
- N
- Parking spots
- 2.0 Total | 2.0 Garage
- Parking types
- Owned
- Floor
- -
- Balcony
- Encl
- Pool
- -
- External material
- Concrete
- Roof type
- -
- Lot frontage
- -
- Lot depth
- -
- Heating
- Heat Pump
- Fire place(s)
- N
- Locker
- Owned
- Building amenities
- Bike Storage, Exercise Room, Indoor Pool, Party/Meeting Room, Tennis Court, Visitor Parking
- Main
- Kitchen
- 12’1” x 10’2”
- Dining
- 20’5” x 16’9”
- Living
- 20’5” x 16’9”
- Prim Bdrm
- 22’1” x 11’1”
- 2nd Br
- 13’1” x 9’11”
- Den
- 9’11” x 7’10”
- Laundry
- 5’11” x 3’3”
Listing Brokerage
- MLS® Listing
- W9365699
- Brokerage
- EXP REALTY
Similar homes for sale
These homes have similar price range, details and proximity to 310 Mill
