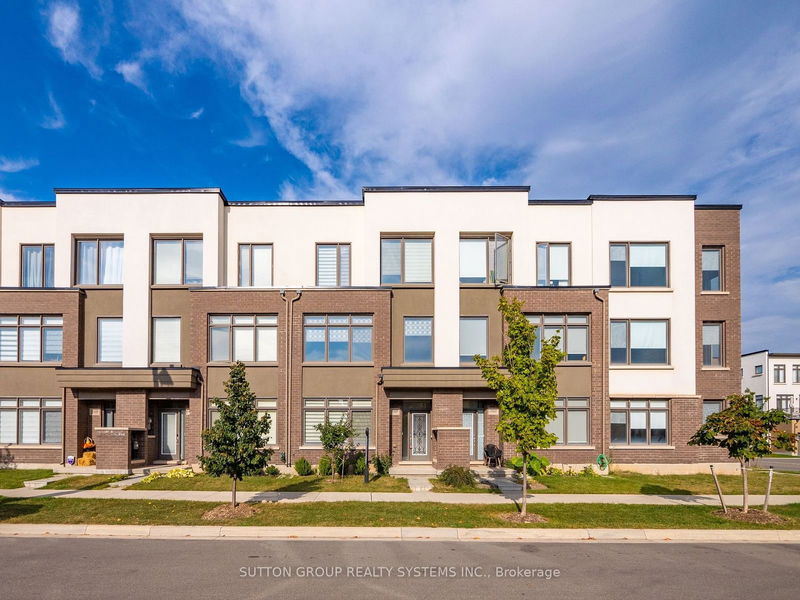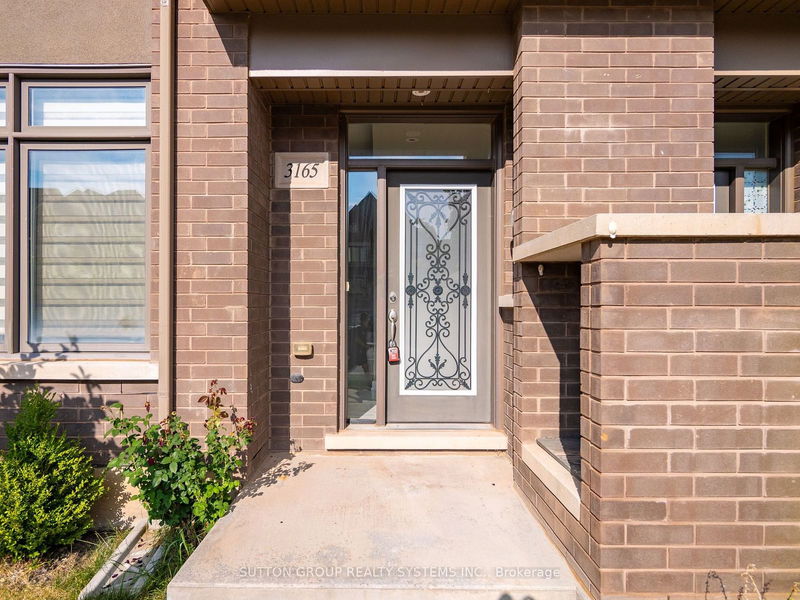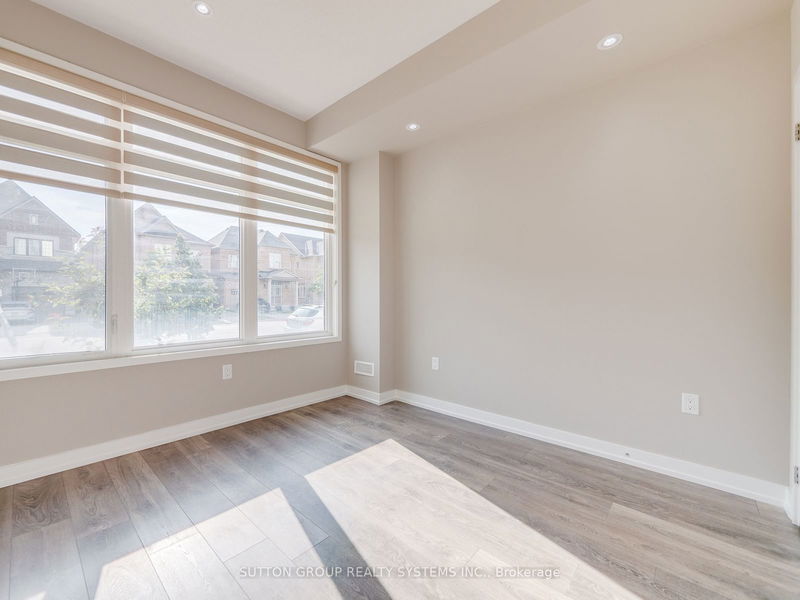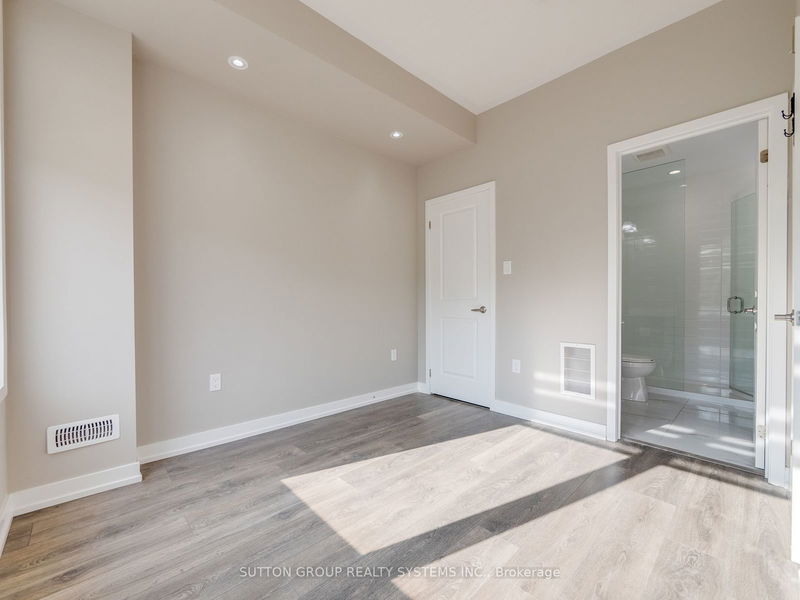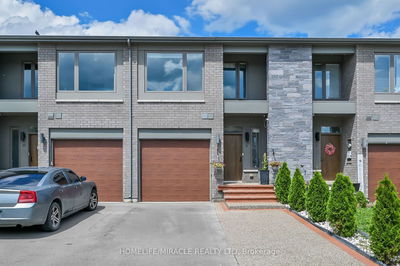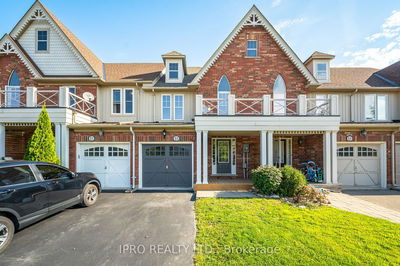3165 Ernest Appelbe
Rural Oakville | Oakville
$1,188,800.00
Listed 14 days ago
- 3 bed
- 3 bath
- 1500-2000 sqft
- 2.0 parking
- Att/Row/Twnhouse
Instant Estimate
$1,175,626
-$13,174 compared to list price
Upper range
$1,242,847
Mid range
$1,175,626
Lower range
$1,108,406
Property history
- Now
- Listed on Sep 24, 2024
Listed for $1,188,800.00
14 days on market
- May 27, 2024
- 4 months ago
Terminated
Listed for $1,238,800.00 • 3 months on market
Location & area
Schools nearby
Home Details
- Description
- This One-of-a-kind, Meticulously Kept 3 Bedroom 3 Bathroom Freehold Townhome Boasts Over 1975 Sq Ft Of Living Area With A Practical Layout Nestled In One of the Most Sought-After Oakville Neighborhoods. Featuring An Open Concept Living/Dining With Gleaming Floors & Large Windows Combined With A Modern Kitchen Boasting Granite Countertops, S/S Appliances, Breakfast Bar, Double Sink, Backsplash & Lots Of Cabinet/Counterspace. Walk-Up To Comfortable Bedrooms w/Primary Bedroom Offering A Full Ensuite Bath + A Walk-In Closet & Another Full-Bathroom To Service the 2nd & 3rd Bedrooms. Exceptionally, This Home is Not Only Carpet Free But It Also Offers The Desired Features Like The Ground Floor Home Office, A Sep/Enclosed Storage Area + A Sep Laundry Room With Laundry Sink + A Double Car Garage. Altogether, This Home Is Refreshingly Bright With Tons Of Natural Light Combined With Contemporary Upgrades Like Oak Stairs, Pot Lights, Neutral Paint Colors, 9 Ft. Ceiling On ALL THREE Levels, A Large Balcony + Upgraded Bathrooms which Makes it The Perfect Home With Space - Style & Comfort.
- Additional media
- https://relavix.com/3165-ernest-appelbe-blvd-oakville-unbranded/
- Property taxes
- $4,369.05 per year / $364.09 per month
- Basement
- None
- Year build
- 6-15
- Type
- Att/Row/Twnhouse
- Bedrooms
- 3 + 1
- Bathrooms
- 3
- Parking spots
- 2.0 Total | 2.0 Garage
- Floor
- -
- Balcony
- -
- Pool
- None
- External material
- Brick
- Roof type
- -
- Lot frontage
- -
- Lot depth
- -
- Heating
- Forced Air
- Fire place(s)
- N
- Ground
- Office
- 10’4” x 11’5”
- Laundry
- 8’2” x 5’3”
- 2nd
- Living
- 12’7” x 19’2”
- Dining
- 12’1” x 19’2”
- Kitchen
- 11’5” x 15’1”
- Other
- 19’12” x 8’0”
- 3rd
- Prim Bdrm
- 11’1” x 13’7”
- 2nd Br
- 12’7” x 8’1”
- 3rd Br
- 9’1” x 9’12”
Listing Brokerage
- MLS® Listing
- W9365764
- Brokerage
- SUTTON GROUP REALTY SYSTEMS INC.
Similar homes for sale
These homes have similar price range, details and proximity to 3165 Ernest Appelbe
