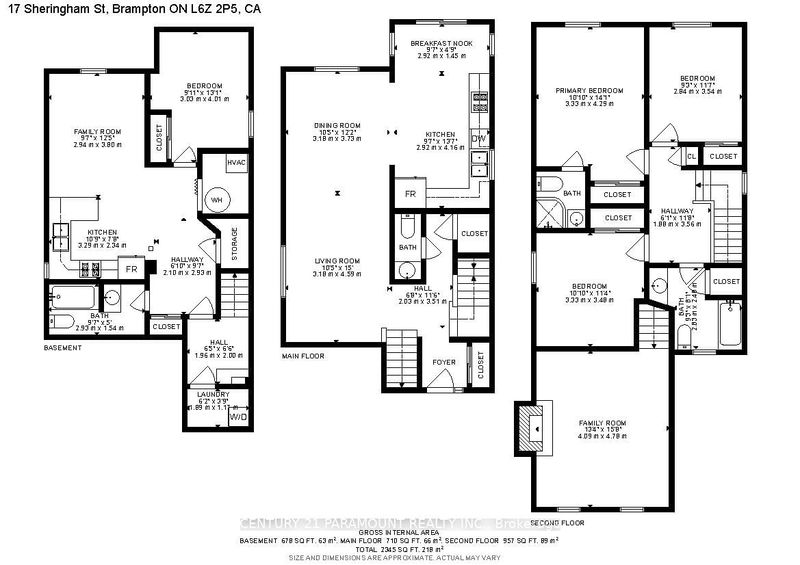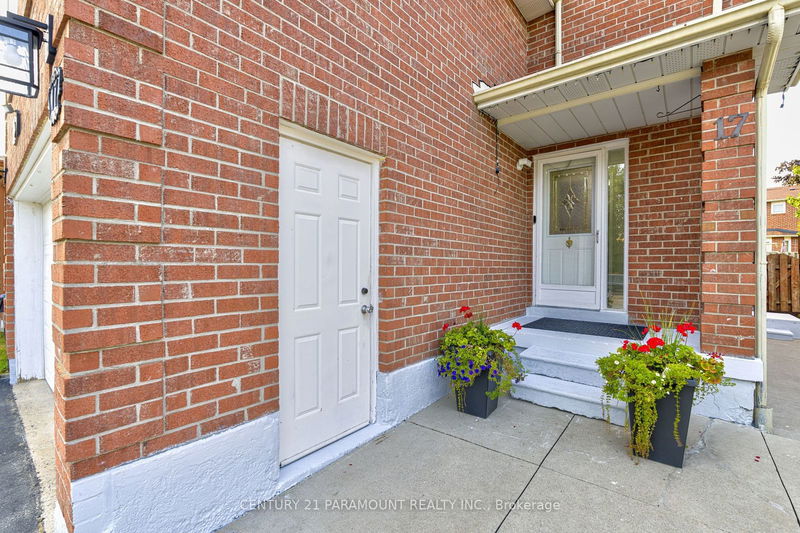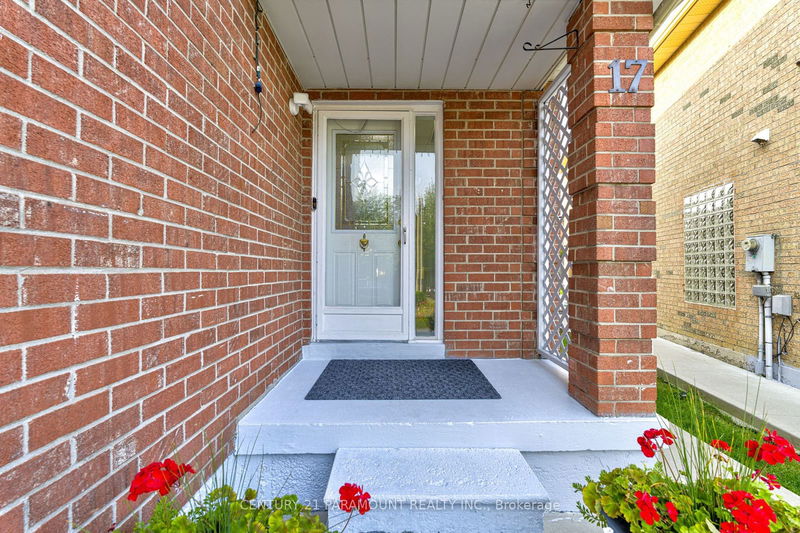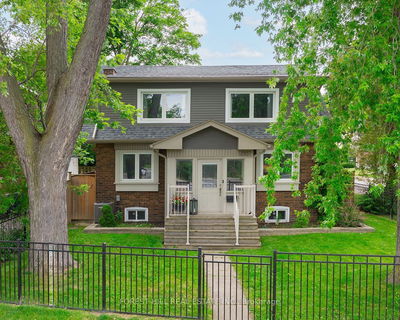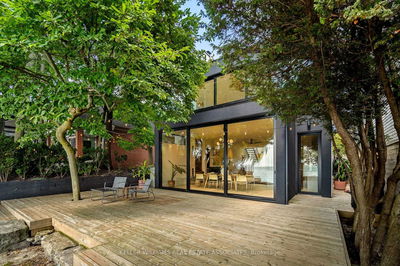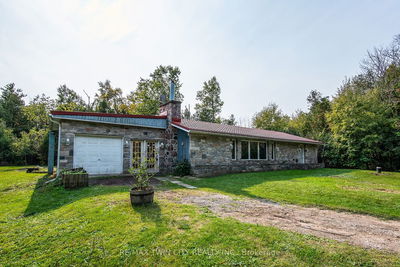17 Sheringham
Heart Lake West | Brampton
$999,000.00
Listed 13 days ago
- 3 bed
- 4 bath
- 1500-2000 sqft
- 3.0 parking
- Detached
Instant Estimate
$1,024,740
+$25,740 compared to list price
Upper range
$1,089,153
Mid range
$1,024,740
Lower range
$960,327
Property history
- Sep 24, 2024
- 13 days ago
Sold conditionally
Listed for $999,000.00 • on market
- Sep 13, 2024
- 24 days ago
Terminated
Listed for $949,000.00 • 11 days on market
Location & area
Schools nearby
Home Details
- Description
- Impeccable, upgraded and spacious detached home in a prime location in Brampton. This home features a separate, large, cozy family room, huge living room with dining. 3 bedrooms, 3 full washrooms, a powder room and the finished basement apartment with separate entrance.The remodeled kitchen boasts quartz countertop, a stylish backsplash, a stainless Steel Kitchen range, hood,Gas stove,Fridge,Dishwasher. Hardwood flooring on the main and second levels, and laminate in the basement. Tastefully painted in neutral tones, complemented by Potlights throughout. The home is equipped with 200 Amp service and an electric car charger in Garage. Outdoor highlights a huge 51.59 feet wide beautifully landscaped backyard with concrete, Patio ,gazebo and play area and garden area . Special side storage structure to keep equipment and extra stuff. Lifetime guaranteed insulation ensures long-lasting comfort. The basement is currently rented to a responsible small family, who is open to both the option to stay or to move. The house is located in a highly convenient area, close to schools, parks, a library, a recreation center, grocery stores, and banks. Hurry...Will not last long! See the attached 3D virtual tour!
- Additional media
- http://www.17sheringham.com/unbranded/
- Property taxes
- $4,958.69 per year / $413.22 per month
- Basement
- Apartment
- Basement
- Sep Entrance
- Year build
- -
- Type
- Detached
- Bedrooms
- 3 + 1
- Bathrooms
- 4
- Parking spots
- 3.0 Total | 2.0 Garage
- Floor
- -
- Balcony
- -
- Pool
- None
- External material
- Brick
- Roof type
- -
- Lot frontage
- -
- Lot depth
- -
- Heating
- Forced Air
- Fire place(s)
- Y
- Main
- Living
- 27’4” x 10’5”
- Kitchen
- 9’7” x 13’8”
- Powder Rm
- 0’0” x 0’0”
- In Betwn
- Family
- 12’6” x 9’8”
- 2nd
- Prim Bdrm
- 10’11” x 14’1”
- 2nd Br
- 10’11” x 11’5”
- 3rd Br
- 9’4” x 11’7”
- Bathroom
- 9’3” x 11’5”
- Bsmt
- Kitchen
- 10’10” x 7’8”
- Br
- 9’11” x 13’2”
- Laundry
- 6’2” x 3’10”
Listing Brokerage
- MLS® Listing
- W9365849
- Brokerage
- CENTURY 21 PARAMOUNT REALTY INC.
Similar homes for sale
These homes have similar price range, details and proximity to 17 Sheringham

