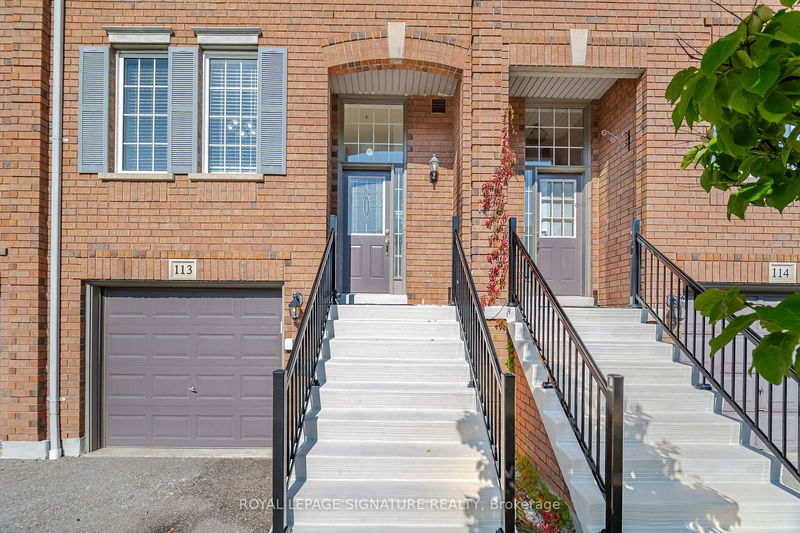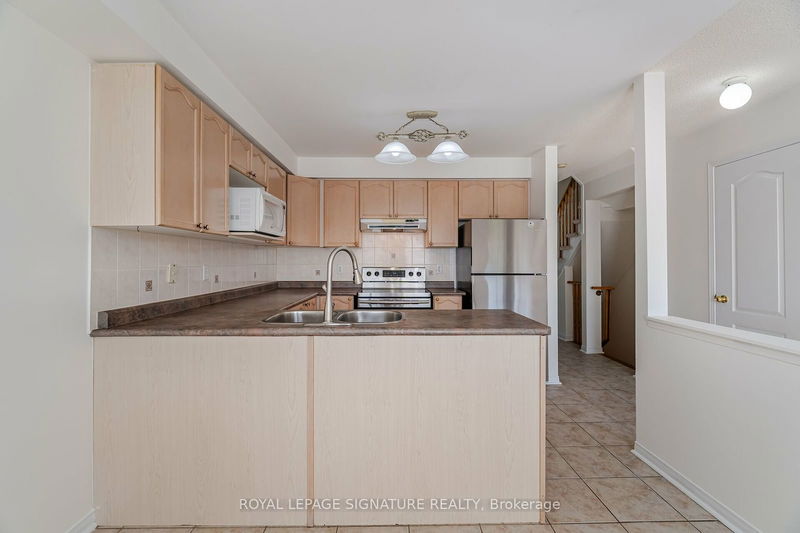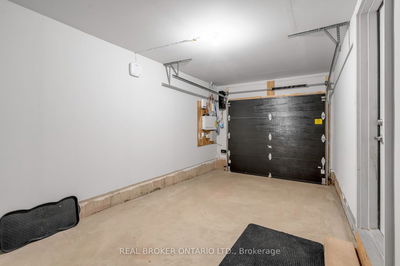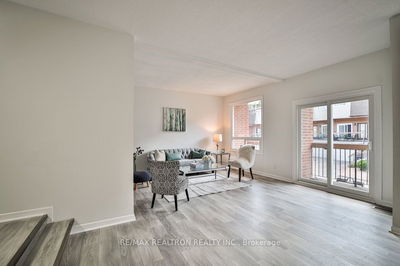113 - 5530 Glen Erin
Central Erin Mills | Mississauga
$915,500.00
Listed 13 days ago
- 3 bed
- 4 bath
- 1600-1799 sqft
- 2.0 parking
- Condo Townhouse
Instant Estimate
$913,023
-$2,477 compared to list price
Upper range
$956,619
Mid range
$913,023
Lower range
$869,427
Property history
- Now
- Listed on Sep 24, 2024
Listed for $915,500.00
13 days on market
Location & area
Schools nearby
Home Details
- Description
- Clean 3 Bedroom 4 Washroom Townhouse , Located At High Demand Area. Spacious Master With LargeWalk-In Closet and Ensuite Washroom, Basement Finished With W/O to deck. Basement Can Be Used As 4thBedroom. Walkout To Yard From Basement. Walking Distance To Neighbourhood Schools that are ratedvery high in Mississauga, Parks, Hospital. Close To Highways, Community Centre, Library, Shopping Mall.
- Additional media
- https://unbranded.mediatours.ca/property/113-5530-glen-erin-drive-mississauga/
- Property taxes
- $4,468.10 per year / $372.34 per month
- Condo fees
- $325.26
- Basement
- W/O
- Year build
- -
- Type
- Condo Townhouse
- Bedrooms
- 3
- Bathrooms
- 4
- Pet rules
- Restrict
- Parking spots
- 2.0 Total | 1.0 Garage
- Parking types
- Owned
- Floor
- -
- Balcony
- Open
- Pool
- -
- External material
- Brick
- Roof type
- -
- Lot frontage
- -
- Lot depth
- -
- Heating
- Forced Air
- Fire place(s)
- N
- Locker
- None
- Building amenities
- Visitor Parking
- Main
- Kitchen
- 10’1” x 8’9”
- Living
- 17’4” x 16’6”
- Dining
- 10’1” x 8’3”
- 2nd
- Br
- 17’4” x 14’3”
- 2nd Br
- 8’6” x 8’8”
- 3rd Br
- 8’6” x 8’8”
- Lower
- Family
- 17’4” x 10’2”
- Laundry
- 10’1” x 8’8”
Listing Brokerage
- MLS® Listing
- W9365913
- Brokerage
- ROYAL LEPAGE SIGNATURE REALTY
Similar homes for sale
These homes have similar price range, details and proximity to 5530 Glen Erin









