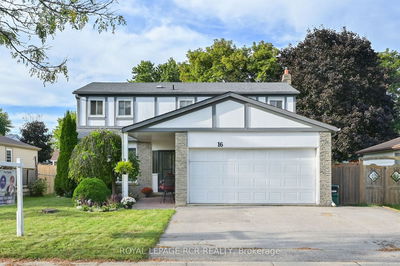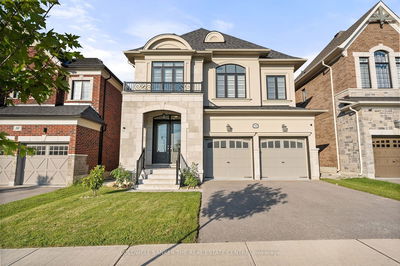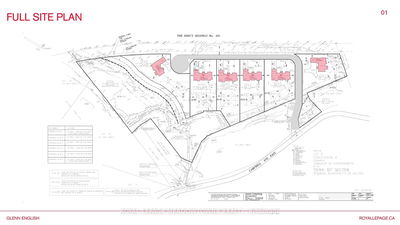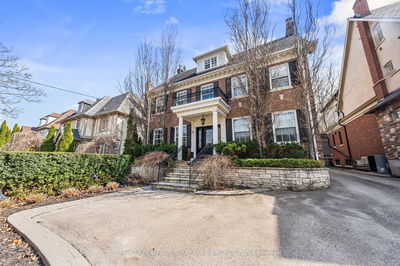33 Rubysilver
Vales of Castlemore | Brampton
$1,599,900.00
Listed 14 days ago
- 4 bed
- 7 bath
- 3000-3500 sqft
- 7.0 parking
- Detached
Instant Estimate
$1,585,257
-$14,643 compared to list price
Upper range
$1,729,442
Mid range
$1,585,257
Lower range
$1,441,073
Property history
- Now
- Listed on Sep 24, 2024
Listed for $1,599,900.00
14 days on market
- Sep 6, 2024
- 1 month ago
Terminated
Listed for $1,674,999.00 • 17 days on market
- Jul 25, 2024
- 2 months ago
Terminated
Listed for $1,699,000.00 • about 1 month on market
- May 23, 2024
- 5 months ago
Terminated
Listed for $1,799,000.00 • 2 months on market
Location & area
Schools nearby
Home Details
- Description
- Welcome to your dream home! Luxury and ravine living within reach of all city amenities. This stunning fully detached 2-storey home boasts over 4900 sq ft of luxurious living space including basement with total 6 bedrooms and 7 bathrooms. Step into elegance with numerous upgrades, A stunning 2-storey atrium with chandelier welcomes you with charm. Hardwood floors & 9-ft ceilings in the living, dining, & family rooms, plus a spacious office. The kitchen features ample storage, stainless steel appliances, an island & breakfast area with a walk-out to a raised deck. This home offers 4 expansive bedrooms,each with connected bathrooms, built-in storage organizers & meticulously crafted finishes. The finished basement, with two separate entrances, including a walk-out, offers endless possibilities for entertainment or rental income. Nestled in a quiet neighbourhood, this ravine lot backs onto green space & pond, providing a private and peaceful retreat. Ready to move in! Don't miss out on making this your forever home!
- Additional media
- https://unbranded.mediatours.ca/property/33-rubysilver-drive-brampton/
- Property taxes
- $8,179.38 per year / $681.62 per month
- Basement
- Fin W/O
- Basement
- Sep Entrance
- Year build
- -
- Type
- Detached
- Bedrooms
- 4 + 2
- Bathrooms
- 7
- Parking spots
- 7.0 Total | 2.0 Garage
- Floor
- -
- Balcony
- -
- Pool
- None
- External material
- Brick
- Roof type
- -
- Lot frontage
- -
- Lot depth
- -
- Heating
- Forced Air
- Fire place(s)
- Y
- Main
- Living
- 11’1” x 10’11”
- Dining
- 13’5” x 10’12”
- Family
- 18’1” x 12’6”
- Kitchen
- 19’2” x 10’7”
- Breakfast
- 15’9” x 9’11”
- Office
- 14’8” x 9’1”
- 2nd
- Prim Bdrm
- 20’2” x 17’2”
- 2nd Br
- 16’9” x 10’6”
- 3rd Br
- 15’6” x 11’9”
- 4th Br
- 13’5” x 11’1”
- Bsmt
- Br
- 0’0” x 0’0”
- Br
- 0’0” x 0’0”
Listing Brokerage
- MLS® Listing
- W9365915
- Brokerage
- ROYAL CANADIAN REALTY
Similar homes for sale
These homes have similar price range, details and proximity to 33 Rubysilver









