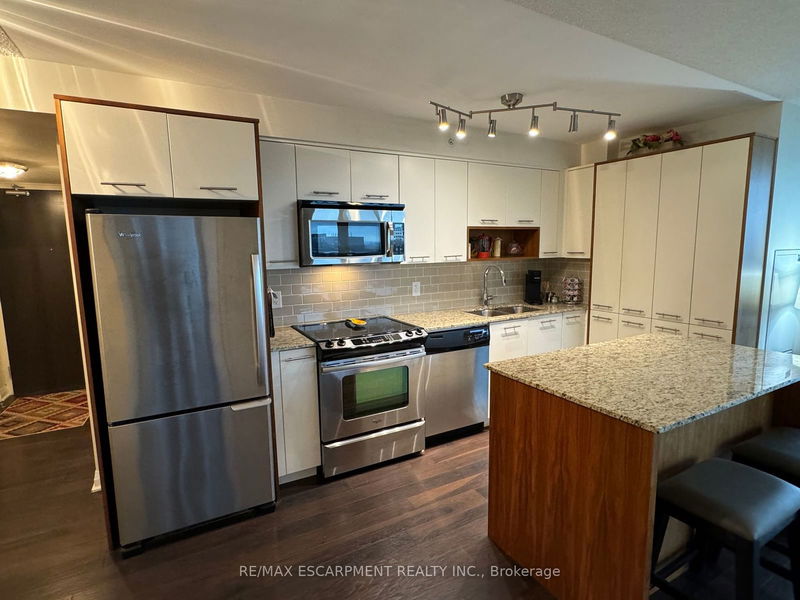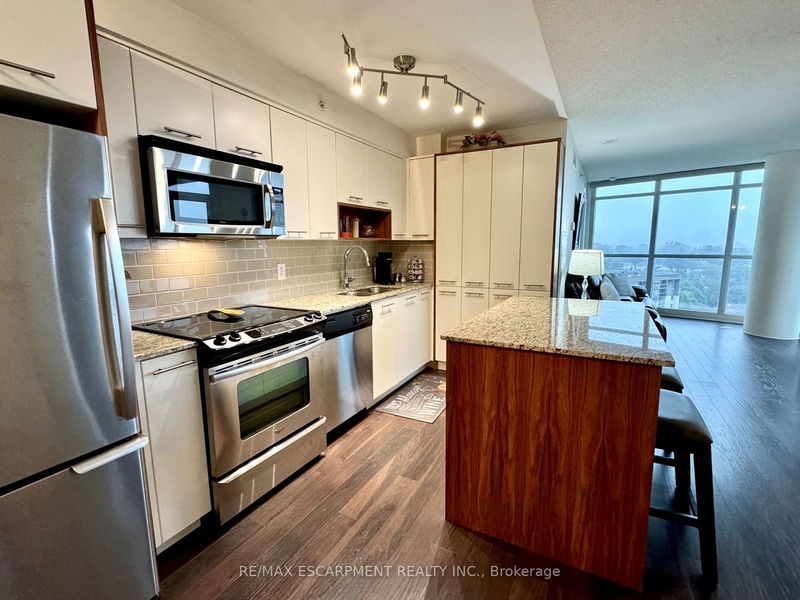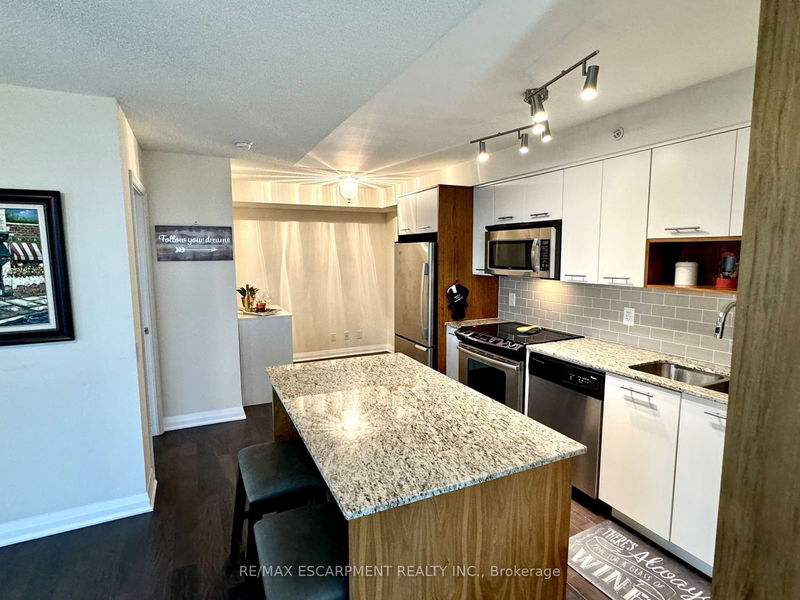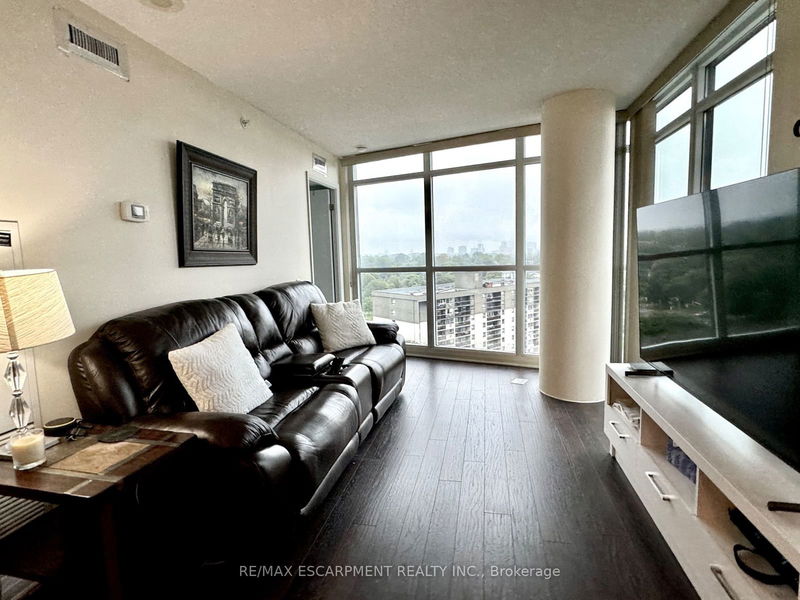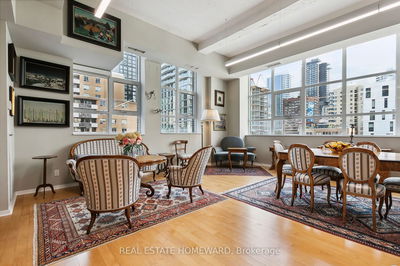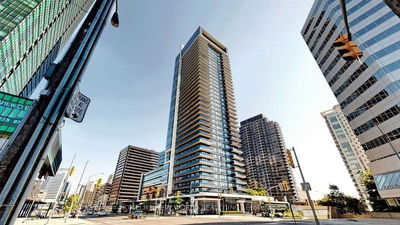1102 - 1 Valhalla Inn
Islington-City Centre West | Toronto
$699,900.00
Listed 13 days ago
- 2 bed
- 2 bath
- 800-899 sqft
- 1.0 parking
- Condo Apt
Instant Estimate
$712,646
+$12,746 compared to list price
Upper range
$780,773
Mid range
$712,646
Lower range
$644,519
Property history
- Now
- Listed on Sep 24, 2024
Listed for $699,900.00
13 days on market
Location & area
Schools nearby
Home Details
- Description
- Welcome to Luxury Living in South Etobicoke! Step into this rarely available, sun-soaked corner unit in one of the most coveted condo developments in the area. With breathtaking panoramic views of both the city skyline and the tranquil lake, this units floor-to-ceiling windows make every day feel extraordinary. Enjoy your morning coffee as you watch the sunrise from your private balcony, or unwind in the open-concept kitchen and living space, designed for seamless entertaining or cozy, casual dining. This impeccably maintained home boasts, 2 full bathrooms, Spacious and carpet-free living areas, Top-of-the-line appliances. A prime parking space conveniently located near the elevator and a generously sized storage locker. Nestled in a vibrant neighbourhood surrounded by lush parks, you'll be just minutes from Sherway Gardens, grocery stores, charming cafes, and boutiques. Commuting is a breeze with easy access to TTC and major highways. This move-in ready gem won't last long dont miss your opportunity to call this stunning condo your home!
- Additional media
- -
- Property taxes
- $3,200.00 per year / $266.67 per month
- Condo fees
- $869.58
- Basement
- None
- Year build
- 11-15
- Type
- Condo Apt
- Bedrooms
- 2 + 1
- Bathrooms
- 2
- Pet rules
- Restrict
- Parking spots
- 1.0 Total | 1.0 Garage
- Parking types
- Owned
- Floor
- -
- Balcony
- Open
- Pool
- -
- External material
- Other
- Roof type
- -
- Lot frontage
- -
- Lot depth
- -
- Heating
- Forced Air
- Fire place(s)
- N
- Locker
- Owned
- Building amenities
- Guest Suites, Gym, Indoor Pool, Party/Meeting Room, Visitor Parking
- Main
- Kitchen
- 12’10” x 6’11”
- Dining
- 21’12” x 9’10”
- Living
- 21’12” x 9’10”
- Prim Bdrm
- 10’10” x 10’10”
- 2nd Br
- 10’2” x 9’10”
- Den
- 8’2” x 3’3”
Listing Brokerage
- MLS® Listing
- W9365972
- Brokerage
- RE/MAX ESCARPMENT REALTY INC.
Similar homes for sale
These homes have similar price range, details and proximity to 1 Valhalla Inn

