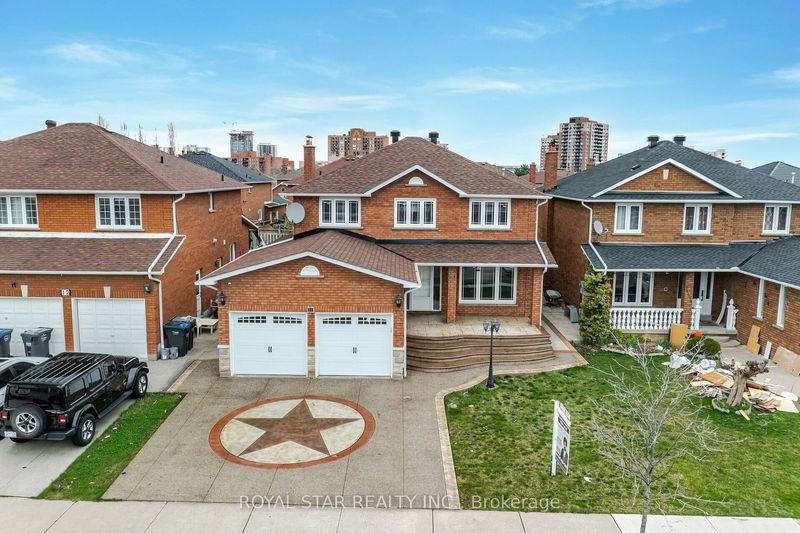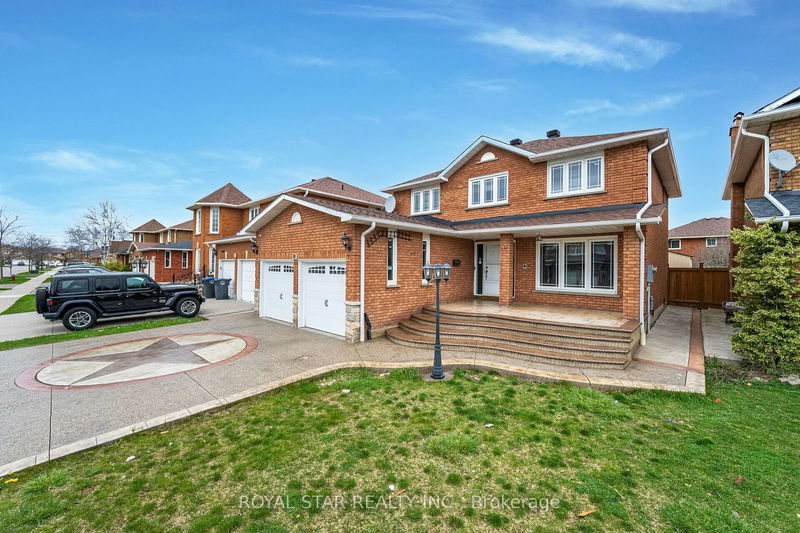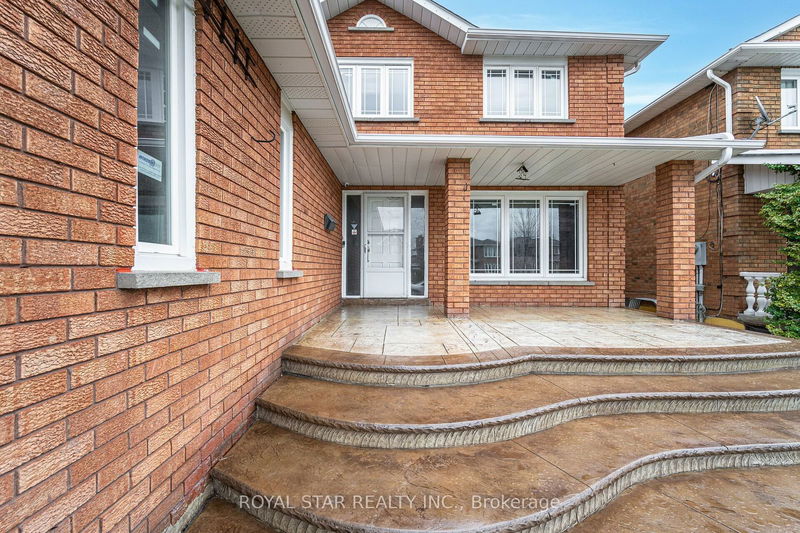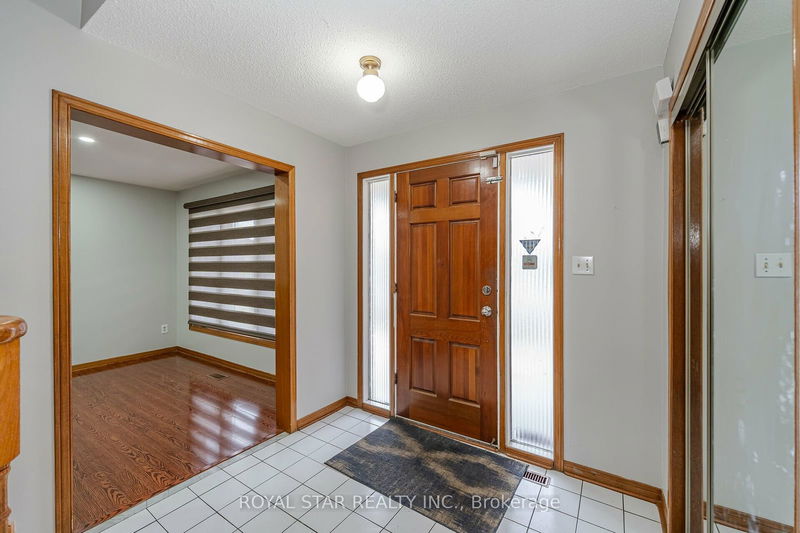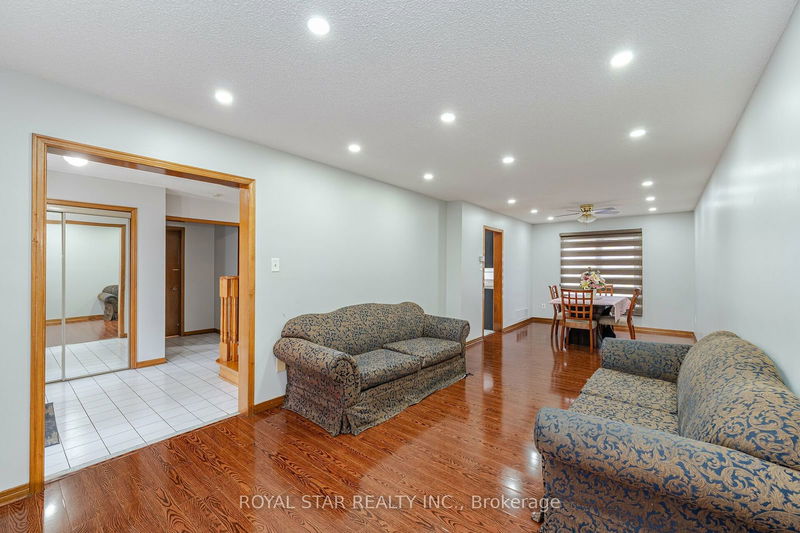10 Hedgerow
Fletcher's Creek South | Brampton
$1,224,900.00
Listed 15 days ago
- 4 bed
- 4 bath
- 2000-2500 sqft
- 6.0 parking
- Detached
Instant Estimate
$1,199,156
-$25,744 compared to list price
Upper range
$1,280,411
Mid range
$1,199,156
Lower range
$1,117,900
Property history
- Now
- Listed on Sep 24, 2024
Listed for $1,224,900.00
15 days on market
- Jun 27, 2024
- 3 months ago
Terminated
Listed for $1,224,900.00 • 3 months on market
- May 23, 2024
- 5 months ago
Terminated
Listed for $1,250,000.00 • about 1 month on market
- Apr 19, 2024
- 6 months ago
Terminated
Listed for $1,249,900.00 • about 1 month on market
Location & area
Schools nearby
Home Details
- Description
- Gorgeous well kept 4+2 Bedroom/ 4 washroom home on a premium 45.95 ft wide Lot on a quite street in the High Demand Area of Fletcher's South. Professionally stamped concrete driveway & porch gives an eye catching look with a fantastic curb appeal. This property features a very practical Layout with open to above foyer, Bright Living dining combined O/L front yard, Sep Family room, Hardwood Floors on main, Spiral oak staircase, Renovated Eat in Kitchen with Maple wood cabinets, quartz counters & Backsplash. Lots of natural light + Pot lights on main floor. 2nd floor features large primary bedrooms with 5 pc ensuite & W/I closet, other 3 good sized sunlit bedrooms & 4 pc main washroom. No carpet anywhere. 2 bedroom finished bsmt with legal side entrance. New Roof 2022, Windows 2018 kitchen 2021, A/C, Furnace & Garage doors + GDOs 2022, Garden shed 2022, Freshly painted in 2024.
- Additional media
- https://unbranded.mediatours.ca/property/10-hedgerow-avenue-brampton/
- Property taxes
- $6,038.40 per year / $503.20 per month
- Basement
- Finished
- Basement
- Sep Entrance
- Year build
- 31-50
- Type
- Detached
- Bedrooms
- 4 + 2
- Bathrooms
- 4
- Parking spots
- 6.0 Total | 2.0 Garage
- Floor
- -
- Balcony
- -
- Pool
- None
- External material
- Brick
- Roof type
- -
- Lot frontage
- -
- Lot depth
- -
- Heating
- Forced Air
- Fire place(s)
- Y
- Main
- Living
- 17’4” x 11’2”
- Dining
- 12’4” x 11’2”
- Kitchen
- 20’12” x 9’4”
- Family
- 18’4” x 11’2”
- 2nd
- Prim Bdrm
- 17’1” x 11’10”
- 2nd Br
- 14’9” x 10’10”
- 3rd Br
- 11’4” x 10’8”
- 4th Br
- 10’8” x 10’2”
- Bsmt
- Kitchen
- 9’10” x 9’2”
- Br
- 13’6” x 9’11”
- Br
- 12’12” x 9’11”
- Living
- 22’12” x 16’1”
Listing Brokerage
- MLS® Listing
- W9365035
- Brokerage
- ROYAL STAR REALTY INC.
Similar homes for sale
These homes have similar price range, details and proximity to 10 Hedgerow
