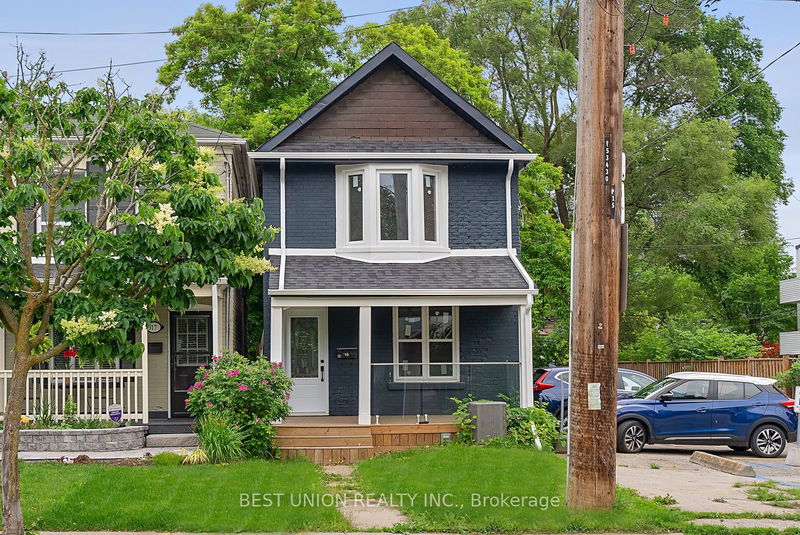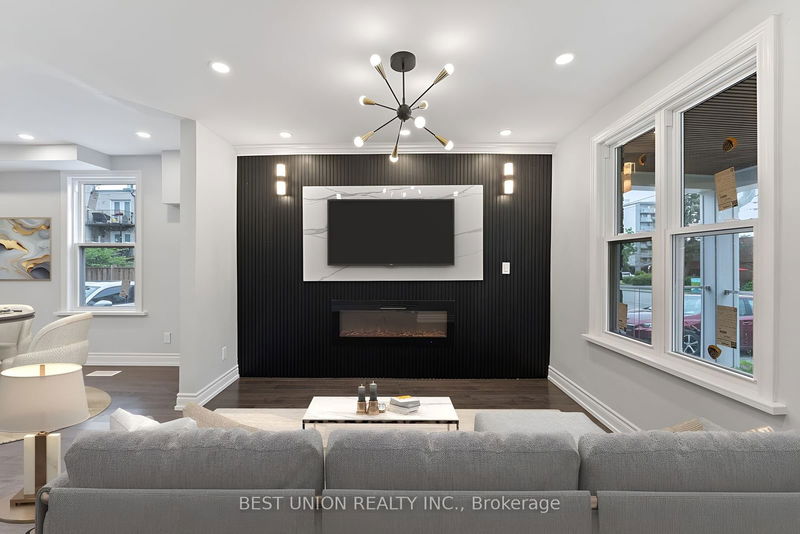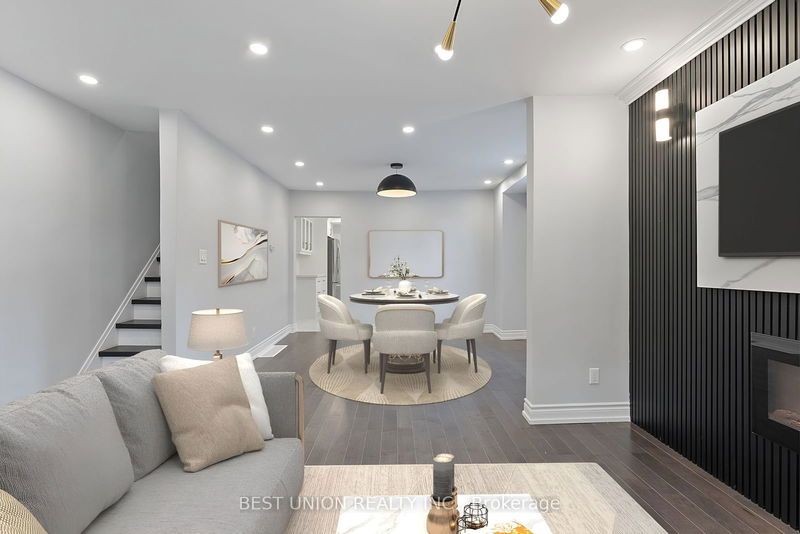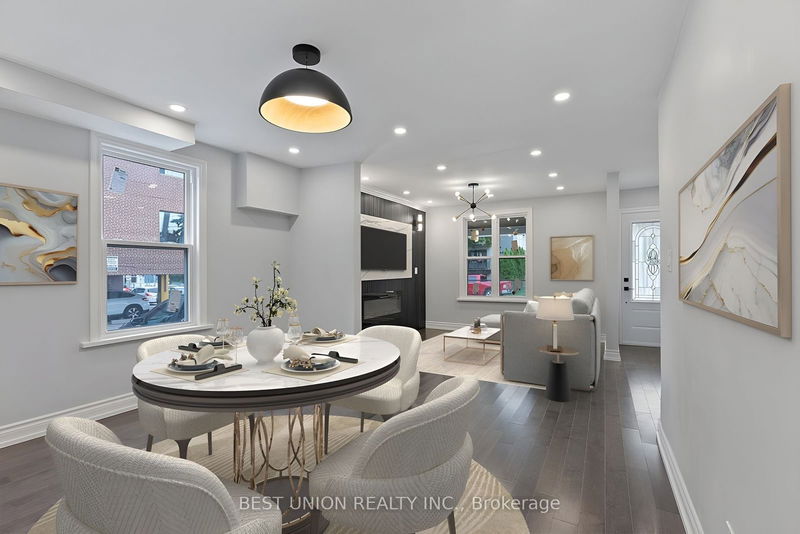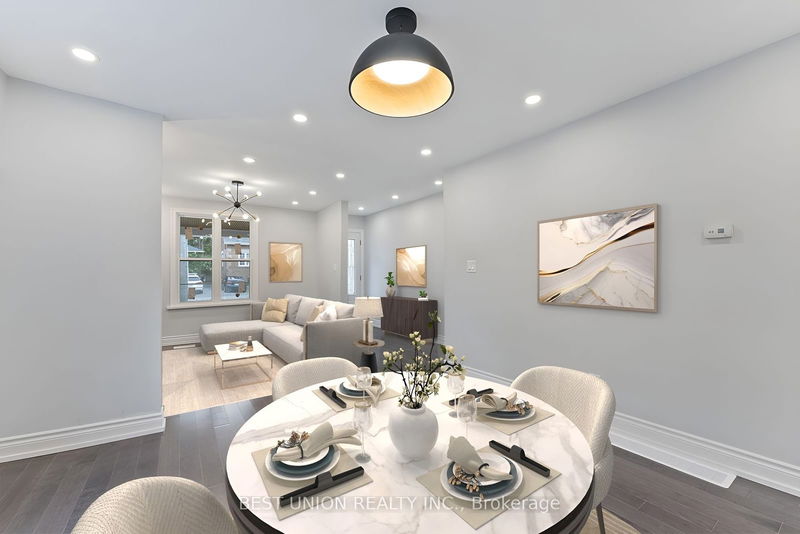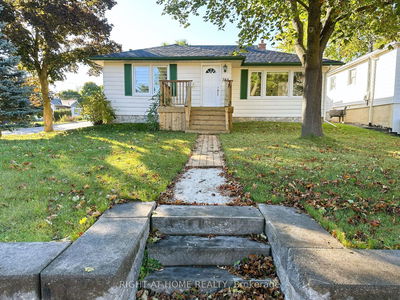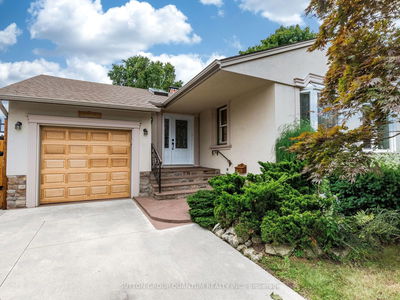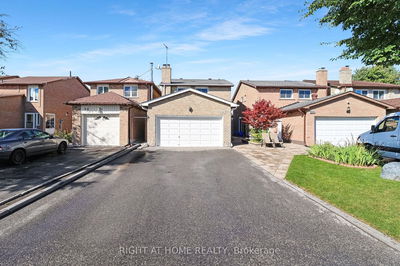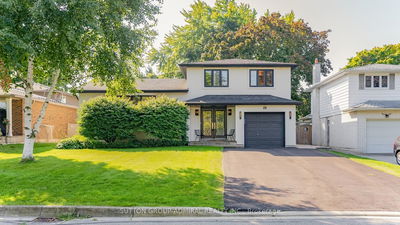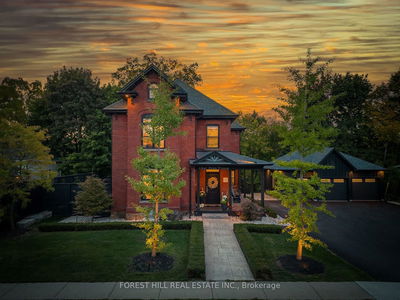15 Burlington
Mimico | Toronto
$1,299,000.00
Listed 18 days ago
- 3 bed
- 2 bath
- - sqft
- 1.0 parking
- Detached
Instant Estimate
$1,268,532
-$30,468 compared to list price
Upper range
$1,374,575
Mid range
$1,268,532
Lower range
$1,162,490
Property history
- Now
- Listed on Sep 23, 2024
Listed for $1,299,000.00
18 days on market
- Jul 26, 2024
- 3 months ago
Terminated
Listed for $1,299,000.00 • about 2 months on market
- Jul 8, 2024
- 3 months ago
Terminated
Listed for $1,049,000.00 • 17 days on market
- May 31, 2023
- 1 year ago
Sold for $840,000.00
Listed for $879,000.00 • about 1 month on market
- May 31, 2023
- 1 year ago
Sold for $840,000.00
Listed for $879,000.00 • about 1 month on market
- Mar 9, 2023
- 2 years ago
Terminated
Listed for $899,000.00 • about 1 month on market
- Mar 9, 2023
- 2 years ago
Terminated
Listed for $899,000.00 • on market
- Feb 24, 2023
- 2 years ago
Terminated
Listed for $899,000.00 • on market
- Feb 23, 2023
- 2 years ago
Terminated
Listed for $899,000.00 • 13 days on market
Location & area
Schools nearby
Home Details
- Description
- Welcome to 15 Burlington St.! A beautifully renovated, spacious, open-concept detached home featuring 3 bedrooms and 2 bathrooms. New windows, electrical, furnace, AC, hardwood floor, potlights, waterproofed basement with sump-pump, gorgeous custom kitchen cabinets and quartz counters. Endless upgrades - ESA & Enbridge certified! Entertain in grand style - custom fireplace accent wall that enhances the spacious floor plan. Big private deck in the backyard. A short walk to Lake Shore waterfront, beautiful parks, trendy shops/restaurants, and TTC.
- Additional media
- -
- Property taxes
- $4,213.05 per year / $351.09 per month
- Basement
- Finished
- Year build
- -
- Type
- Detached
- Bedrooms
- 3
- Bathrooms
- 2
- Parking spots
- 1.0 Total
- Floor
- -
- Balcony
- -
- Pool
- None
- External material
- Brick
- Roof type
- -
- Lot frontage
- -
- Lot depth
- -
- Heating
- Forced Air
- Fire place(s)
- Y
- Ground
- Living
- 22’8” x 13’12”
- Dining
- 22’8” x 13’12”
- Kitchen
- 14’1” x 12’6”
- 2nd
- Prim Bdrm
- 14’1” x 10’7”
- 2nd Br
- 11’6” x 9’10”
- 3rd Br
- 11’2” x 8’1”
- Bsmt
- Rec
- 14’11” x 14’9”
Listing Brokerage
- MLS® Listing
- W9365044
- Brokerage
- BEST UNION REALTY INC.
Similar homes for sale
These homes have similar price range, details and proximity to 15 Burlington
