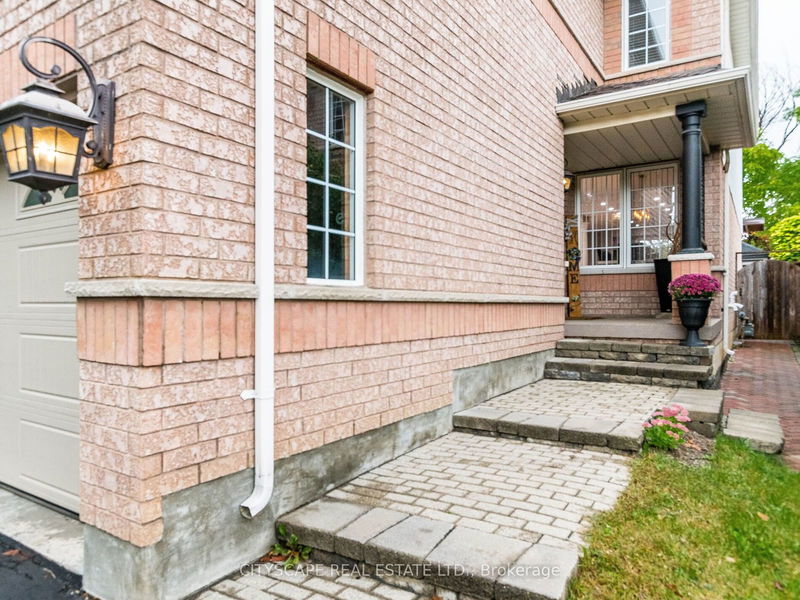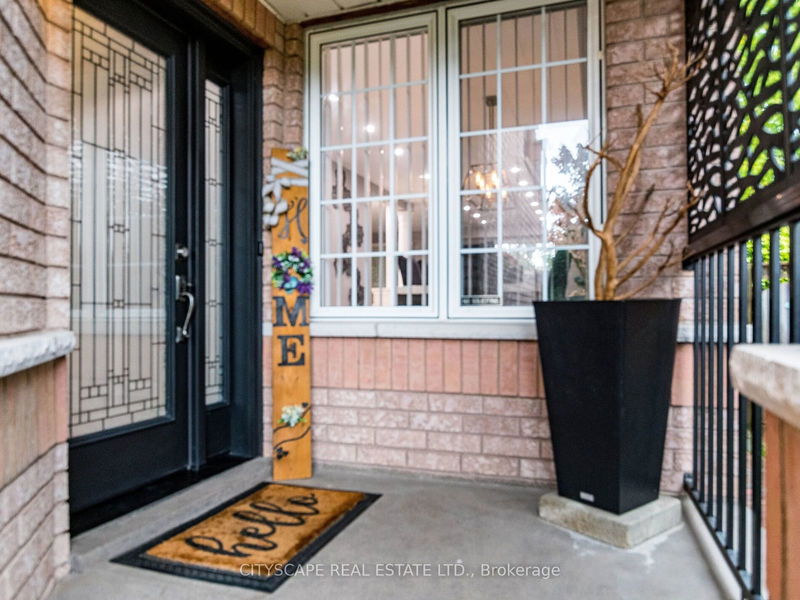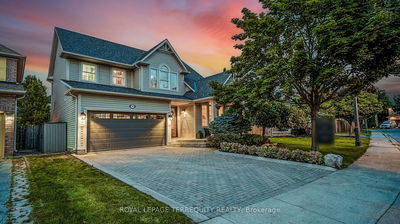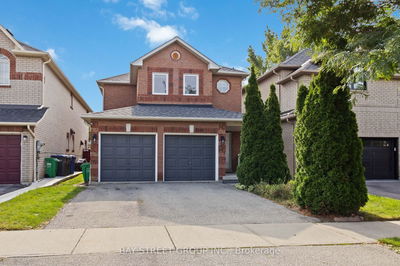41 Russell
Georgetown | Halton Hills
$1,129,900.00
Listed 14 days ago
- 3 bed
- 4 bath
- 1500-2000 sqft
- 3.5 parking
- Detached
Instant Estimate
$1,105,022
-$24,878 compared to list price
Upper range
$1,171,106
Mid range
$1,105,022
Lower range
$1,038,938
Property history
- Now
- Listed on Sep 24, 2024
Listed for $1,129,900.00
14 days on market
Location & area
Schools nearby
Home Details
- Description
- Welcome to this inviting 2-storey home, nestled in a family-friendly area that offers both comfort and convenience. The open-concept main floor features a modern kitchen with sleek finishes, seamlessly flowing into the living & dining areas perfect for entertaining. Step outside to the walkout patio and relax in the private backyard, complete with a hot tub for those peaceful evenings under the stars. Upstairs, the spacious primary bedroom boasts a lovely 3-piece ensuite, while the third bedroom comes with its own cozy balcony perfect for enjoying your morning coffee. The basement, with a separate entrance, is currently set up as a charming in-law suite. It offers a warm, inviting atmosphere with an electric fireplace, ideal for cozy nights in. This home is perfect for families looking to settle in a prime location, with nearby schools, parks, and all the amenities you need!
- Additional media
- https://view.tours4listings.com/cp/41-russell-street-halton-hills/
- Property taxes
- $4,824.00 per year / $402.00 per month
- Basement
- Finished
- Year build
- 16-30
- Type
- Detached
- Bedrooms
- 3
- Bathrooms
- 4
- Parking spots
- 3.5 Total | 1.5 Garage
- Floor
- -
- Balcony
- -
- Pool
- None
- External material
- Brick
- Roof type
- -
- Lot frontage
- -
- Lot depth
- -
- Heating
- Forced Air
- Fire place(s)
- Y
- Ground
- Living
- 20’8” x 18’4”
- Kitchen
- 20’8” x 18’4”
- Dining
- 17’3” x 13’11”
- 2nd
- Prim Bdrm
- 15’11” x 14’1”
- 2nd Br
- 11’11” x 10’11”
- 3rd Br
- 10’11” x 9’10”
- Laundry
- 5’10” x 5’5”
- Bathroom
- 0’0” x 0’0”
- Bathroom
- 0’0” x 0’0”
- Bsmt
- Rec
- 18’6” x 10’8”
- Office
- 12’12” x 9’2”
- Bathroom
- 0’0” x 0’0”
Listing Brokerage
- MLS® Listing
- W9365052
- Brokerage
- CITYSCAPE REAL ESTATE LTD.
Similar homes for sale
These homes have similar price range, details and proximity to 41 Russell









