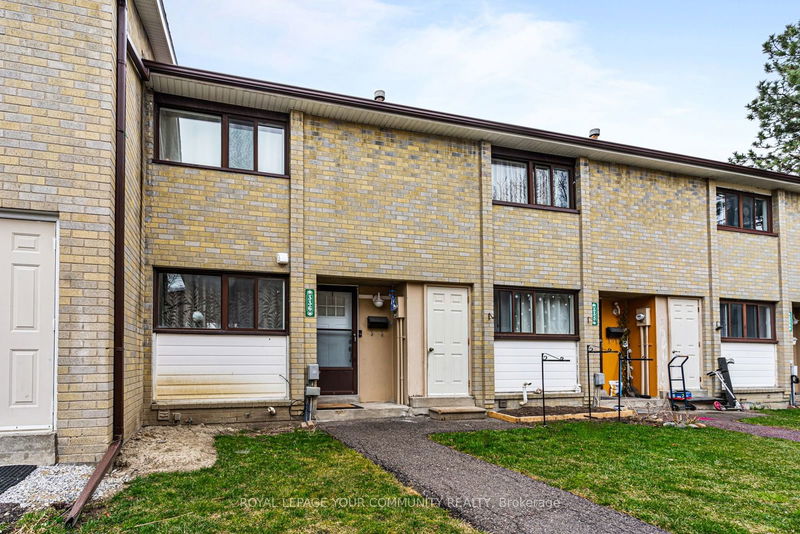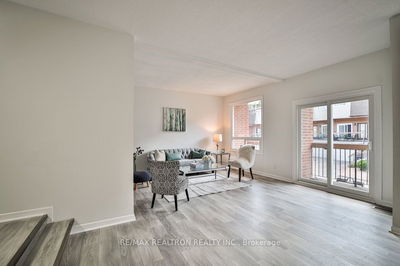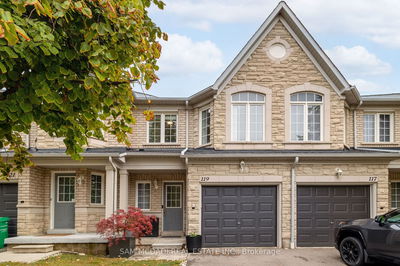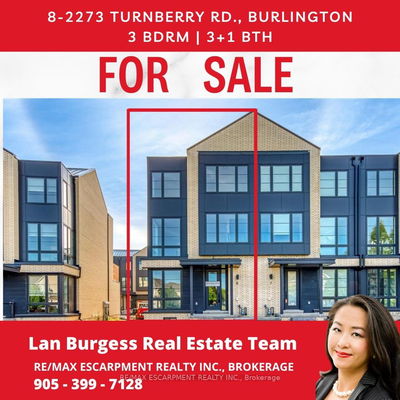336 Fleetwood
Southgate | Brampton
$615,000.00
Listed 13 days ago
- 3 bed
- 2 bath
- 1200-1399 sqft
- 1.0 parking
- Condo Townhouse
Instant Estimate
$624,322
+$9,322 compared to list price
Upper range
$660,840
Mid range
$624,322
Lower range
$587,805
Property history
- Now
- Listed on Sep 24, 2024
Listed for $615,000.00
13 days on market
- Apr 12, 2024
- 6 months ago
Expired
Listed for $649,000.00 • 4 months on market
Location & area
Schools nearby
Home Details
- Description
- Welcome to this stunning townhouse nestled in the heart of Brampton, Ontario! This meticulously maintained property offers the perfect blend of comfort and convenience. Boasting three spacious bedrooms, two bathrooms, and a modern open-concept layout, this home is ideal for families and professionals alike. Located in a thriving neighbourhood, residents enjoy easy access to a plethora of amenities. Just steps away, you'll find shopping centres, restaurants, parks, and schools, making daily errands a breeze. For outdoor enthusiasts, the tranquil trails of Chinguacousy Park are within walking distance, offering endless opportunities for recreation and relaxation. Brampton's exponential growth and development further enhance the appeal of this property. With major infrastructure projects underway and a booming economy, investing in Brampton promises a bright future. Don't miss out on the opportunity to own this gem in one of Ontario's fastest-growing cities!
- Additional media
- -
- Property taxes
- $2,785.30 per year / $232.11 per month
- Condo fees
- $420.00
- Basement
- Finished
- Year build
- -
- Type
- Condo Townhouse
- Bedrooms
- 3
- Bathrooms
- 2
- Pet rules
- Restrict
- Parking spots
- 1.0 Total
- Parking types
- Owned
- Floor
- -
- Balcony
- None
- Pool
- -
- External material
- Brick
- Roof type
- -
- Lot frontage
- -
- Lot depth
- -
- Heating
- Forced Air
- Fire place(s)
- N
- Locker
- None
- Building amenities
- -
- Main
- Living
- 9’7” x 13’3”
- Dining
- 8’1” x 9’10”
- Kitchen
- 7’9” x 9’10”
- Breakfast
- 7’9” x 6’4”
- Foyer
- 3’5” x 10’0”
- 2nd
- Prim Bdrm
- 12’8” x 10’2”
- 2nd Br
- 9’4” x 10’2”
- 3rd Br
- 8’0” x 10’3”
- Bsmt
- Rec
- 17’8” x 13’3”
- Utility
- 11’1” x 6’3”
- Other
- 6’3” x 10’8”
Listing Brokerage
- MLS® Listing
- W9365145
- Brokerage
- ROYAL LEPAGE YOUR COMMUNITY REALTY
Similar homes for sale
These homes have similar price range, details and proximity to 336 Fleetwood









