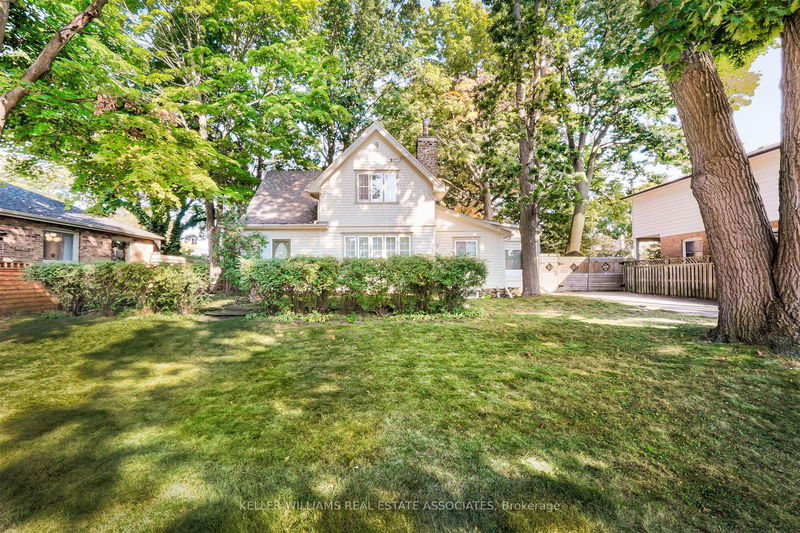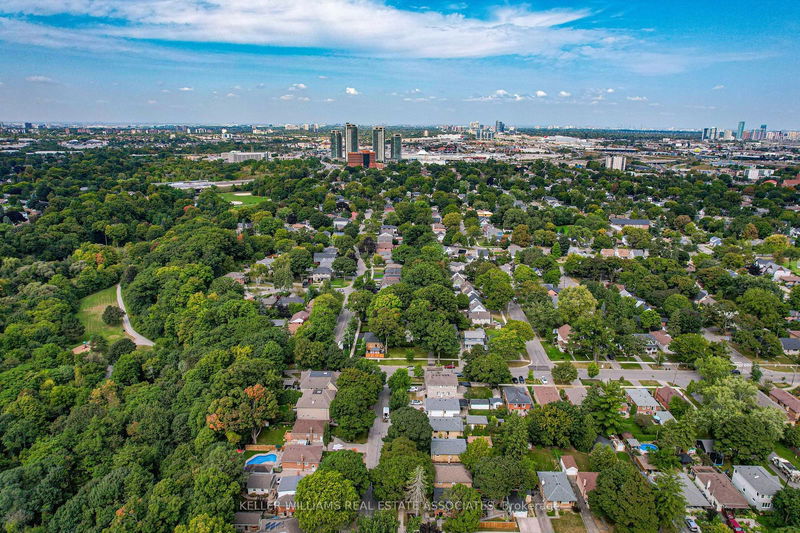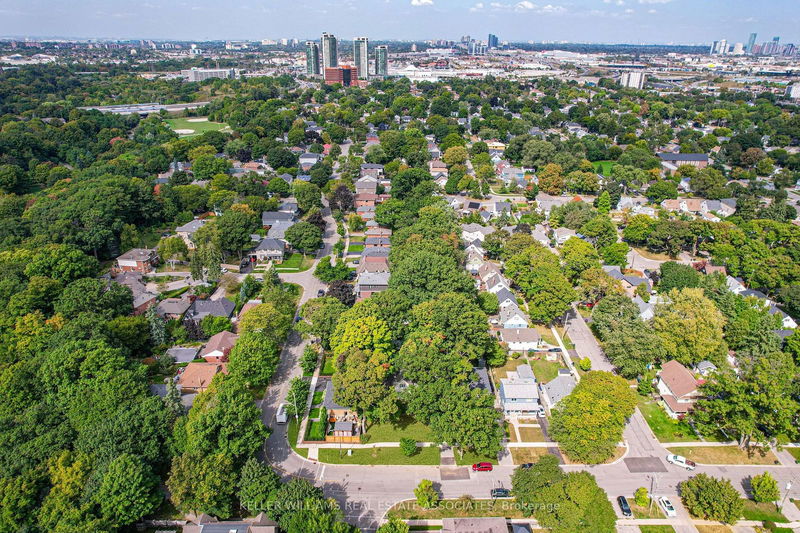590 Horner
Alderwood | Toronto
$1,600,000.00
Listed 13 days ago
- 3 bed
- 2 bath
- - sqft
- 3.0 parking
- Detached
Instant Estimate
$1,547,184
-$52,816 compared to list price
Upper range
$1,753,125
Mid range
$1,547,184
Lower range
$1,341,243
Property history
- Now
- Listed on Sep 24, 2024
Listed for $1,600,000.00
13 days on market
- Jun 3, 2024
- 4 months ago
Expired
Listed for $1,600,000.00 • 3 months on market
- Feb 28, 2024
- 7 months ago
Expired
Listed for $1,999,900.00 • 3 months on market
- Sep 12, 2023
- 1 year ago
Expired
Listed for $2,149,000.00 • 3 months on market
- Sep 12, 2023
- 1 year ago
Expired
Listed for $4,500.00 • 5 months on market
Location & area
Schools nearby
Home Details
- Description
- Discover an extraordinary opportunity on one of Etobicoke's most coveted streets! This charming home, lovingly maintained by the same family for over 25 years, is set on an exquisite, landscaped private lot measuring 80' x 120'. Surrounded by magnificent multi-million dollar residences, this property offers an impressive 80' frontage .... an exceptional rarity in a neighborhood where several of the surrounding properties offer 40'. With its serene atmosphere and prime location, this property is the ideal canvas for your dream home. Don't miss this unique chance to own a prime piece of real estate in the highly sought-after Alderwood neighborhood! Enjoy the convenience of walking to Etobicoke Creek, Marie Curtis Park, the Long Branch GO train, top-rated schools, shops, golf, and so much more!
- Additional media
- https://imaginahome.com/WL/orders/gallery.html?id=493647025
- Property taxes
- $4,290.81 per year / $357.57 per month
- Basement
- Unfinished
- Year build
- -
- Type
- Detached
- Bedrooms
- 3
- Bathrooms
- 2
- Parking spots
- 3.0 Total
- Floor
- -
- Balcony
- -
- Pool
- None
- External material
- Other
- Roof type
- -
- Lot frontage
- -
- Lot depth
- -
- Heating
- Radiant
- Fire place(s)
- Y
- Main
- Dining
- 15’1” x 14’11”
- Kitchen
- 11’8” x 12’4”
- Living
- 14’12” x 24’7”
- Den
- 11’5” x 15’1”
- 2nd
- Br
- 11’4” x 11’8”
- Br
- 11’7” x 9’9”
- Br
- 15’1” x 9’10”
Listing Brokerage
- MLS® Listing
- W9365209
- Brokerage
- KELLER WILLIAMS REAL ESTATE ASSOCIATES
Similar homes for sale
These homes have similar price range, details and proximity to 590 Horner









