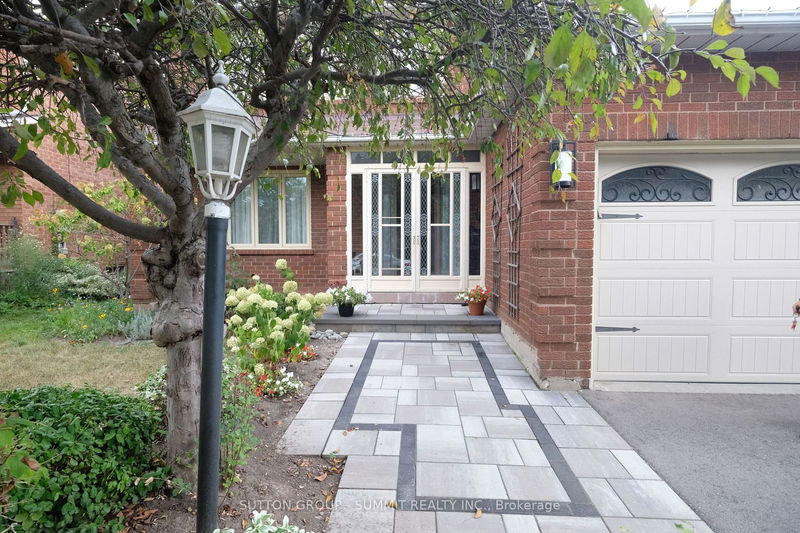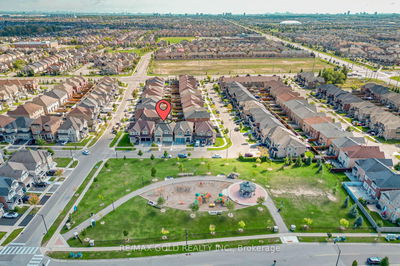1365 Bishopstoke
Clearview | Oakville
$1,799,000.00
Listed 14 days ago
- 4 bed
- 4 bath
- - sqft
- 4.0 parking
- Detached
Instant Estimate
$1,757,236
-$41,764 compared to list price
Upper range
$1,873,933
Mid range
$1,757,236
Lower range
$1,640,538
Property history
- Now
- Listed on Sep 24, 2024
Listed for $1,799,000.00
14 days on market
- Mar 27, 2023
- 2 years ago
Sold for $1,650,000.00
Listed for $1,498,000.00 • 5 days on market
Location & area
Schools nearby
Home Details
- Description
- Nestled in 'Clearview' Community of Tranquility, This superbly maintained 4+2 Bedroom Home boasts of Gleaming Hardwood Main Floor; combined Open-concept Living/Dining, cozy Family Room w/Fireplace and French Doors, upgraded Eat-in Kitchen overlooking picturesque Decked Backyard, bright spacious Breakfast Area, convenient Mud Room with Separate Entrance, elegant spiral Staircase and generous 4 Bedrooms upstairs. Custom Crown Moldings on main level and Primary Suite. Professionally finished Basement making the most of space features 2 extra Bedrooms and abundant Family Area. Immaculately landscaped with lovely Interlock Walkway snuggled by exuberant Garden. Easy Access to Traffic all around; QEW, 403, 407 & further. Top ranked Schools; St. Luke, James W. Hill public, Oakville Trafalgar High School and John Knox Christian School.
- Additional media
- -
- Property taxes
- $6,350.63 per year / $529.22 per month
- Basement
- Finished
- Basement
- Full
- Year build
- -
- Type
- Detached
- Bedrooms
- 4
- Bathrooms
- 4
- Parking spots
- 4.0 Total | 2.0 Garage
- Floor
- -
- Balcony
- -
- Pool
- None
- External material
- Brick
- Roof type
- -
- Lot frontage
- -
- Lot depth
- -
- Heating
- Forced Air
- Fire place(s)
- Y
- Ground
- Living
- 18’10” x 11’3”
- Dining
- 14’10” x 11’3”
- Kitchen
- 11’8” x 9’10”
- Family
- 18’4” x 10’8”
- Breakfast
- 11’8” x 9’9”
- 2nd
- Prim Bdrm
- 15’7” x 22’10”
- 2nd Br
- 10’2” x 11’6”
- 3rd Br
- 10’0” x 11’6”
- 4th Br
- 10’0” x 11’6”
- Main
- Mudroom
- 8’2” x 8’10”
Listing Brokerage
- MLS® Listing
- W9365274
- Brokerage
- SUTTON GROUP - SUMMIT REALTY INC.
Similar homes for sale
These homes have similar price range, details and proximity to 1365 Bishopstoke









