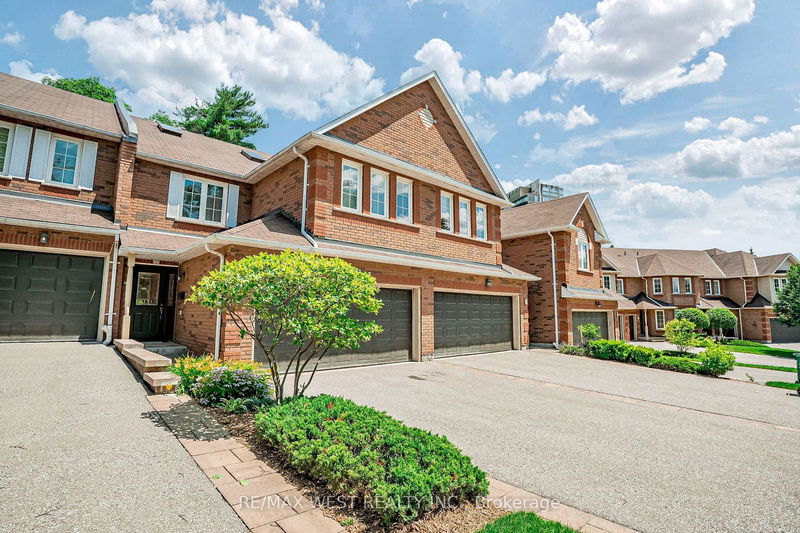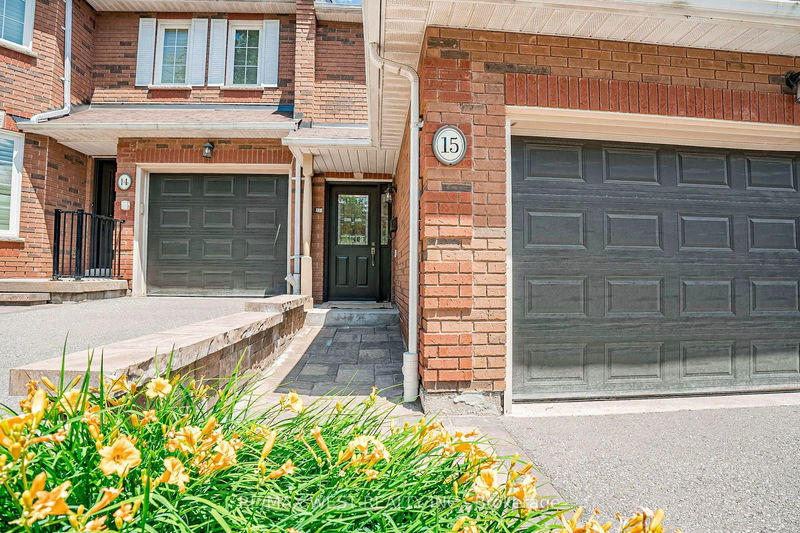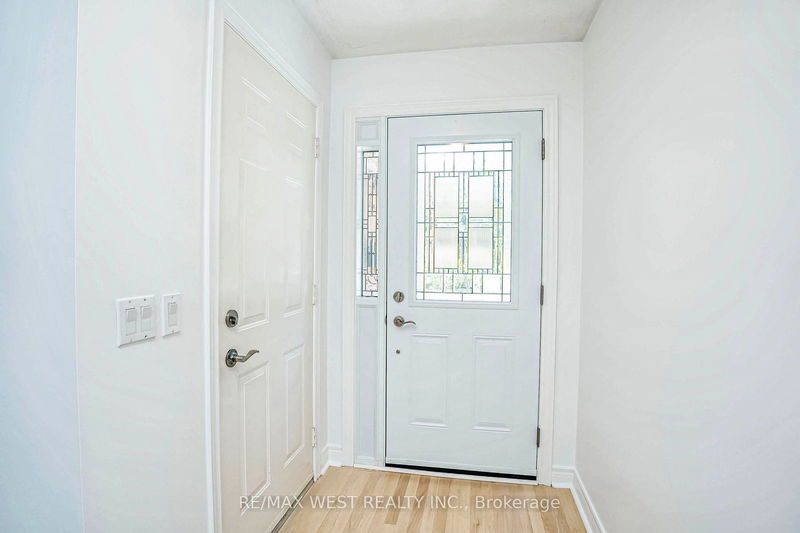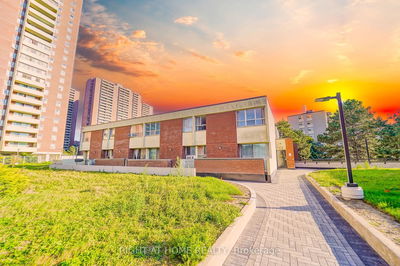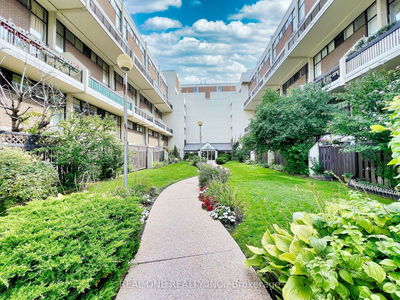15 - 1735 The College
Erin Mills | Mississauga
$1,069,000.00
Listed 15 days ago
- 3 bed
- 3 bath
- 2000-2249 sqft
- 4.0 parking
- Condo Townhouse
Instant Estimate
$1,089,881
+$20,881 compared to list price
Upper range
$1,201,557
Mid range
$1,089,881
Lower range
$978,205
Property history
- Now
- Listed on Sep 24, 2024
Listed for $1,069,000.00
15 days on market
Location & area
Schools nearby
Home Details
- Description
- Discover this executive three-bedroom townhome, nestled against the serene Sawmill Valley ravine with access to walking trails. With over 2,000 sq. ft. of living space, enjoy a private city retreat complete with a stunning patio for a peaceful escape. Skylights fill the home with natural light, creating a warm, inviting atmosphere. The kitchen overlooks the cozy family room and opens to a deck, perfect for outdoor enjoyment. Open-concept living and dining areas offer style and comfort, ideal for entertaining. The primary suite features a sitting area, a spacious walk-in closet, and a 4-piece ensuite, creating a perfect sanctuary. Additional highlights include direct garage access, a climate-controlled wine cellar, and a beautiful forest backdrop. No snow to shovel or grass to mow. Conveniently located near schools, UTM, shopping, hospitals, highways, and parks. This home is an entertainer's dream. Come see why it's the perfect place to host family and friends!
- Additional media
- -
- Property taxes
- $7,052.53 per year / $587.71 per month
- Condo fees
- $950.22
- Basement
- Part Fin
- Year build
- -
- Type
- Condo Townhouse
- Bedrooms
- 3
- Bathrooms
- 3
- Pet rules
- Restrict
- Parking spots
- 4.0 Total | 2.0 Garage
- Parking types
- Exclusive
- Floor
- -
- Balcony
- None
- Pool
- -
- External material
- Brick
- Roof type
- -
- Lot frontage
- -
- Lot depth
- -
- Heating
- Forced Air
- Fire place(s)
- Y
- Locker
- None
- Building amenities
- -
- Main
- Kitchen
- 29’11” x 10’10”
- Family
- 29’11” x 10’10”
- Living
- 24’2” x 11’10”
- Dining
- 24’2” x 11’10”
- 2nd
- Prim Bdrm
- 16’4” x 13’10”
- Sitting
- 9’4” x 7’11”
- 2nd Br
- 12’1” x 11’6”
- 3rd Br
- 12’2” x 10’11”
- Bsmt
- Office
- 10’10” x 9’0”
Listing Brokerage
- MLS® Listing
- W9365334
- Brokerage
- RE/MAX WEST REALTY INC.
Similar homes for sale
These homes have similar price range, details and proximity to 1735 The College


