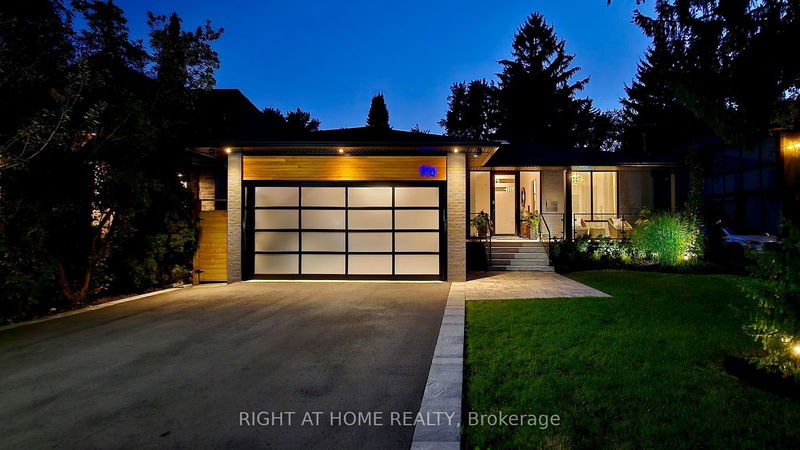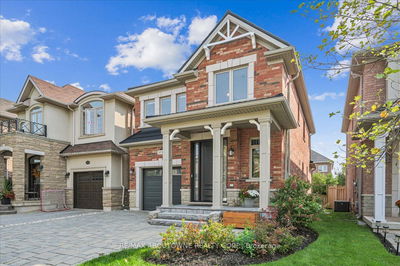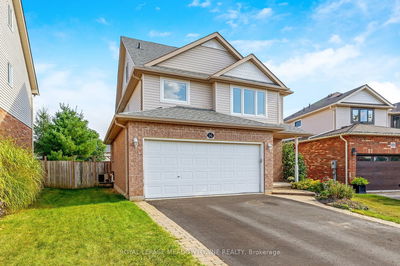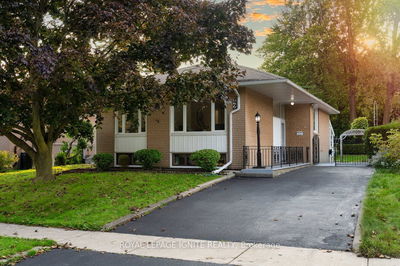914 Hampton
Lakeview | Mississauga
$2,889,000.00
Listed 15 days ago
- 3 bed
- 4 bath
- - sqft
- 5.5 parking
- Detached
Instant Estimate
$3,426,129
+$537,129 compared to list price
Upper range
$4,010,700
Mid range
$3,426,129
Lower range
$2,841,558
Property history
- Now
- Listed on Sep 23, 2024
Listed for $2,889,000.00
15 days on market
Location & area
Schools nearby
Home Details
- Description
- This Unique Custom-Renovated Modern One Level Back Split Ravine Lot Home Backs Onto Cooksville Creek. A Secluded 2 Minute Walk To Lake Ontario And Paths That Lead To Parks, Trails, The P.C.Yacht Club, Marina, And Vibrant Port Credit Village. Professionally-designed open-concept Home With 10-12.5 Foot Cathedral Ceilings, 7 Skylights Throughout Provide Natural Light, Lower Level Heated Floor Offers Added Comfort. Custom Built-In Kitchen W/Sleek Quartz Countertops & Stylish Bosh Appliances Including An Induction Stove. 3 En-Suite Bedrooms, 2 With Walk-out to Private Deck Overlooking The Ravine. The Master Bedroom Beckons With a 5-piece En-Suite Bathroom, And A Walk-In Closet. Finished Basement with Extra Bedroom And 3 Pc Washroom. Commercial Grade Aluminum Windows. New Roof, HVAC, Plumbing, Electrical Panel, Electrical Wiring, And Smart Wiring Throughout. Security And Surveillance System With 8 Cameras. Heated Pool. This Exceptional Property Offers Both Comfort And Sophistication In Picturesque Lakeview Village.
- Additional media
- https://youtu.be/B-6ZCHqEbzg?si=roDobJGkT0ZW97sg
- Property taxes
- $12,874.42 per year / $1,072.87 per month
- Basement
- Finished
- Basement
- Full
- Year build
- -
- Type
- Detached
- Bedrooms
- 3 + 1
- Bathrooms
- 4
- Parking spots
- 5.5 Total | 2.0 Garage
- Floor
- -
- Balcony
- -
- Pool
- Inground
- External material
- Brick
- Roof type
- -
- Lot frontage
- -
- Lot depth
- -
- Heating
- Forced Air
- Fire place(s)
- N
- Main
- Br
- 11’1” x 16’2”
- 2nd Br
- 12’8” x 11’2”
- 3rd Br
- 11’1” x 12’6”
- Kitchen
- 16’10” x 15’1”
- Foyer
- 10’7” x 26’12”
- Bathroom
- 11’1” x 16’2”
- In Betwn
- Living
- 16’8” x 30’3”
- Bsmt
- Laundry
- 10’9” x 8’6”
- Furnace
- 5’1” x 10’0”
- 4th Br
- 7’9” x 12’9”
- Family
- 26’8” x 21’5”
- Bathroom
- 5’8” x 8’10”
Listing Brokerage
- MLS® Listing
- W9366427
- Brokerage
- RIGHT AT HOME REALTY
Similar homes for sale
These homes have similar price range, details and proximity to 914 Hampton









