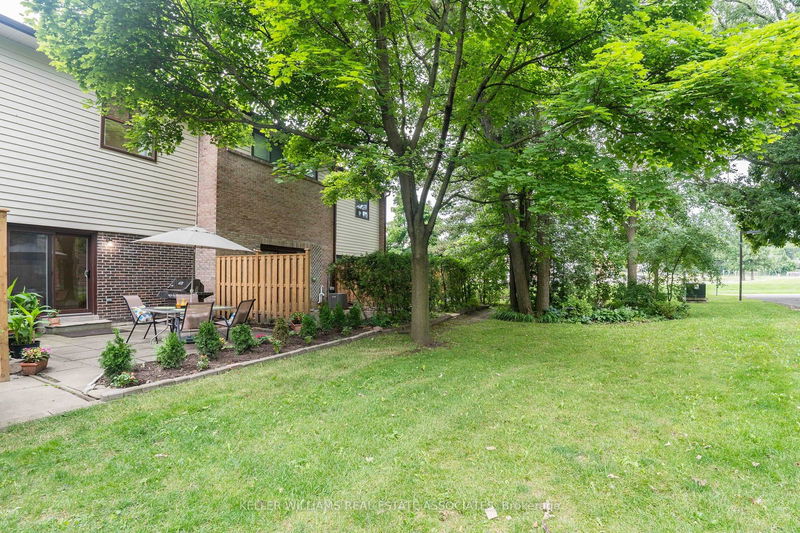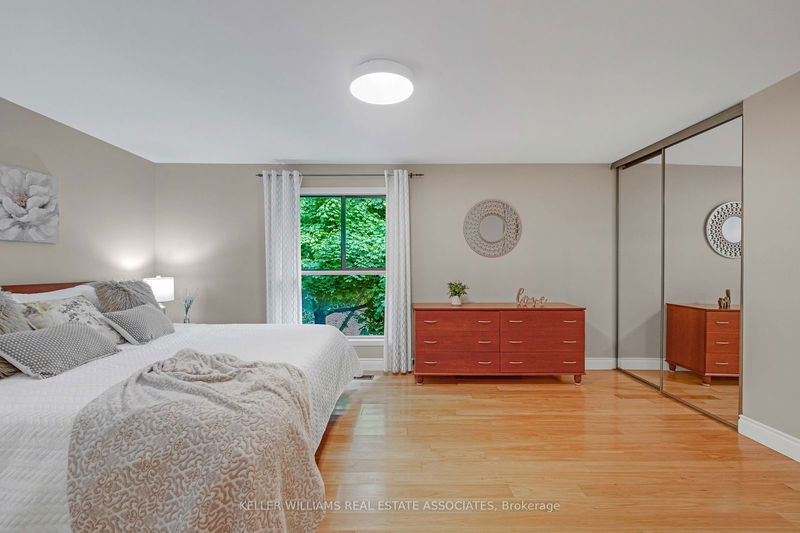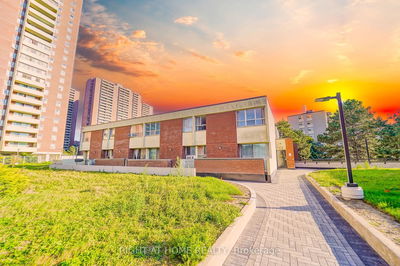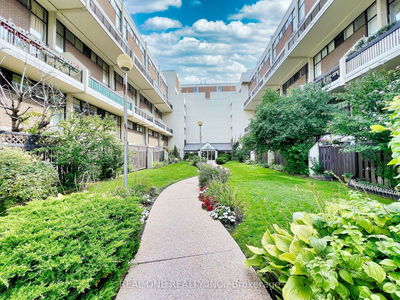27 - 2020 South Millway
Erin Mills | Mississauga
$749,900.00
Listed 14 days ago
- 3 bed
- 2 bath
- 1400-1599 sqft
- 2.0 parking
- Condo Townhouse
Instant Estimate
$760,924
+$11,024 compared to list price
Upper range
$801,031
Mid range
$760,924
Lower range
$720,818
Property history
- Sep 25, 2024
- 14 days ago
Sold conditionally
Listed for $749,900.00 • on market
- Aug 29, 2024
- 1 month ago
Terminated
Listed for $838,000.00 • 26 days on market
- Jul 16, 2024
- 3 months ago
Terminated
Listed for $878,000.00 • about 1 month on market
Location & area
Schools nearby
Home Details
- Description
- Move into this lovingly cared for family home nestled in the desirable Erin Mills community of Mississauga. This immaculate home boasts wide-plank Canadian hickory hardwood flooring, solid wood stairs throughout, 3 spacious bedrooms with lots of natural light, 1.5 bathrooms, & a finished basement, providing ample space for a 4th bedroom, home office, gym or playroom, whatever suits your family's needs. The large primary bedroom with two wall-to-wall closets has sufficient space to add your dream en-suite (condo approval required). At the end of the day,relax in the large living room (with cathedral ceiling) that overlooks the private patio. This home is located in a well-maintained condo complex,steps to Brookmede Park, schools, trails, shopping (Millway Shopping Centre, South Common Mall, Erin Mills Town Centre), a community centre,medical clinics & a hospital (Credit Valley Hospital). You & your family will love the proximity to schools (pre-school, Kindergarten to Grade 12, &University of Toronto Mississauga UTM) public, French, & French Immersion. Explore the abundance of nearby parks & trails (Glen Erin Trail).Commuters will love easy access to major highways, (including the 403, 407 & QEW), allowing for convenient travel throughout the GTA. The nearby Bus Stop and GO station offer seamless commuting options, making downtown Toronto easily accessible via express bus or GO train.NOTE: 6 appliances are still under warranty (Fridge, Dishwasher, Washer, Dryer, Furnace and AC) * Hot Water Tank is Owned* *Additional Hickory Hardwood Flooring Negotiable*
- Additional media
- -
- Property taxes
- $3,673.00 per year / $306.08 per month
- Condo fees
- $523.83
- Basement
- Finished
- Year build
- 31-50
- Type
- Condo Townhouse
- Bedrooms
- 3 + 1
- Bathrooms
- 2
- Pet rules
- Restrict
- Parking spots
- 2.0 Total | 1.0 Garage
- Parking types
- Owned
- Floor
- -
- Balcony
- None
- Pool
- -
- External material
- Brick
- Roof type
- -
- Lot frontage
- -
- Lot depth
- -
- Heating
- Forced Air
- Fire place(s)
- N
- Locker
- None
- Building amenities
- Bbqs Allowed, Visitor Parking
- Ground
- Foyer
- 8’0” x 7’7”
- Main
- Living
- 18’10” x 10’9”
- Dining
- 12’0” x 11’8”
- Kitchen
- 11’5” x 10’1”
- Laundry
- 7’1” x 6’7”
- Upper
- Prim Bdrm
- 16’8” x 12’4”
- 2nd Br
- 10’6” x 10’10”
- 3rd Br
- 7’11” x 9’10”
- Bsmt
- 4th Br
- 13’6” x 9’10”
- Utility
- 5’1” x 11’3”
Listing Brokerage
- MLS® Listing
- W9366546
- Brokerage
- KELLER WILLIAMS REAL ESTATE ASSOCIATES
Similar homes for sale
These homes have similar price range, details and proximity to 2020 South Millway









