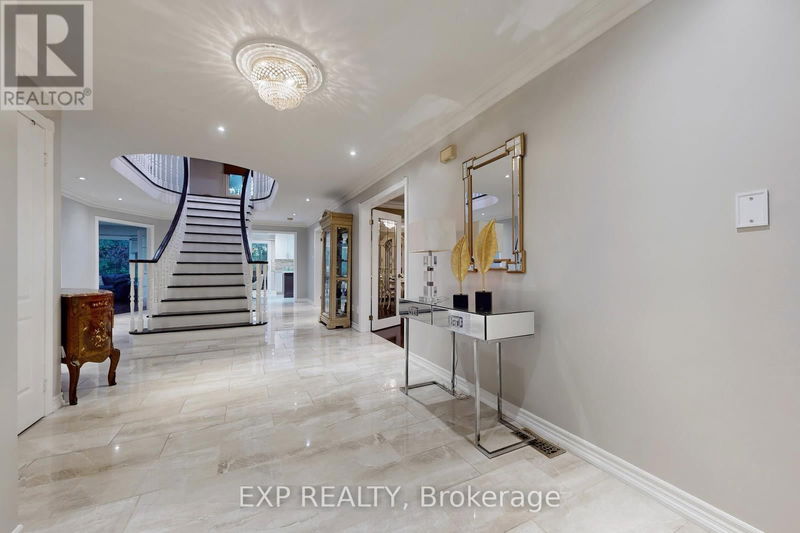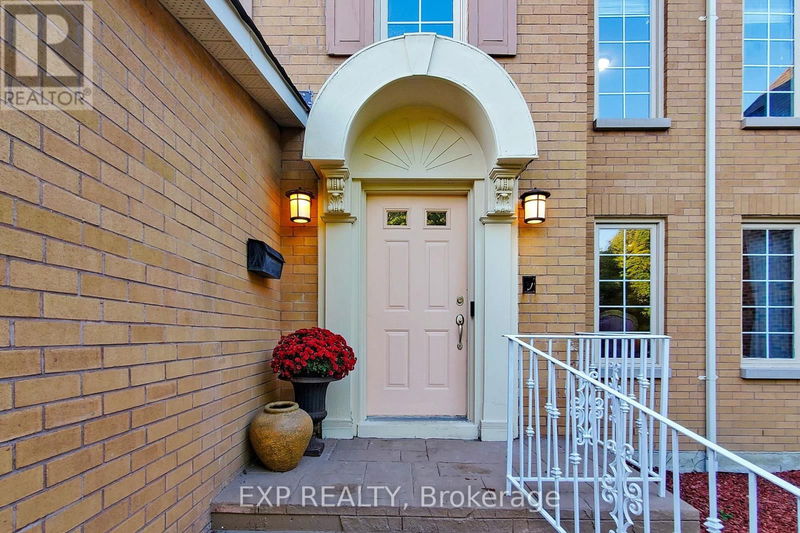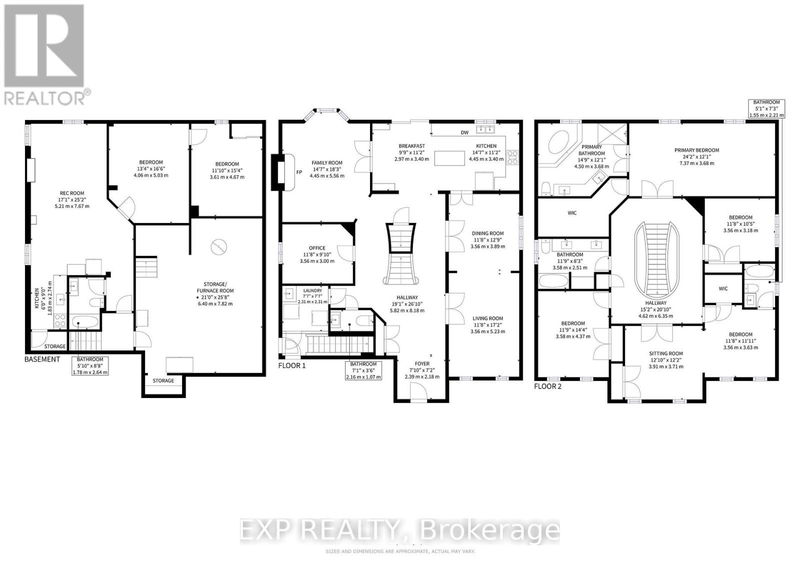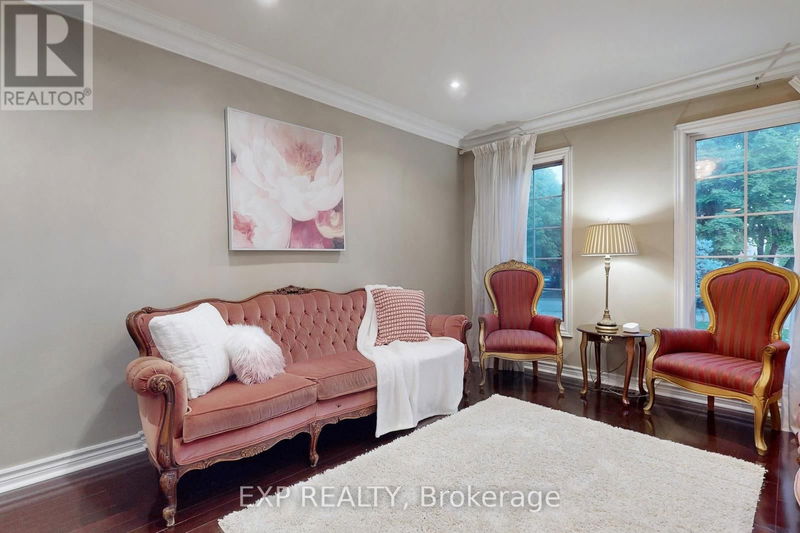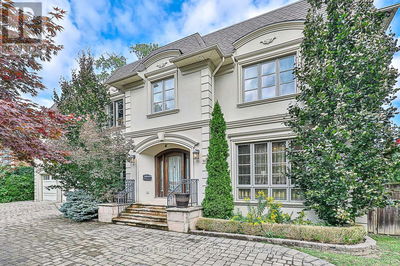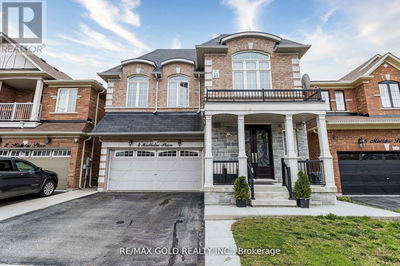2444 Marisa
Sheridan | Mississauga (Sheridan)
$1,999,000.00
Listed 11 days ago
- 7 bed
- 5 bath
- - sqft
- 6 parking
- Single Family
Property history
- Now
- Listed on Sep 25, 2024
Listed for $1,999,000.00
11 days on market
Location & area
Schools nearby
Home Details
- Description
- Open House Sat & Sun, Oct 5 & 6th from 1pm to 4pm * Wow... Stunning 5+2 Bedroom Home on Pie-shaped Lot * Beautifully Renovated Home Backing Onto a Park-More Than Just a Residence, It Offers a Lifestyle Ready to Be Enjoyed in the exclusive area of Sherwood Forrest! * This Spacious 3720 Sq. Ft. Gem Features Hardwood Floors, Beautiful Scarlet O'Hara Staircase, Crown Molding & French Door's * Enjoy Bright and Cozy Living & Dining Areas * Family Room with Gas Fireplace and Bay Window * Family-sized Eat-in Kitchen with Stainless Steel Appliances, Central Island, and Walk-Out to Patio * The Versatile Main Floor Office/Den Can Easily Convert to a Bedroom * Convenient Laundry & 2-piece Powder Room on the Main Floor * The Upper Level Boasts Two Master Bedrooms (or Easily Convertible to the Original 5 Bedrooms), with a Primary Suite Featuring an Updated 5-piece Ensuite and Extra Large Walk-in Closet * Second Suite Includes 4-piece Ensuite, His and Her Closets Including a Walk-in Closet * Finished Two Bedroom Basement Apartment with Separate Entrance and 4-piece Washroom and Kitchen * Unfinished Side of Basement Provides Plenty of Storage * Gorgeous Curb Appeal with Newly Landscaped Gardens and a Private Backyard Oasis * PRIME LOCATION.... Just Steps from Schools, Parks, Trails, Shopping, Public Library, Highways, Clarkson Go Station and University of Toronto (UTM) * Don't Miss Out! Check 3D Virtual Tour * Book Your Showing Now....Open House Sat & Sun, Oct 5 & 6th from 1pm to 4pm * See you there ... **** EXTRAS **** All Electrical Light Fixtures, S/S Fridge, Stove, Washer, Dryer, B/I dishwasher, all Window Coverings & Blinds, all Draperies and Sheers, Central air condition, all Garage door openers and remotes. Basement Stove & Fridge. (id:39198)
- Additional media
- https://www.winsold.com/tour/369062
- Property taxes
- $10,422.61 per year / $868.55 per month
- Basement
- Finished, Apartment in basement, N/A
- Year build
- -
- Type
- Single Family
- Bedrooms
- 7
- Bathrooms
- 5
- Parking spots
- 6 Total
- Floor
- Hardwood
- Balcony
- -
- Pool
- -
- External material
- Brick
- Roof type
- -
- Lot frontage
- -
- Lot depth
- -
- Heating
- Forced air, Natural gas
- Fire place(s)
- 1
- Main level
- Foyer
- 33’12” x 19’1”
- Living room
- 17’2” x 11’8”
- Dining room
- 12’9” x 11’8”
- Family room
- 18’3” x 14’7”
- Office
- 11’8” x 9’10”
- Kitchen
- 14’7” x 11’2”
- Eating area
- 11’2” x 9’9”
- Second level
- Bedroom 4
- 12’10” x 12’2”
- Bedroom 5
- 11’9” x 14’4”
- Primary Bedroom
- 24’2” x 12’1”
- Bedroom 2
- 11’8” x 11’0”
- Bedroom 3
- 11’8” x 10’5”
Listing Brokerage
- MLS® Listing
- W9366612
- Brokerage
- EXP REALTY
Similar homes for sale
These homes have similar price range, details and proximity to 2444 Marisa

