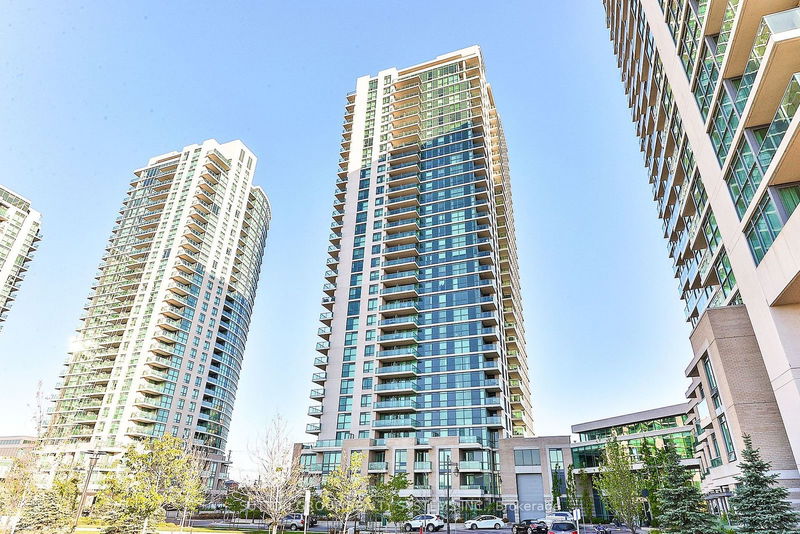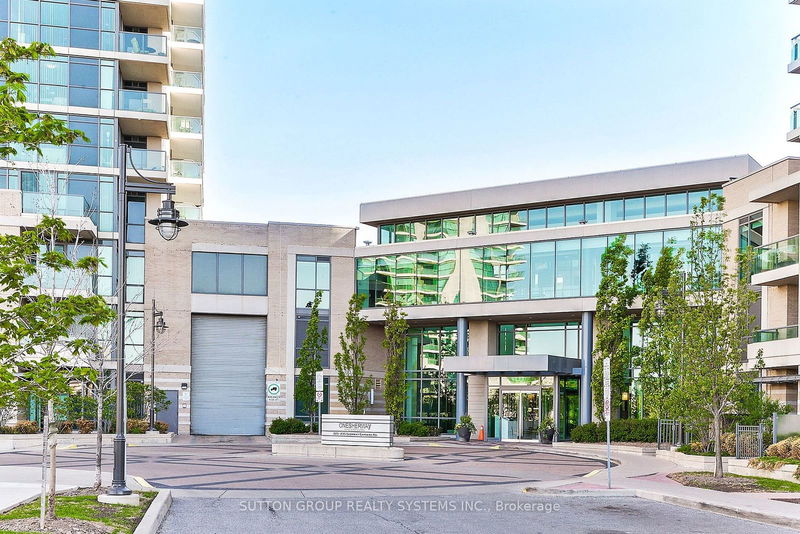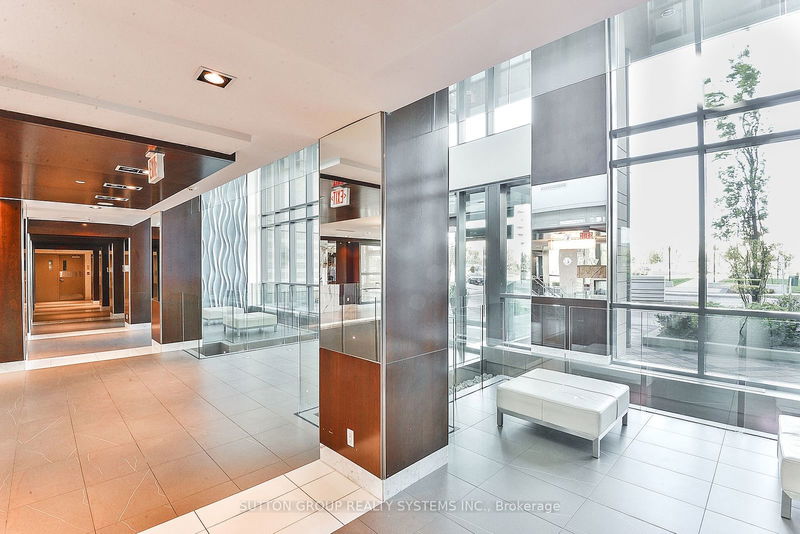808 - 225 Sherway Gardens
Islington-City Centre West | Toronto
$599,000.00
Listed 12 days ago
- 2 bed
- 2 bath
- 800-899 sqft
- 1.0 parking
- Condo Apt
Instant Estimate
$611,464
+$12,464 compared to list price
Upper range
$652,489
Mid range
$611,464
Lower range
$570,438
Property history
- Now
- Listed on Sep 25, 2024
Listed for $599,000.00
12 days on market
- Aug 12, 2024
- 2 months ago
Terminated
Listed for $619,000.00 • about 1 month on market
- Jun 17, 2024
- 4 months ago
Terminated
Listed for $639,000.00 • about 2 months on market
- Apr 9, 2024
- 6 months ago
Terminated
Listed for $659,000.00 • 2 months on market
- Feb 24, 2023
- 2 years ago
Deal Fell Through
Listed for $599,900.00 • on market
- Jan 12, 2023
- 2 years ago
Terminated
Listed for $674,900.00 • about 1 month on market
- Sep 7, 2022
- 2 years ago
Expired
Listed for $695,900.00 • 4 months on market
Location & area
Schools nearby
Home Details
- Description
- Welcome to ONE Sherway! Condo Living At Its Best, Located Across From Sherway Gardens Mall With Upscale Shopping And Dining At Your Front Door. Immaculate And Bright, This 847sqft 2 Bedroom Condo Features City & Lake Views, Hard Floors Throughout, Sun-Filled Rooms With A Modern Open Concept Layout. State-Of-The-Art Amenities Incl. Whirlpool/Sauna, Media Room, Fitness Ctr, Indoor Pool, 24 Hr Concierge, Relax On The Balcony & Enjoy South Views Of City And Green Spaces. Welcome Home!
- Additional media
- https://unbranded.mediatours.ca/property/808-225-sherway-gardens-road-etobicoke-2/
- Property taxes
- $2,305.30 per year / $192.11 per month
- Condo fees
- $841.15
- Basement
- None
- Year build
- -
- Type
- Condo Apt
- Bedrooms
- 2
- Bathrooms
- 2
- Pet rules
- Restrict
- Parking spots
- 1.0 Total | 1.0 Garage
- Parking types
- Owned
- Floor
- -
- Balcony
- Open
- Pool
- -
- External material
- Concrete
- Roof type
- -
- Lot frontage
- -
- Lot depth
- -
- Heating
- Forced Air
- Fire place(s)
- N
- Locker
- None
- Building amenities
- Concierge, Gym, Indoor Pool, Party/Meeting Room, Sauna, Visitor Parking
- Ground
- Foyer
- 9’7” x 3’4”
- Living
- 19’1” x 9’11”
- Dining
- 19’1” x 9’11”
- Kitchen
- 8’7” x 7’10”
- Prim Bdrm
- 14’11” x 9’7”
- 2nd Br
- 12’1” x 8’10”
Listing Brokerage
- MLS® Listing
- W9366767
- Brokerage
- SUTTON GROUP REALTY SYSTEMS INC.
Similar homes for sale
These homes have similar price range, details and proximity to 225 Sherway Gardens









