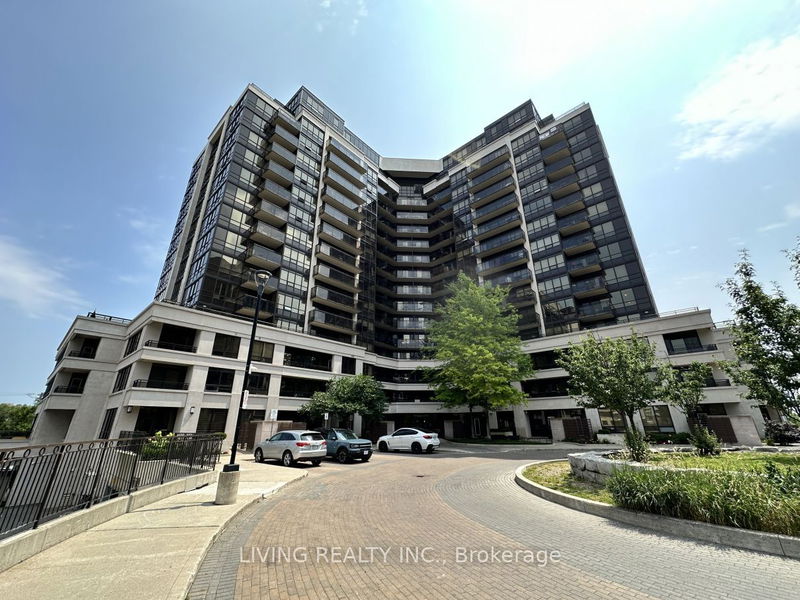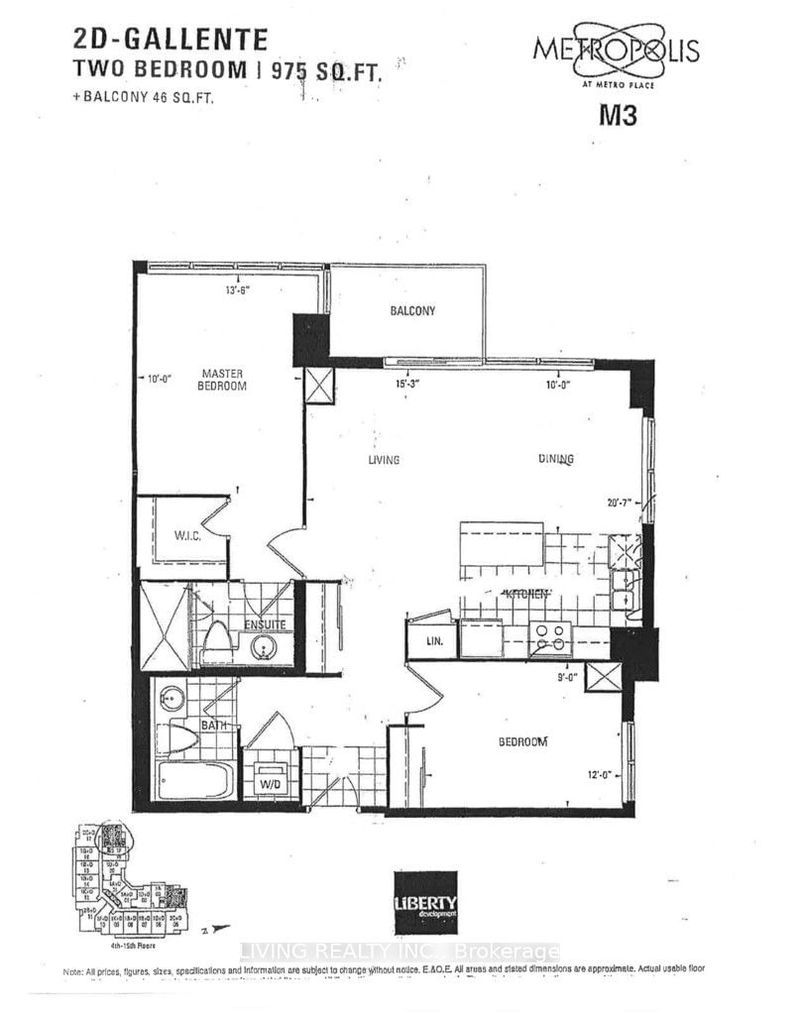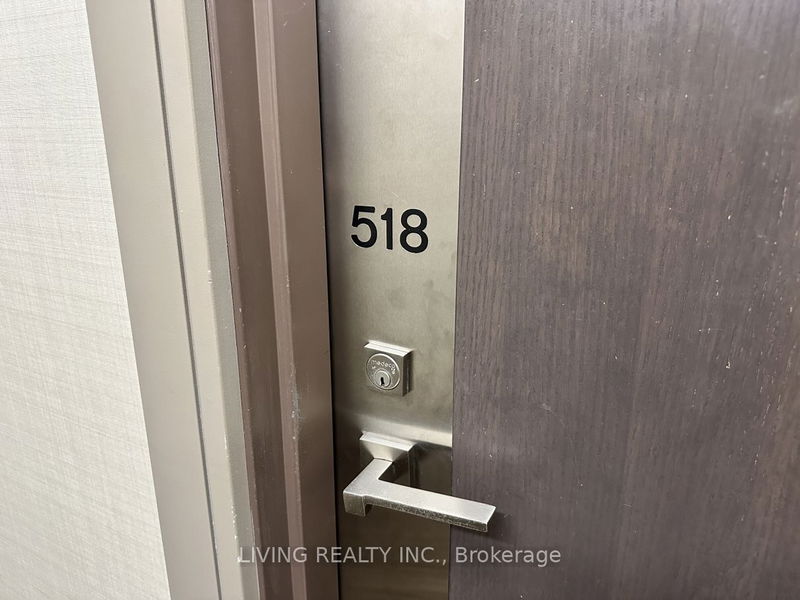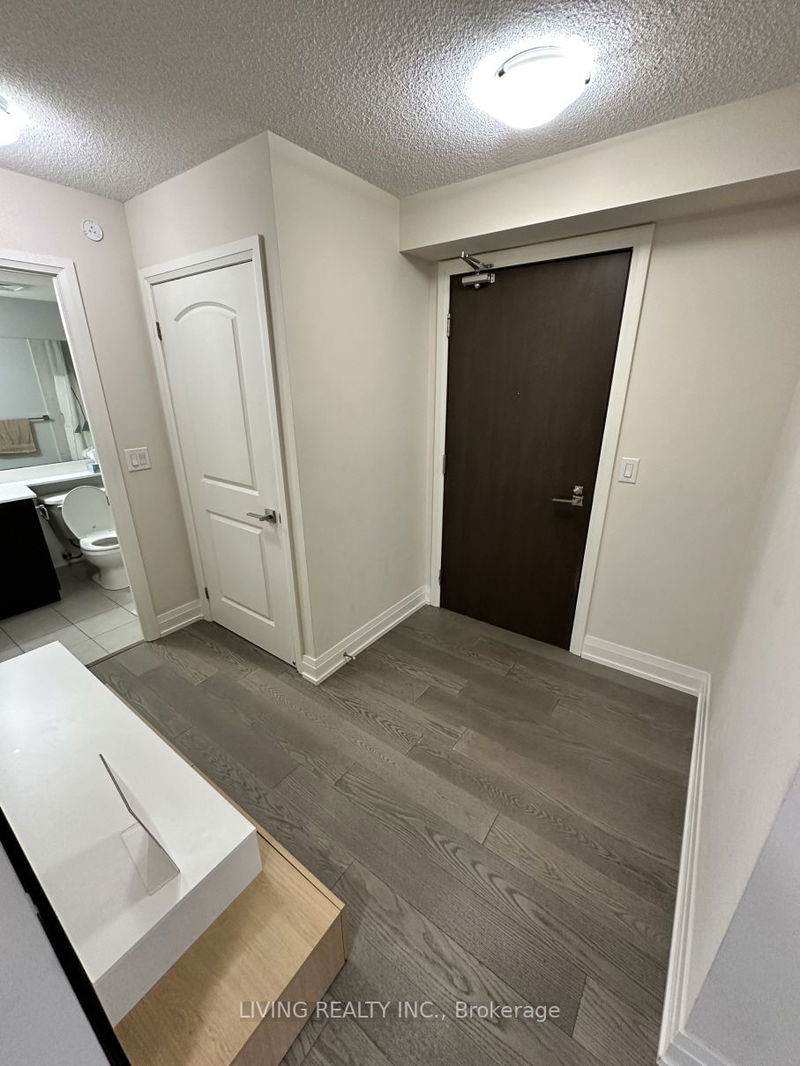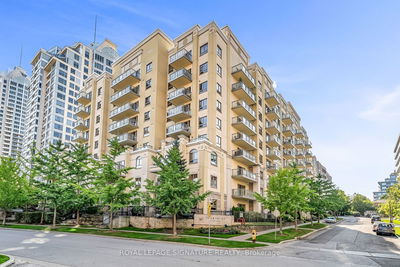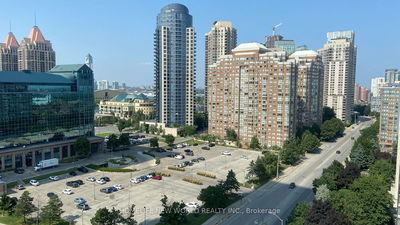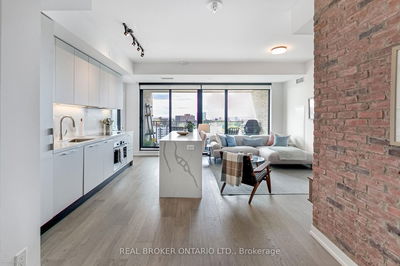518 - 1060 Sheppard
York University Heights | Toronto
$689,999.00
Listed 15 days ago
- 2 bed
- 2 bath
- 900-999 sqft
- 1.0 parking
- Condo Apt
Instant Estimate
$701,763
+$11,764 compared to list price
Upper range
$748,269
Mid range
$701,763
Lower range
$655,257
Property history
- Now
- Listed on Sep 25, 2024
Listed for $689,999.00
15 days on market
- Jul 26, 2024
- 3 months ago
Terminated
Listed for $730,000.00 • about 2 months on market
Location & area
Schools nearby
Home Details
- Description
- Incredible Value per Square Foot! Take a look at this LARGE & BRIGHT Corner unit with 975 sq.ft of living space + 46 sq.ft. Balcony. Unit is quiet, facing community parkette and away from traffic. Split bedroom plan with custom organizers, open concept kitchen with PANTRY, and newer engineered hardwood throughout the unit. Literally right across the street from TTC Subway Line 1 & Bus Terminal (Sheppard West Station), quick access to highways, Yorkdale Mall, and high ranking William Lyon Mackenzie C.I. (36/689 in Ontario). Abundant amenities including indoor pool. golf simulator, gym, movie room, and concierge.
- Additional media
- -
- Property taxes
- $3,168.73 per year / $264.06 per month
- Condo fees
- $698.02
- Basement
- None
- Year build
- -
- Type
- Condo Apt
- Bedrooms
- 2
- Bathrooms
- 2
- Pet rules
- Restrict
- Parking spots
- 1.0 Total | 1.0 Garage
- Parking types
- Owned
- Floor
- -
- Balcony
- Open
- Pool
- -
- External material
- Concrete
- Roof type
- -
- Lot frontage
- -
- Lot depth
- -
- Heating
- Forced Air
- Fire place(s)
- N
- Locker
- Owned
- Building amenities
- Concierge, Exercise Room, Guest Suites, Indoor Pool, Party/Meeting Room, Sauna
- Flat
- Living
- 12’4” x 10’0”
- Foyer
- 8’0” x 7’0”
- Kitchen
- 11’0” x 8’6”
- Prim Bdrm
- 13’7” x 10’0”
- 2nd Br
- 12’0” x 9’0”
Listing Brokerage
- MLS® Listing
- W9366826
- Brokerage
- LIVING REALTY INC.
Similar homes for sale
These homes have similar price range, details and proximity to 1060 Sheppard
