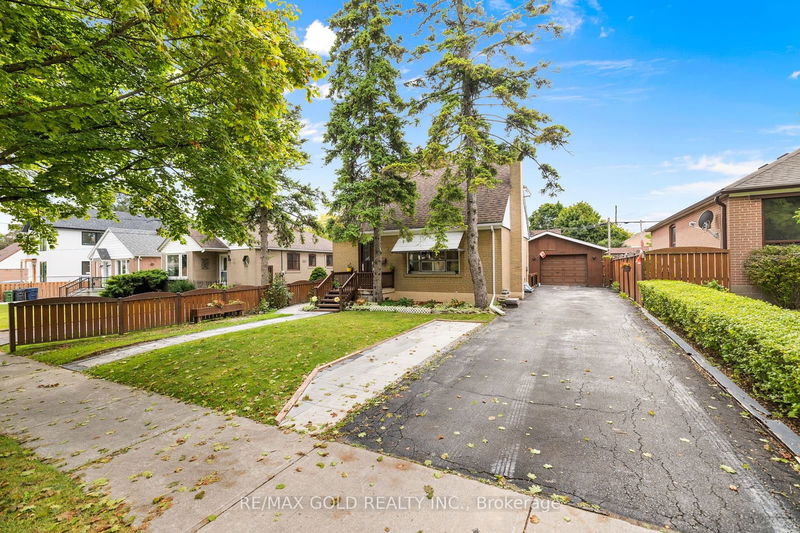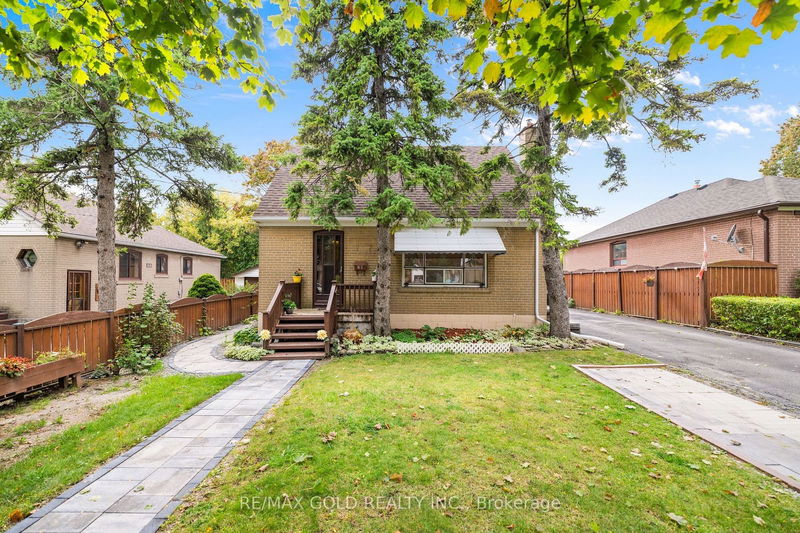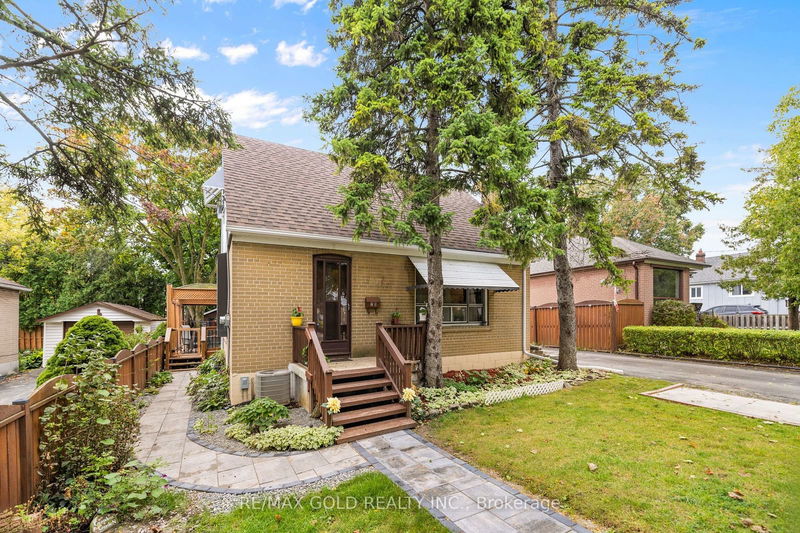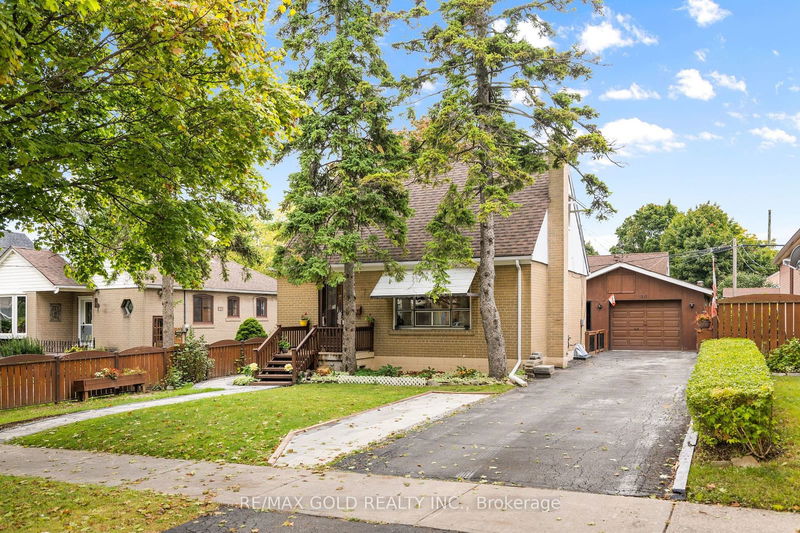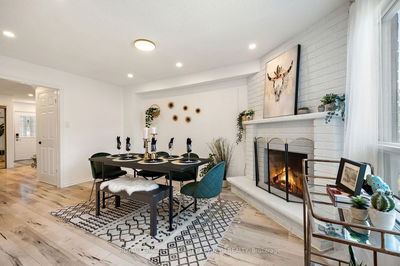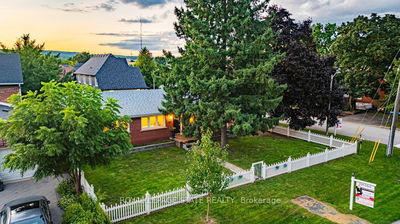20 Hatfield
Elms-Old Rexdale | Toronto
$999,000.00
Listed 15 days ago
- 3 bed
- 2 bath
- - sqft
- 4.0 parking
- Detached
Instant Estimate
$1,043,488
+$44,488 compared to list price
Upper range
$1,123,014
Mid range
$1,043,488
Lower range
$963,961
Property history
- Now
- Listed on Sep 25, 2024
Listed for $999,000.00
15 days on market
- Jun 16, 2023
- 1 year ago
Sold for $925,000.00
Listed for $950,000.00 • 15 days on market
- Sep 13, 2022
- 2 years ago
Expired
Listed for $950,000.00 • 2 months on market
Location & area
Schools nearby
Home Details
- Description
- Discover the home of your dreams with this charming detached property, offering 3 + 2bedrooms in a quiet, family-friendly neighborhood in Etobicoke. The open-concept living space seamlessly flows into a bright and spacious kitchen and breakfast area, perfect for both everyday living and entertaining. The brand new in-law suite in the basement provides additional living space or extra income potential!! The large private yard features a gazebo, matured trees and a garden shed, creating your own personal oasis, ideal for family gatherings. As a bonus, the large garage includes a fully powered and insulated guest suite or 'man cave.' Additional upgrades include brand new insulation in attic, freshly painted, pot lights and hardwood flooring throughout. Conveniently located just seconds from major highways, including the 401, 427, and 27.
- Additional media
- https://media.picturesofonehouse.ca/sites/20-hatfield-crescent-toronto-on-11890886/branded
- Property taxes
- $3,412.00 per year / $284.33 per month
- Basement
- Apartment
- Basement
- Sep Entrance
- Year build
- -
- Type
- Detached
- Bedrooms
- 3 + 2
- Bathrooms
- 2
- Parking spots
- 4.0 Total | 1.0 Garage
- Floor
- -
- Balcony
- -
- Pool
- None
- External material
- Brick
- Roof type
- -
- Lot frontage
- -
- Lot depth
- -
- Heating
- Forced Air
- Fire place(s)
- Y
- Main
- Kitchen
- 17’6” x 9’6”
- Breakfast
- 17’6” x 9’6”
- Living
- 10’12” x 16’12”
- Prim Bdrm
- 13’5” x 9’6”
- 2nd
- 2nd Br
- 11’7” x 9’6”
- 3rd Br
- 11’12” x 9’11”
- Bsmt
- Kitchen
- 0’0” x 0’0”
- Living
- 6’7” x 0’0”
- 4th Br
- 0’0” x 6’7”
- 5th Br
- 0’0” x 0’0”
Listing Brokerage
- MLS® Listing
- W9366843
- Brokerage
- RE/MAX GOLD REALTY INC.
Similar homes for sale
These homes have similar price range, details and proximity to 20 Hatfield
