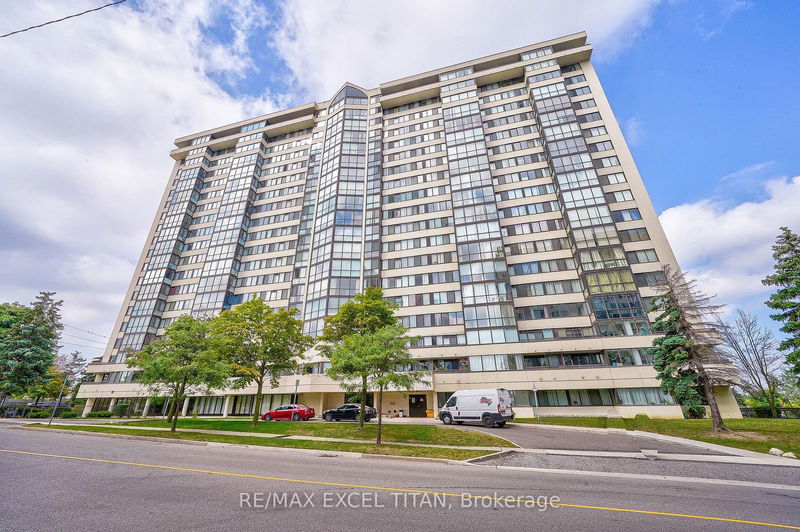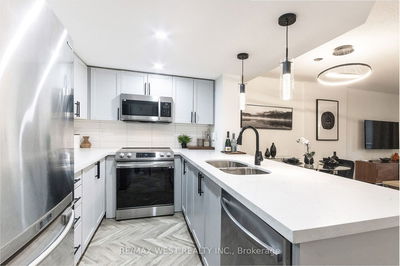1812 - 10 Markbrook
Mount Olive-Silverstone-Jamestown | Toronto
$499,000.00
Listed 14 days ago
- 2 bed
- 2 bath
- 1000-1199 sqft
- 1.0 parking
- Condo Apt
Instant Estimate
$532,313
+$33,313 compared to list price
Upper range
$568,234
Mid range
$532,313
Lower range
$496,392
Property history
- Now
- Listed on Sep 25, 2024
Listed for $499,000.00
14 days on market
Location & area
Schools nearby
Home Details
- Description
- Discover this stunning and spacious 2-bedroom plus solarium condo, with 1 parking spot and locker in unit with Laundry. Freshly Painted, this corner unit boasts breathtaking skyline views and is bathed in natural light, enhancing its already gorgeous and bright atmosphere. The unit features high-quality laminate flooring throughout the living areas, a master bedroom with a luxurious 4-piece ensuite and a walk-in closet, and an upgraded family-sized kitchen with a stylish backsplash. Enjoy the convenience of an ensuite laundry and a thoughtfully designed layout.The building offers exceptional amenities, including a gym, an indoor swimming pool, a sauna, a games room, and a party/rec room. Located at Kipling and Steeles, with TTC access right at your doorstep, this condo is conveniently close to Humber College, York University, and major highways 401, 400, and 427. With all-inclusive maintenance, this unit is the perfect choice for a hassle-free and comfortable living experience. Youll love it!
- Additional media
- https://tour.uniquevtour.com/vtour/10-markbrook-ln-1812-etobicoke
- Property taxes
- $1,300.00 per year / $108.33 per month
- Condo fees
- $786.00
- Basement
- None
- Year build
- 16-30
- Type
- Condo Apt
- Bedrooms
- 2 + 1
- Bathrooms
- 2
- Pet rules
- Restrict
- Parking spots
- 1.0 Total | 1.0 Garage
- Parking types
- Owned
- Floor
- -
- Balcony
- Encl
- Pool
- -
- External material
- Brick
- Roof type
- -
- Lot frontage
- -
- Lot depth
- -
- Heating
- Forced Air
- Fire place(s)
- N
- Locker
- Ensuite
- Building amenities
- Exercise Room, Indoor Pool, Recreation Room, Sauna
- Flat
- Living
- 20’4” x 7’10”
- Dining
- 20’4” x 7’10”
- Kitchen
- 9’10” x 10’12”
- Prim Bdrm
- 15’3” x 10’10”
- 2nd Br
- 11’4” x 8’10”
- Solarium
- 15’11” x 7’10”
Listing Brokerage
- MLS® Listing
- W9366940
- Brokerage
- RE/MAX EXCEL TITAN
Similar homes for sale
These homes have similar price range, details and proximity to 10 Markbrook









