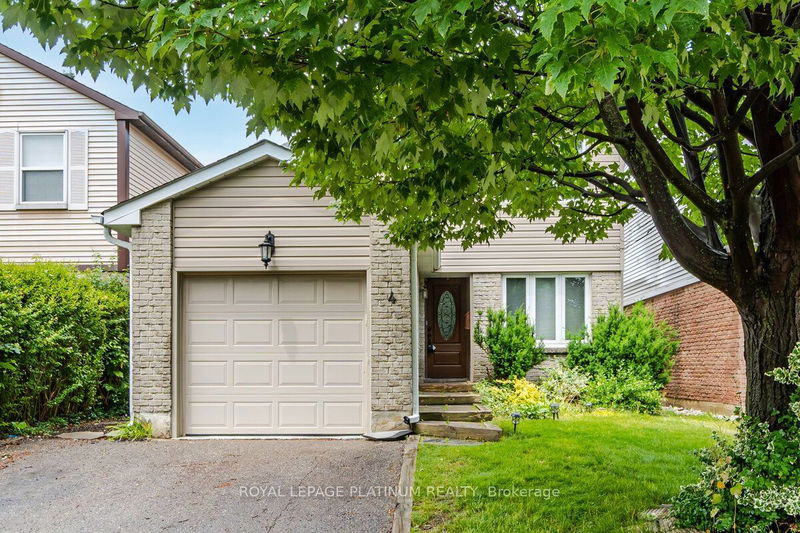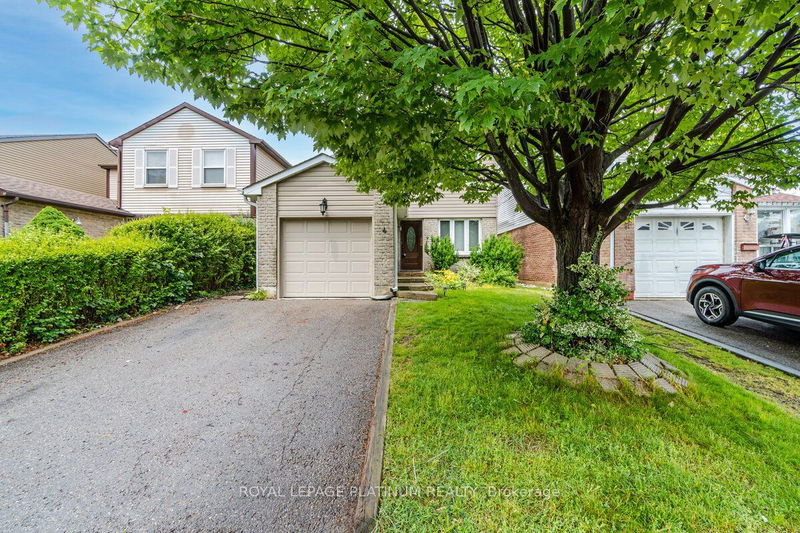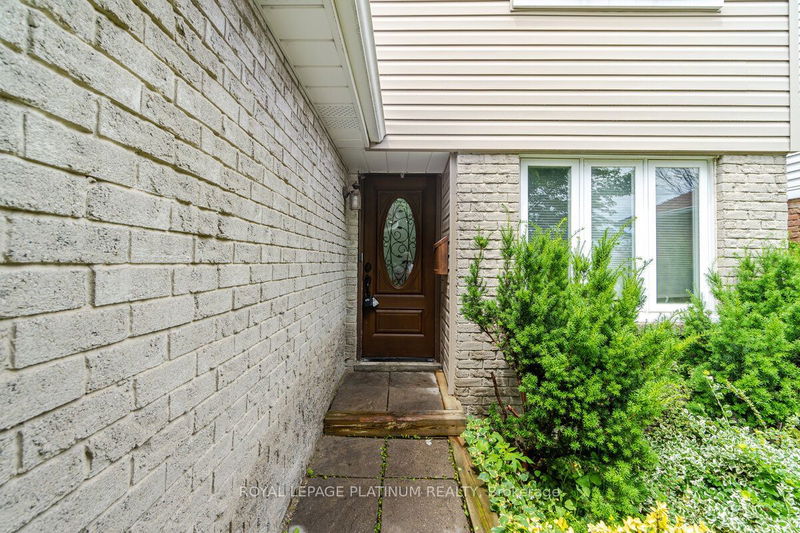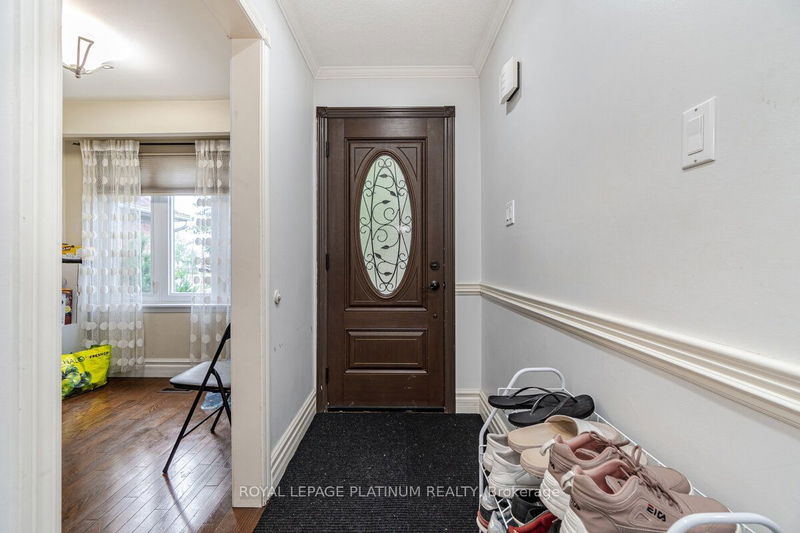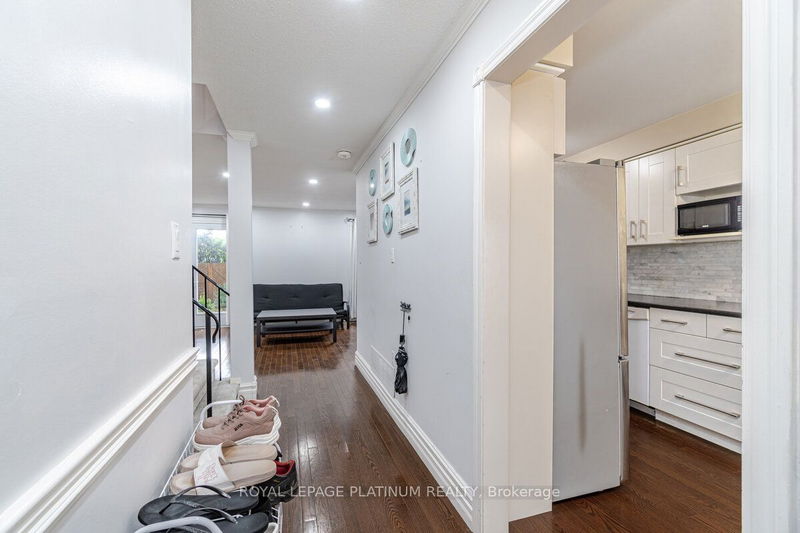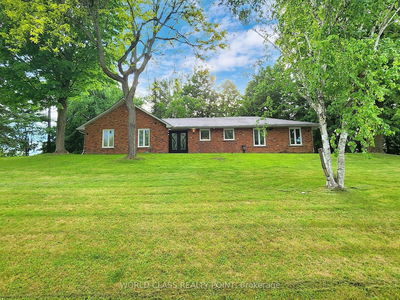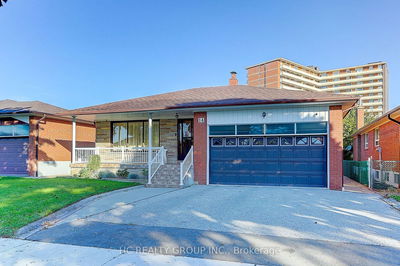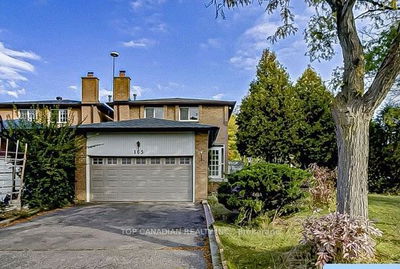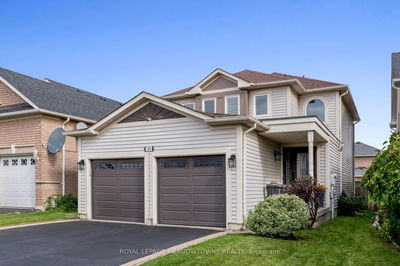4 Mayfair
Central Park | Brampton
$915,000.00
Listed 15 days ago
- 3 bed
- 3 bath
- - sqft
- 3.0 parking
- Detached
Instant Estimate
$888,086
-$26,915 compared to list price
Upper range
$939,001
Mid range
$888,086
Lower range
$837,170
Property history
- Now
- Listed on Sep 24, 2024
Listed for $915,000.00
15 days on market
- Sep 17, 2024
- 22 days ago
Terminated
Listed for $970,000.00 • 7 days on market
- Sep 14, 2023
- 1 year ago
Terminated
Listed for $999,000.00 • 21 days on market
- Jun 28, 2023
- 1 year ago
Terminated
Listed for $1,060,000.00 • about 2 months on market
Location & area
Schools nearby
Home Details
- Description
- WELCOME IN DETACH 3 Bedroom, 3 Bath Family Friendly Area. Multiple Upgrades: Hardwood On M/F, Laminates On U/F, Pot Lights, Modern White Eat-In Kitchen With Backsplash, NEW Stove, S/S Fridge. Walk-Out From Living Room To Patio & Fully-Fenced Yard. Spacious Rooms, Sep Entrance To The Legal Basement Apartment. New Roof (2019).SECOND LAUNDRY HOOK UP ON THE MAIN FLOOR. Shows Great!
- Additional media
- -
- Property taxes
- $4,230.00 per year / $352.50 per month
- Basement
- Apartment
- Basement
- Sep Entrance
- Year build
- -
- Type
- Detached
- Bedrooms
- 3 + 2
- Bathrooms
- 3
- Parking spots
- 3.0 Total | 1.0 Garage
- Floor
- -
- Balcony
- -
- Pool
- None
- External material
- Brick
- Roof type
- -
- Lot frontage
- -
- Lot depth
- -
- Heating
- Forced Air
- Fire place(s)
- N
- Main
- Kitchen
- 17’2” x 7’9”
- Dining
- 10’9” x 8’3”
- Living
- 14’3” x 12’11”
- 2nd
- Br
- 13’4” x 10’6”
- 2nd Br
- 12’3” x 10’0”
- 3rd Br
- 11’5” x 8’11”
- Bathroom
- 0’0” x 0’0”
- Bsmt
- Kitchen
- 22’8” x 11’11”
- Br
- 16’2” x 15’9”
- Den
- 0’0” x 0’0”
- Laundry
- 0’0” x -4’-3”
- Bathroom
- 0’0” x 0’0”
Listing Brokerage
- MLS® Listing
- W9366947
- Brokerage
- ROYAL LEPAGE PLATINUM REALTY
Similar homes for sale
These homes have similar price range, details and proximity to 4 Mayfair
