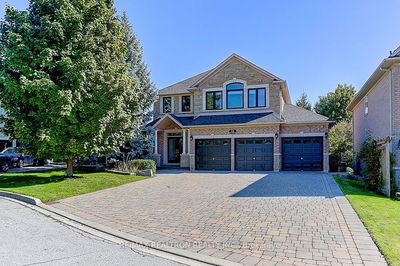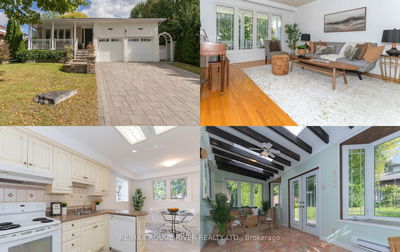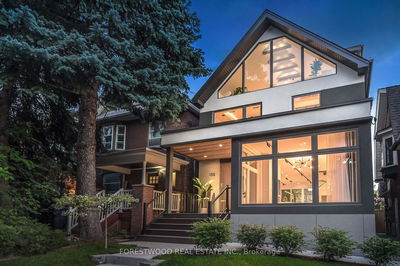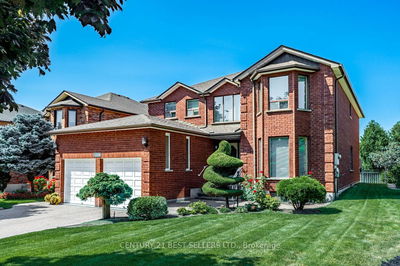595 Warhol
Meadowvale Village | Mississauga
$1,388,888.00
Listed 13 days ago
- 4 bed
- 4 bath
- 2000-2500 sqft
- 6.0 parking
- Detached
Instant Estimate
$1,385,047
-$3,841 compared to list price
Upper range
$1,485,485
Mid range
$1,385,047
Lower range
$1,284,609
Property history
- Now
- Listed on Sep 25, 2024
Listed for $1,388,888.00
13 days on market
- Aug 23, 2024
- 2 months ago
Terminated
Listed for $1,388,888.00 • about 1 month on market
- Jul 26, 2024
- 2 months ago
Terminated
Listed for $1,390,000.00 • 28 days on market
- Jul 5, 2024
- 3 months ago
Terminated
Listed for $1,399,000.00 • 21 days on market
- Jun 15, 2024
- 4 months ago
Terminated
Listed for $1,499,000.00 • 19 days on market
Location & area
Schools nearby
Home Details
- Description
- A True Gem! This well-appointed residence, located in the desirable Meadowvale Village community, offers approximately 3000 square feet of living space, showcasing a blend of contemporary elegance and functional design. The main floor has 9 Ft ceiling. Boasts a spacious living room with hardwood flooring, pot lights, and a large window, seamlessly connecting to a dining area, also featuring hardwood floors and ample natural light. The modern kitchen is equipped with ceramic flooring, stainless steel appliances, and a sleek quartz countertop, complemented by an adjacent breakfast area with sliding doors leading to the yard. A cozy family room with a gas fireplace and hardwood floors completes the main level. Upstairs, the primary bedroom features broadloom flooring, a substantial closet, and a luxurious 5-piece ensuite. Three additional bedrooms, all with broadloom and closets, provide comfortable accommodations. The basement extends the living space with an office, recreation room, and a secondary kitchen, all adorned with laminate flooring and pot lights, ideal for versatile use. Minutes Away From! Transits, Parks, restaurants and schools. Minutes to 401/407/410 Highways!
- Additional media
- https://sf-photography-photographer.com/595-warhol-way-mississauga/
- Property taxes
- $6,294.00 per year / $524.50 per month
- Basement
- Finished
- Basement
- Sep Entrance
- Year build
- -
- Type
- Detached
- Bedrooms
- 4
- Bathrooms
- 4
- Parking spots
- 6.0 Total | 2.0 Garage
- Floor
- -
- Balcony
- -
- Pool
- None
- External material
- Brick
- Roof type
- -
- Lot frontage
- -
- Lot depth
- -
- Heating
- Forced Air
- Fire place(s)
- Y
- Main
- Living
- 15’9” x 11’10”
- Dining
- 10’12” x 9’12”
- Kitchen
- 10’8” x 9’12”
- Breakfast
- 9’9” x 10’0”
- Family
- 15’7” x 11’12”
- 2nd
- Prim Bdrm
- 17’12” x 15’12”
- 2nd Br
- 10’12” x 9’11”
- 3rd Br
- 10’12” x 11’6”
- 4th Br
- 9’3” x 11’5”
- Bsmt
- Office
- 0’0” x 0’0”
- Rec
- 0’0” x 0’0”
- Kitchen
- 0’0” x 0’0”
Listing Brokerage
- MLS® Listing
- W9366982
- Brokerage
- RE/MAX REAL ESTATE CENTRE TEAM ARORA REALTY
Similar homes for sale
These homes have similar price range, details and proximity to 595 Warhol









