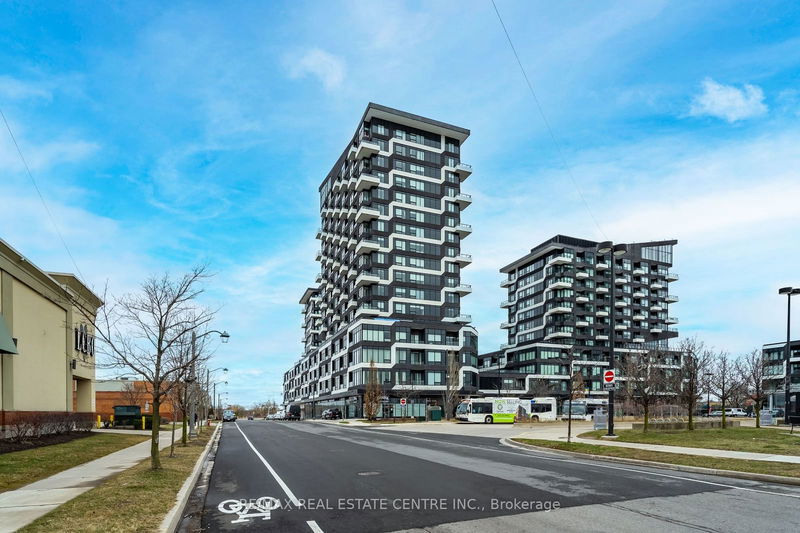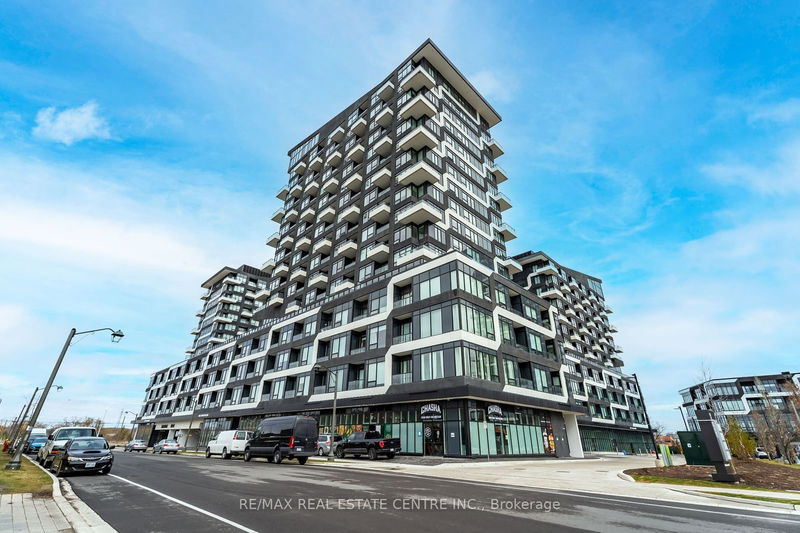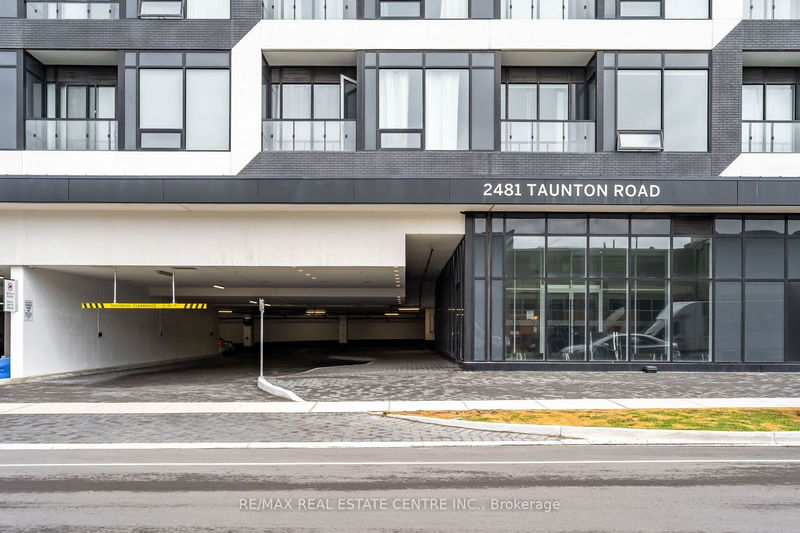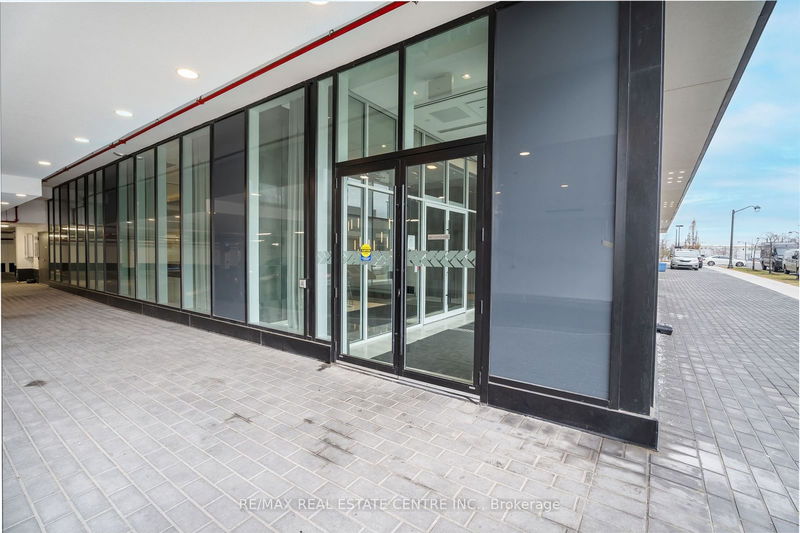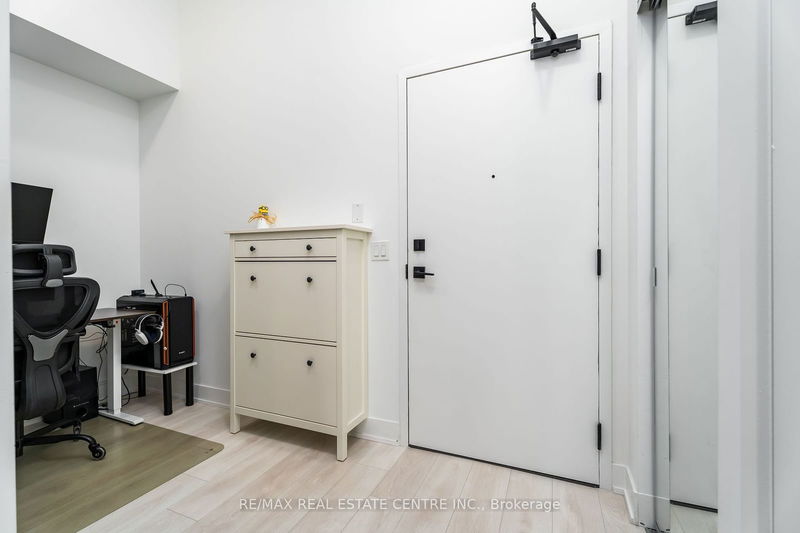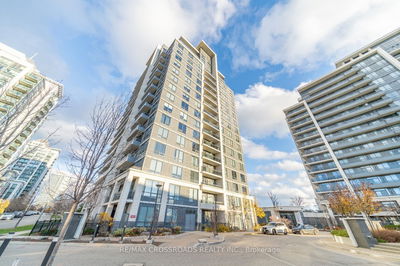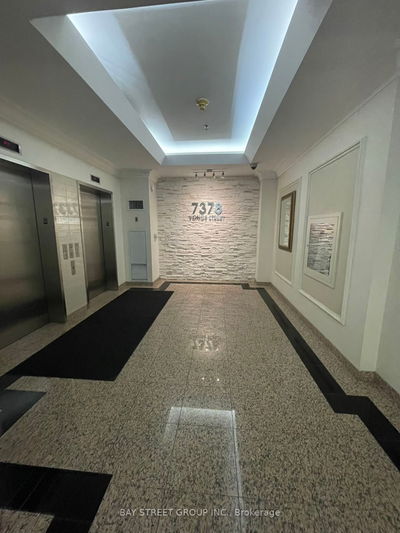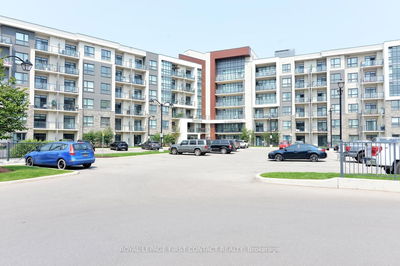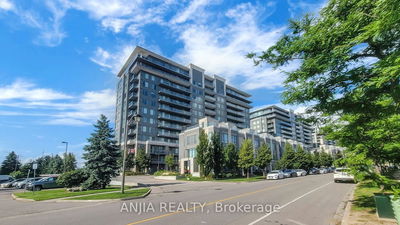461 - 2481 Taunton
Uptown Core | Oakville
$634,900.00
Listed 22 days ago
- 1 bed
- 2 bath
- 700-799 sqft
- 2.0 parking
- Comm Element Condo
Instant Estimate
$616,441
-$18,459 compared to list price
Upper range
$663,699
Mid range
$616,441
Lower range
$569,183
Property history
- Now
- Listed on Sep 25, 2024
Listed for $634,900.00
22 days on market
- Jun 11, 2024
- 4 months ago
Terminated
Listed for $649,900.00 • 2 months on market
- Mar 19, 2024
- 7 months ago
Terminated
Listed for $689,900.00 • about 2 months on market
Location & area
Schools nearby
Home Details
- Description
- Beautifully appointed and tastefully designed and decorated 1 bedroom plus den unit in Oakvilles Oak & Co Condominium. Located in the heart of Oakvilles Uptown Core, this unit presents an open concept layout with laminate flooring throughout. Sleek and modern kitchen boasts stainless appliances, stylish subway tile backsplash and quartz countertops. Kitchen streams into generous living/dining area with walk-out access to your private balcony. Primary bedroom showcases walk-in closet, large picture window and lovely 3 piece ensuite bath with double glass shower. Den offers versatility as an office or guest bedroom. Gorgeous updated main 4 piece bath. This unit includes 2 underground parking spaces side by side and a locker directly beside the unit. Prime location just minutes from Sheridan College, Oakville Trafalgar Memorial Hospital, shopping, restaurants, parks, trails & major highways.
- Additional media
- https://kurtis-oliveira-photography.aryeo.com/videos/9b3adfdf-315e-4223-b5ab-bcf6c2d0acee
- Property taxes
- $1,250.00 per year / $104.17 per month
- Condo fees
- $630.00
- Basement
- None
- Year build
- 0-5
- Type
- Comm Element Condo
- Bedrooms
- 1 + 1
- Bathrooms
- 2
- Pet rules
- Restrict
- Parking spots
- 2.0 Total | 2.0 Garage
- Parking types
- Owned
- Floor
- -
- Balcony
- Open
- Pool
- -
- External material
- Brick Front
- Roof type
- -
- Lot frontage
- -
- Lot depth
- -
- Heating
- Forced Air
- Fire place(s)
- N
- Locker
- Owned
- Building amenities
- -
- Main
- Den
- 8’2” x 9’1”
- Kitchen
- 8’2” x 6’7”
- Living
- 10’2” x 16’3”
- Prim Bdrm
- 9’12” x 11’12”
Listing Brokerage
- MLS® Listing
- W9366997
- Brokerage
- RE/MAX REAL ESTATE CENTRE INC.
Similar homes for sale
These homes have similar price range, details and proximity to 2481 Taunton
