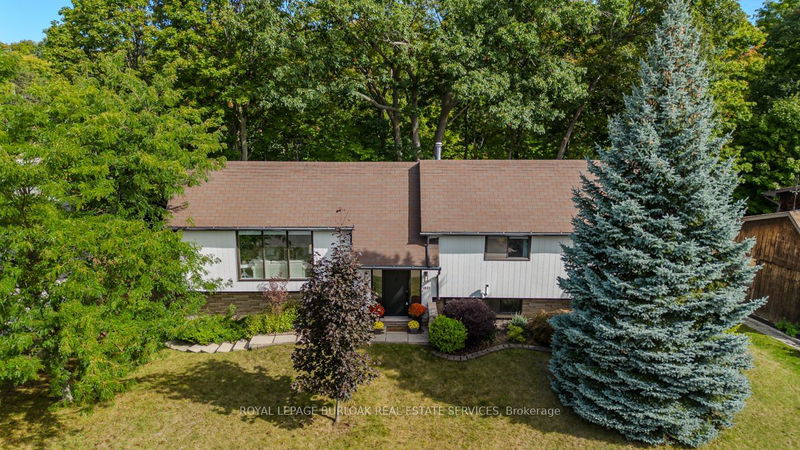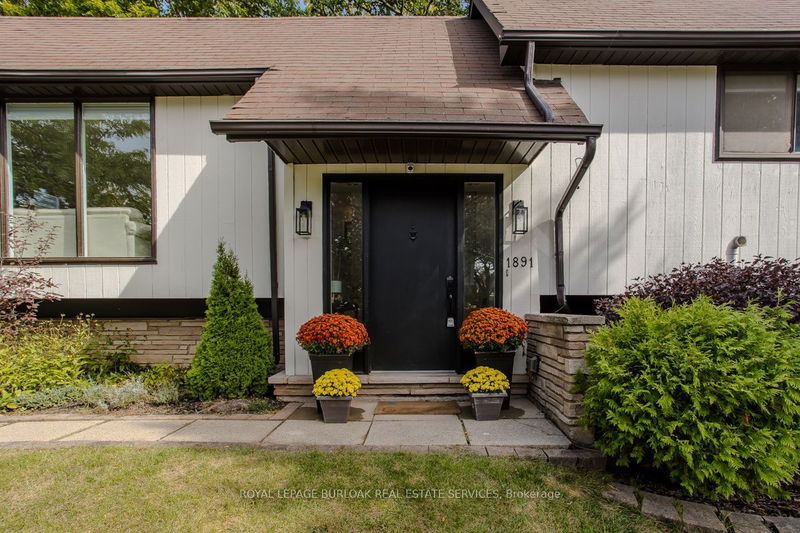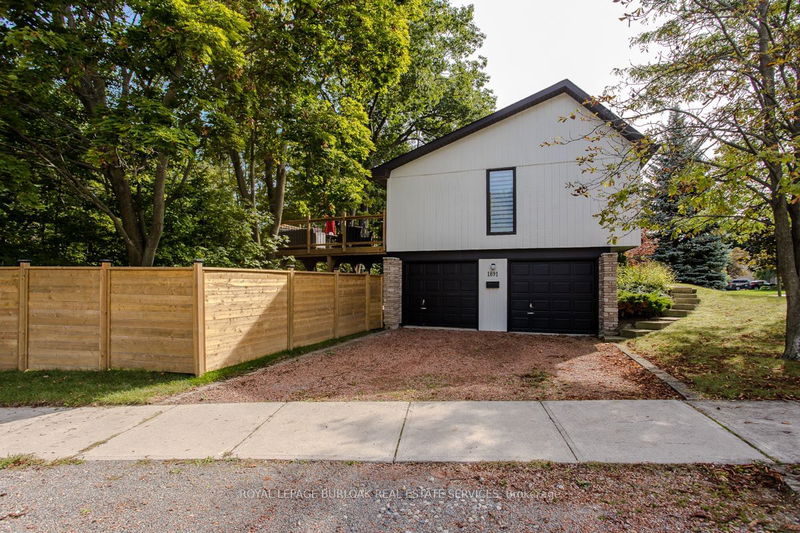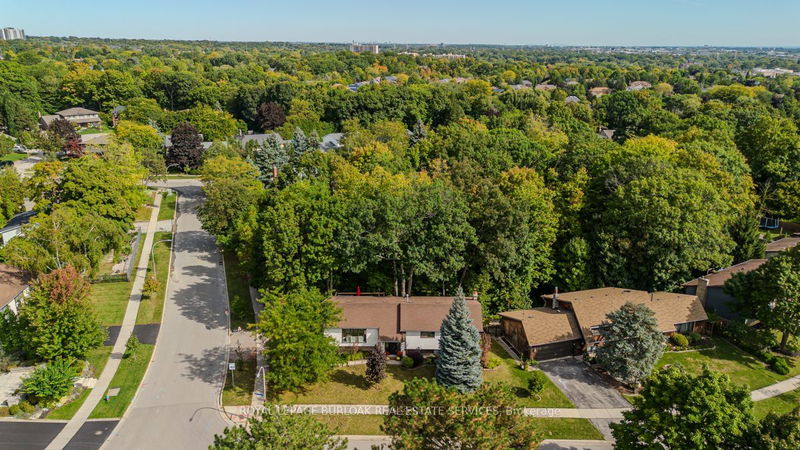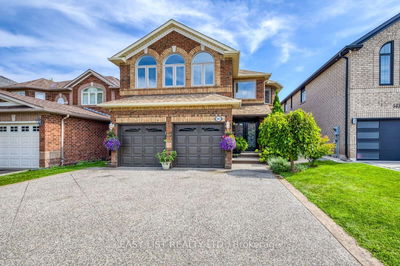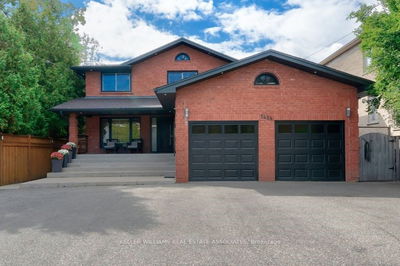1891 Heather Hills
Tyandaga | Burlington
$1,599,900.00
Listed 16 days ago
- 4 bed
- 3 bath
- 1500-2000 sqft
- 4.0 parking
- Detached
Instant Estimate
$1,532,438
-$67,462 compared to list price
Upper range
$1,686,721
Mid range
$1,532,438
Lower range
$1,378,154
Property history
- Now
- Listed on Sep 24, 2024
Listed for $1,599,900.00
16 days on market
- Jun 5, 2023
- 1 year ago
Sold for $1,260,000.00
Listed for $1,389,000.00 • 10 days on market
- May 18, 2023
- 1 year ago
Terminated
Listed for $1,479,000.00 • 8 days on market
Location & area
Schools nearby
Home Details
- Description
- Welcome to your dream home in a sought-after neighborhood! This fully renovated 4+1 bedroom raised bungalow backs onto a stunning Tyandaga ravine, offering serene views and nature right at your doorstep. The chef's kitchen features waterfall quartz counters and a beautiful tile backsplash, looking out over the spacious great room, all with modern light hardwood flooring and gorgeous light fixtures. Enjoy seamless indoor-outdoor living with new two-tier decking that walks out from the lower level, ideal for entertaining or relaxing. The primary suite boasts a luxurious 3-piece ensuite, complemented by a stylish 4-piece main bath. The lower level includes a living room, cozy bedroom, a modern powder room, and a versatile office space. With golf nearby and escarpment trails just steps away, this home perfectly combines modern comfort with an active lifestyle. Complete with a double car garage and convenient inside entry, dont miss out on this exceptional opportunity!
- Additional media
- https://tinyurl.com/8866ksh7
- Property taxes
- $5,655.83 per year / $471.32 per month
- Basement
- Fin W/O
- Year build
- 31-50
- Type
- Detached
- Bedrooms
- 4 + 1
- Bathrooms
- 3
- Parking spots
- 4.0 Total | 2.0 Garage
- Floor
- -
- Balcony
- -
- Pool
- None
- External material
- Alum Siding
- Roof type
- -
- Lot frontage
- -
- Lot depth
- -
- Heating
- Forced Air
- Fire place(s)
- Y
- Main
- Kitchen
- 13’6” x 11’1”
- Dining
- 9’9” x 11’1”
- Living
- 21’10” x 12’5”
- Prim Bdrm
- 12’9” x 11’1”
- 2nd Br
- 10’2” x 9’10”
- 3rd Br
- 12’1” x 10’5”
- 4th Br
- 1266’5” x 10’5”
- Lower
- Family
- 18’9” x 11’5”
- 5th Br
- 14’3” x 11’2”
- Office
- 6’7” x 11’2”
- Laundry
- 7’8” x 7’12”
Listing Brokerage
- MLS® Listing
- W9366107
- Brokerage
- ROYAL LEPAGE BURLOAK REAL ESTATE SERVICES
Similar homes for sale
These homes have similar price range, details and proximity to 1891 Heather Hills

