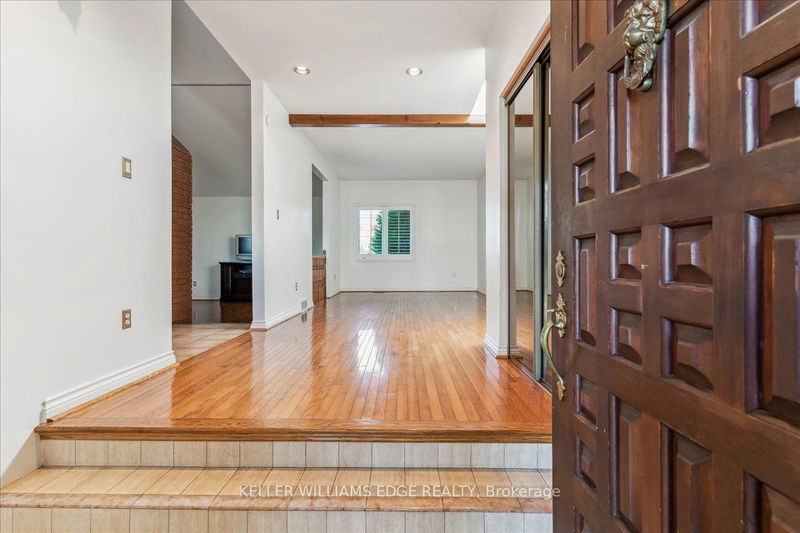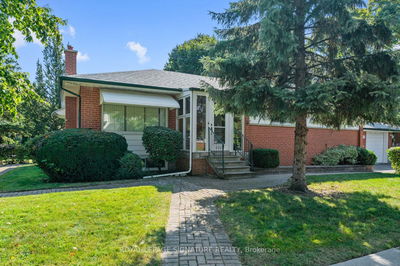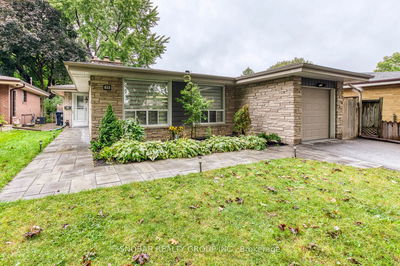335 York
Grindstone | Burlington
$2,095,000.00
Listed 13 days ago
- 3 bed
- 2 bath
- 2000-2500 sqft
- 12.0 parking
- Detached
Instant Estimate
$1,965,182
-$129,818 compared to list price
Upper range
$2,235,991
Mid range
$1,965,182
Lower range
$1,694,374
Property history
- Now
- Listed on Sep 24, 2024
Listed for $2,095,000.00
13 days on market
Location & area
Schools nearby
Home Details
- Description
- Welcome to this charming custom-built home, nestled on a serene 3.34-acre lot in Aldershot. Owned by the same family since 1981, this property offers the perfect blend of peaceful country living with the convenience of city amenities just minutes away. Ideal for those seeking space for a hobby farm or simply room to relax, this home features a double car garage, 3 spacious bedrooms, and 2 bathrooms. Inside, enjoy ample living and entertaining spaces, while the outdoors offers even more room to host and enjoy nature. A large workshop with power sits at the back of the property, perfect for projects or extra storage. Key updates include a new 5,000-gallon cistern (2022), windows (2002), roof (2012), furnace (2015), heat pump/AC (2015), and a garage door with remotes (2024). This is a rare opportunity to own a slice of tranquility on the outskirts of town. Perfect for those who need to commute as the Go Station is only minutes away, convenience for anyone looking to head into the City. Dont miss out!
- Additional media
- https://unbranded.youriguide.com/335_york_rd_burlington_on/
- Property taxes
- $6,812.00 per year / $567.67 per month
- Basement
- Finished
- Basement
- Full
- Year build
- 31-50
- Type
- Detached
- Bedrooms
- 3
- Bathrooms
- 2
- Parking spots
- 12.0 Total | 2.0 Garage
- Floor
- -
- Balcony
- -
- Pool
- None
- External material
- Brick
- Roof type
- -
- Lot frontage
- -
- Lot depth
- -
- Heating
- Forced Air
- Fire place(s)
- Y
- Main
- Kitchen
- 7’6” x 12’9”
- Breakfast
- 7’10” x 12’9”
- Laundry
- 4’11” x 7’3”
- Family
- 17’5” x 12’7”
- Living
- 16’7” x 11’1”
- Br
- 12’12” x 14’11”
- Bathroom
- 6’7” x 5’1”
- 2nd Br
- 16’7” x 11’1”
- 3rd Br
- 13’2” x 11’3”
- Bathroom
- 12’12” x 8’3”
- Bsmt
- 8’8” x 10’12”
- Family
- 13’5” x 17’8”
Listing Brokerage
- MLS® Listing
- W9366118
- Brokerage
- KELLER WILLIAMS EDGE REALTY
Similar homes for sale
These homes have similar price range, details and proximity to 335 York









