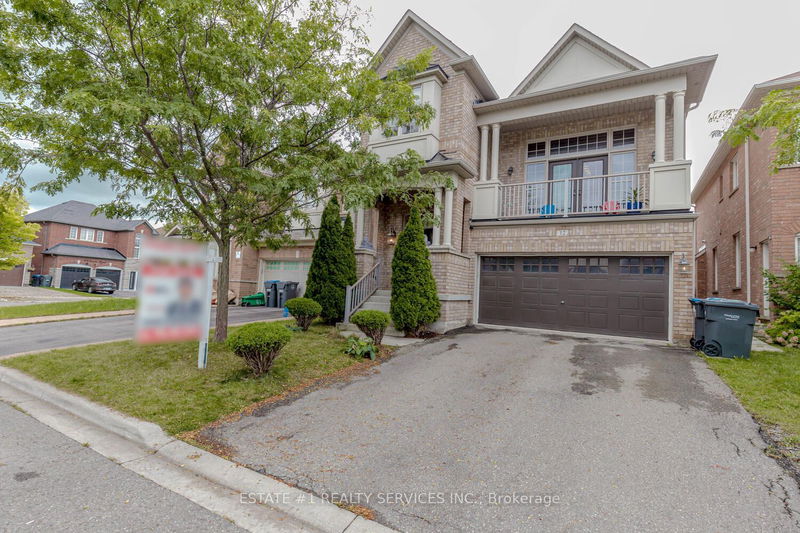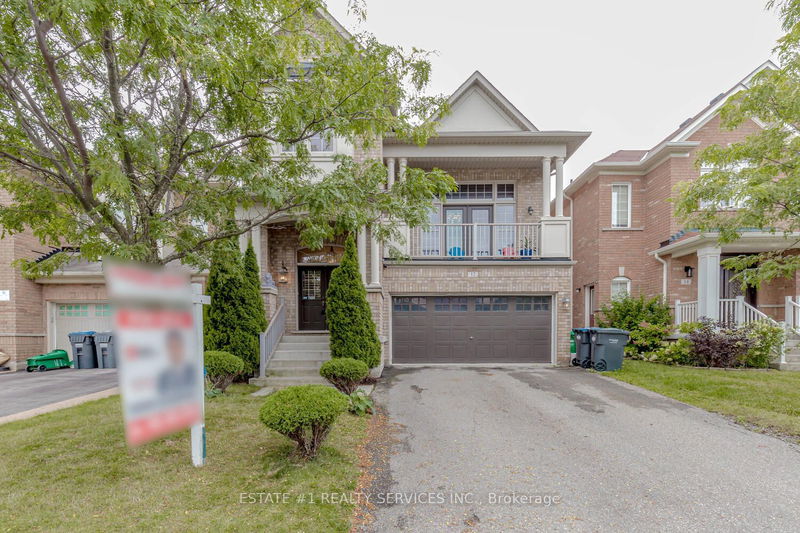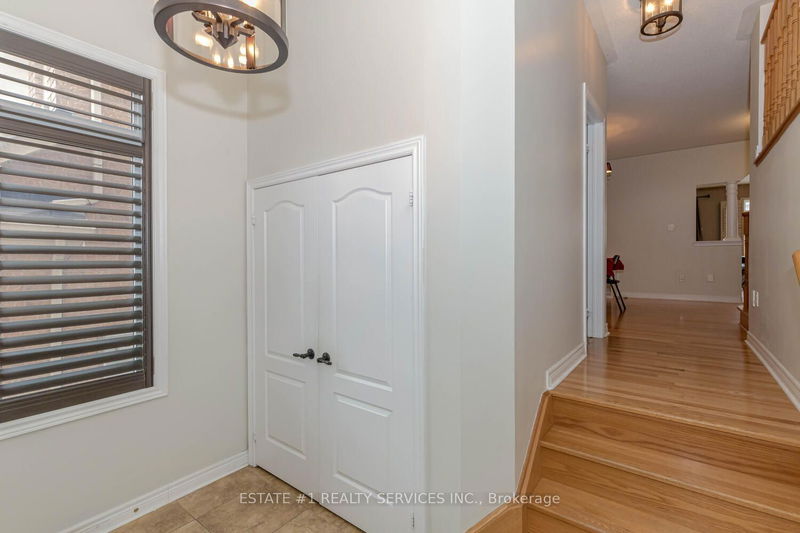12 Seastar
Bram West | Brampton
$1,449,900.00
Listed 13 days ago
- 4 bed
- 4 bath
- 2500-3000 sqft
- 8.0 parking
- Detached
Instant Estimate
$1,418,094
-$31,806 compared to list price
Upper range
$1,521,589
Mid range
$1,418,094
Lower range
$1,314,600
Property history
- Now
- Listed on Sep 24, 2024
Listed for $1,449,900.00
13 days on market
Location & area
Schools nearby
Home Details
- Description
- Absolutely Stunning, Fully Upgraded Over 2500 Sq.Ft. Home Minutes Away From Mississauga & Major Hyws (401, 410, 403, 407). Upgraded Cabinetry With Crown Moulding, 18*18 Tiles In The Kitchen & Breakfast Area, Centre Island, S/S Backsplash, California Wood Shutters Throughout The House, Oak Staircase, Master Bdrm Has 9 Ft. Tray Ceiling, With 5Pc Ensuite. Hardwood Floors On Main Level, Upgraded Fire Place In The Family Room. Newly Finished basement with washroom
- Additional media
- http://hdvirtualtours.ca/12-seastar-rd-brampton/mls
- Property taxes
- $7,504.45 per year / $625.37 per month
- Basement
- Finished
- Year build
- -
- Type
- Detached
- Bedrooms
- 4 + 1
- Bathrooms
- 4
- Parking spots
- 8.0 Total | 2.0 Garage
- Floor
- -
- Balcony
- -
- Pool
- None
- External material
- Brick
- Roof type
- -
- Lot frontage
- -
- Lot depth
- -
- Heating
- Forced Air
- Fire place(s)
- Y
- Main
- Family
- 10’12” x 17’1”
- Dining
- 14’10” x 14’0”
- Kitchen
- 8’0” x 15’1”
- Breakfast
- 8’0” x 15’1”
- In Betwn
- Great Rm
- 16’8” x 15’6”
- 2nd
- Prim Bdrm
- 17’1” x 11’1”
- 2nd Br
- 10’1” x 10’0”
- 3rd Br
- 10’1” x 11’1”
- 4th Br
- 10’7” x 10’0”
- Bsmt
- Br
- 24’5” x 17’6”
Listing Brokerage
- MLS® Listing
- W9366292
- Brokerage
- ESTATE #1 REALTY SERVICES INC.
Similar homes for sale
These homes have similar price range, details and proximity to 12 Seastar









